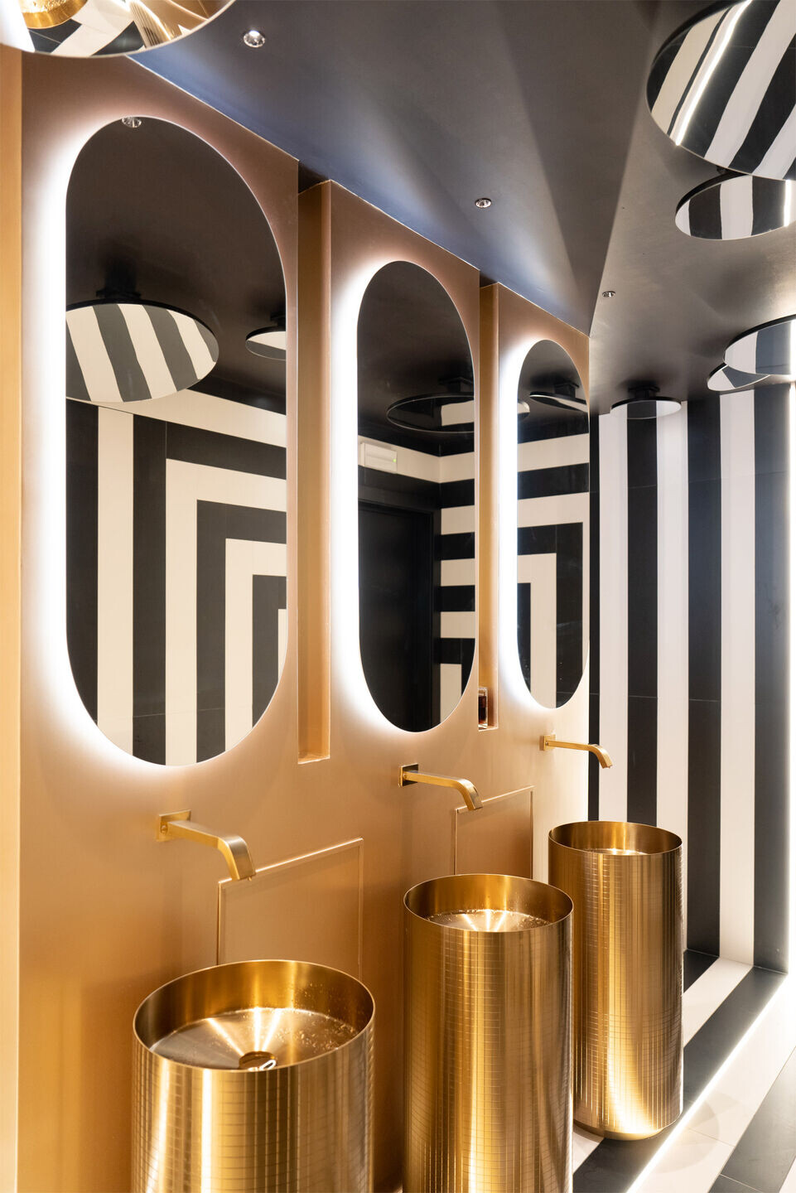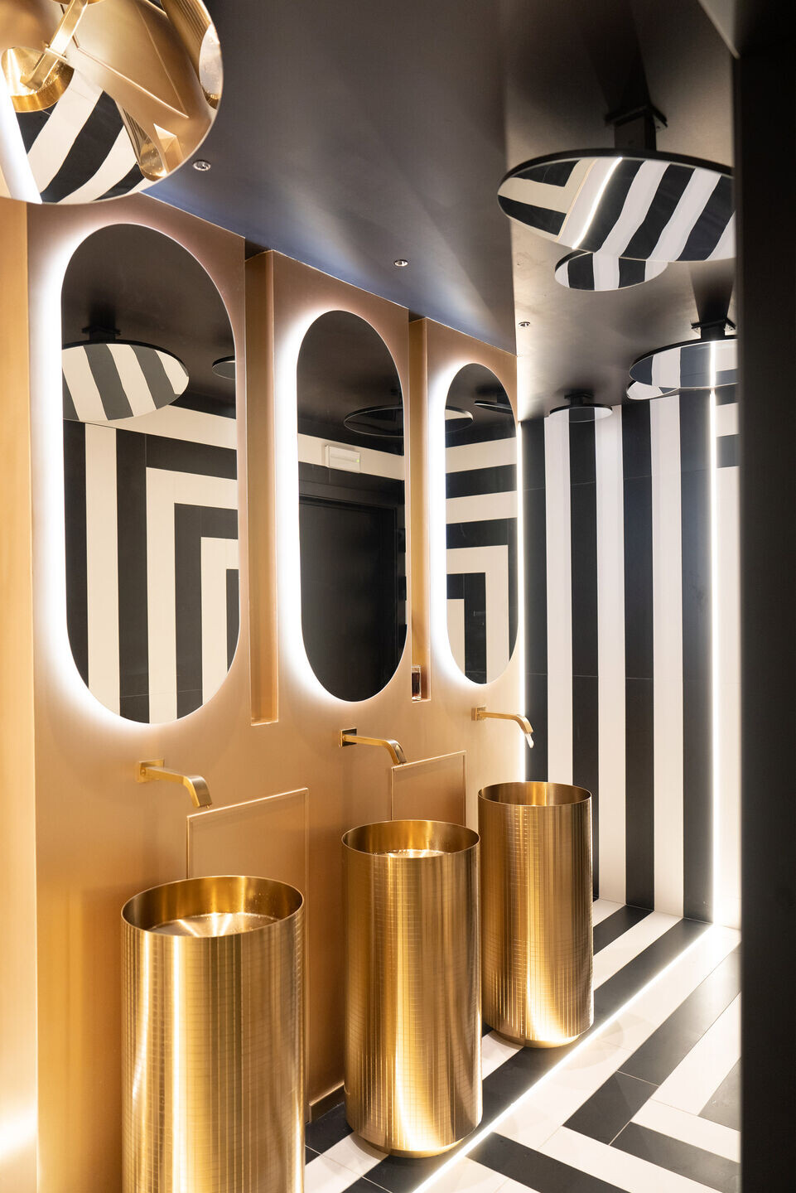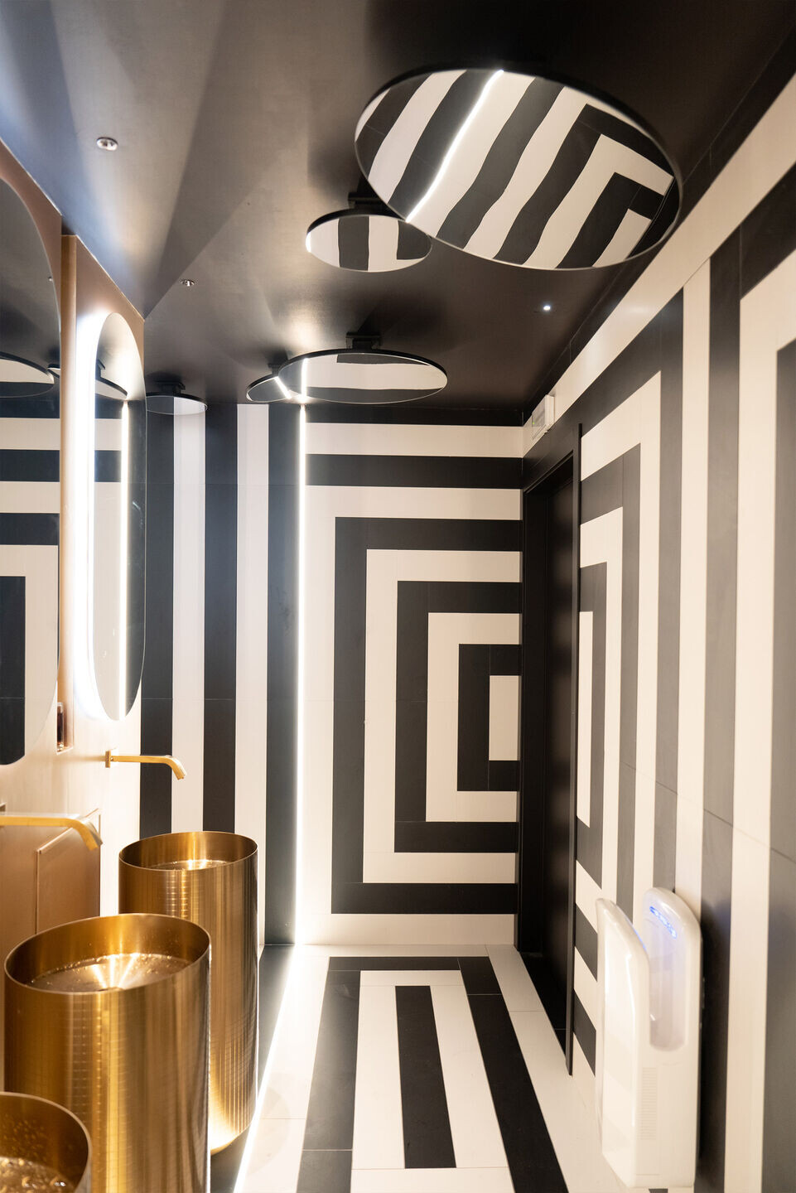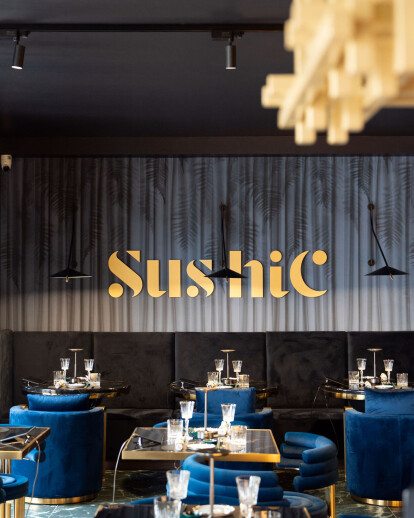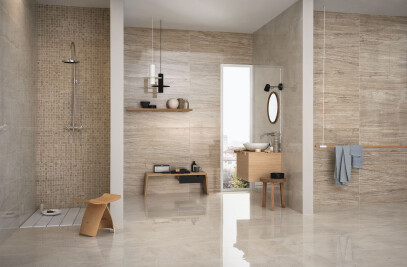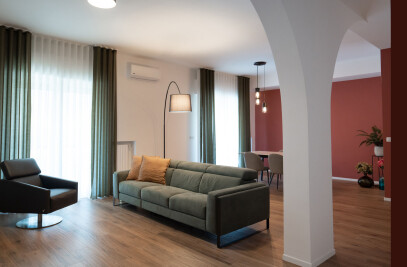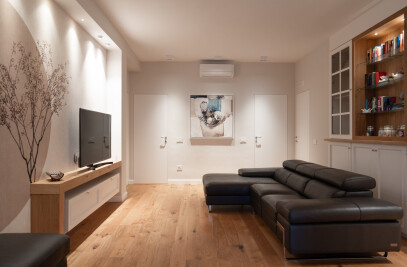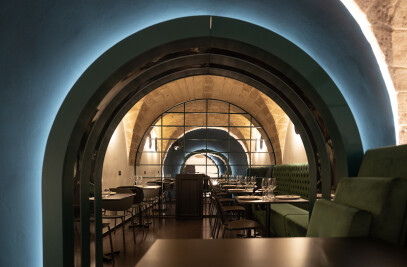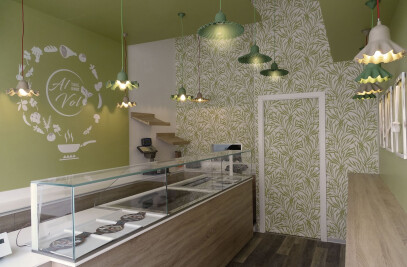A large surface area of 590m2 for a venue full of surprising spaces. Between selfie areas, circular sofas and a dizzying optical bathroom!
At the entrance, a filter area houses the large central counter with one side intended for the cash desk/reception and the other for the cocktails corner where you can get a welcome drink while waiting for your table.
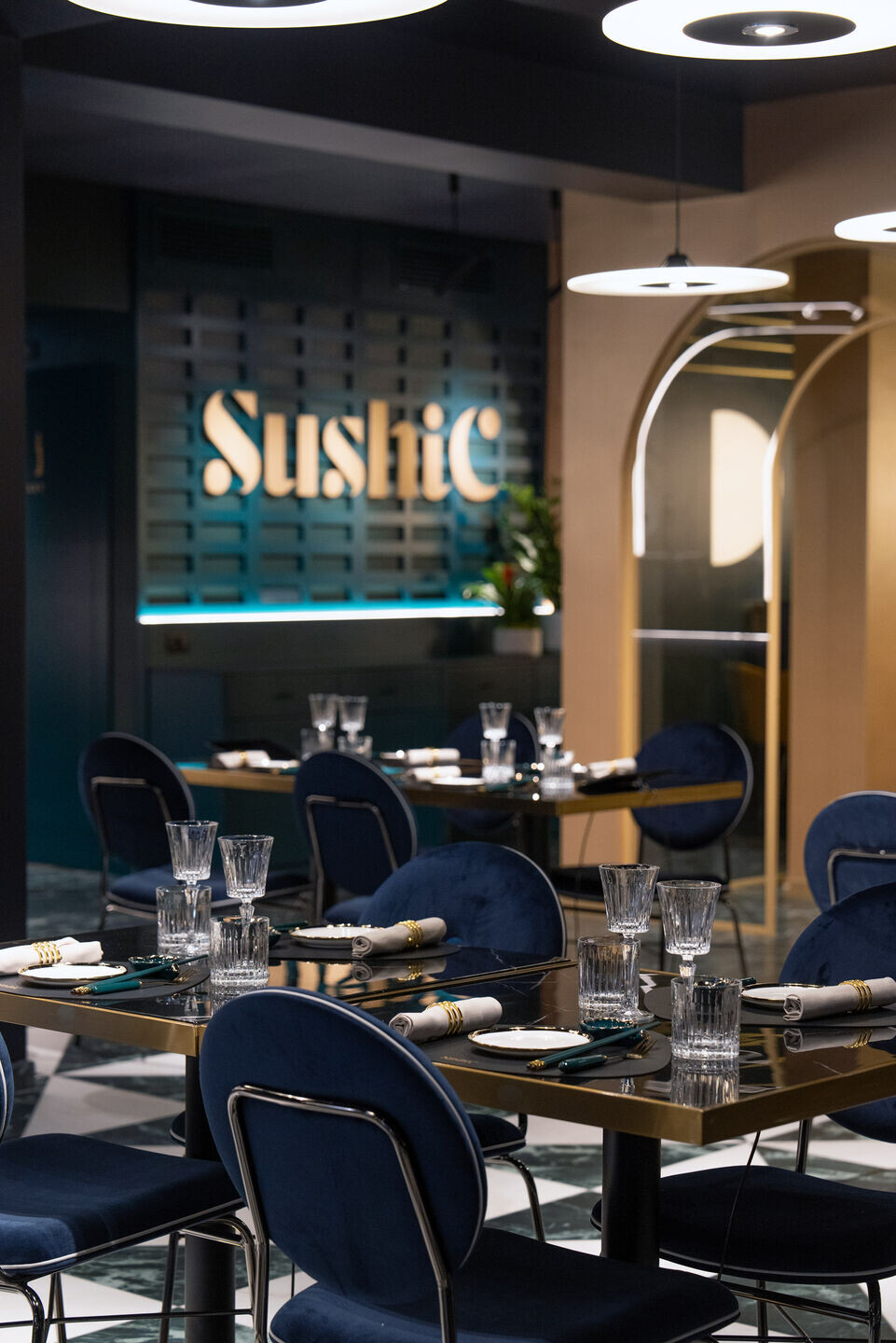
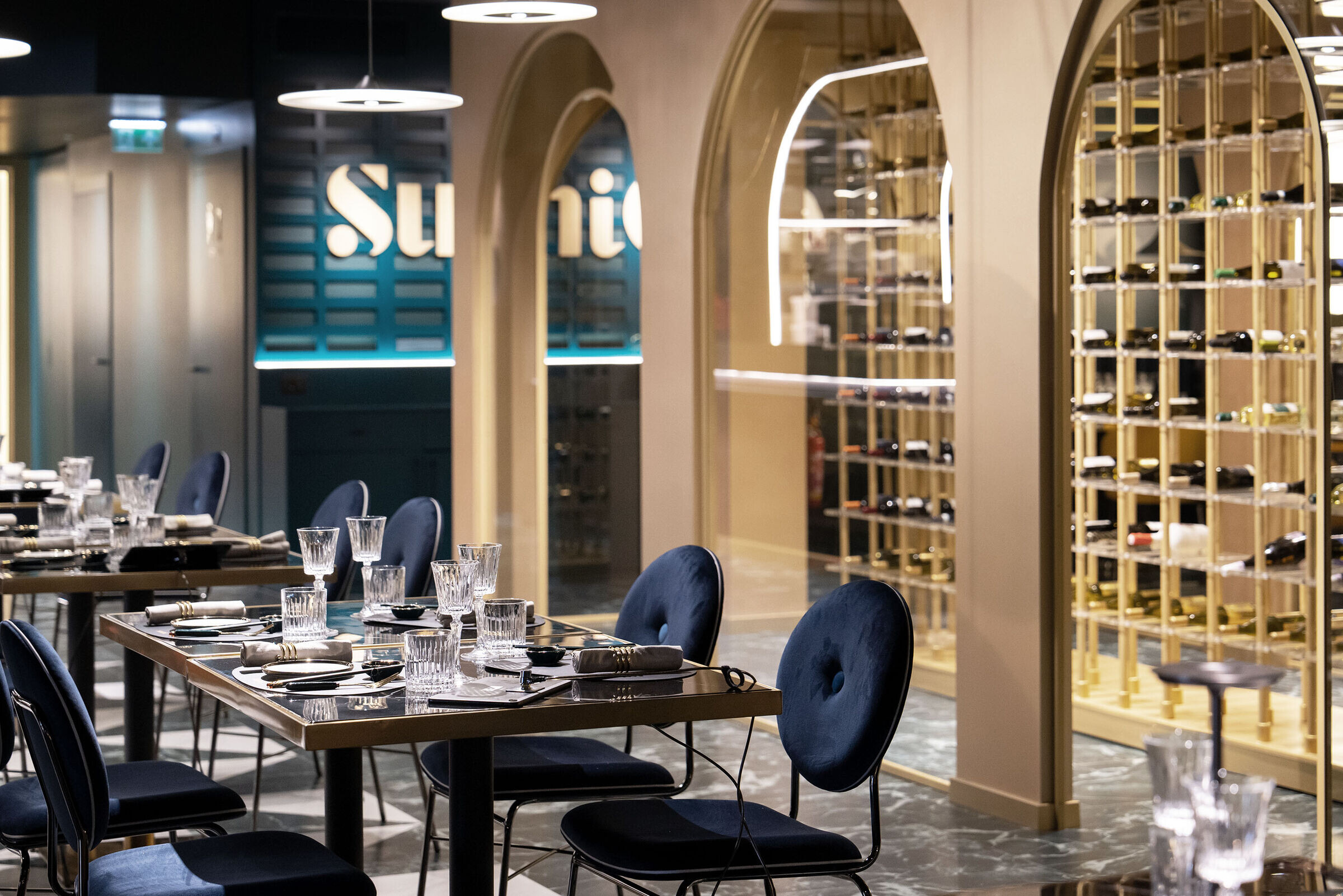
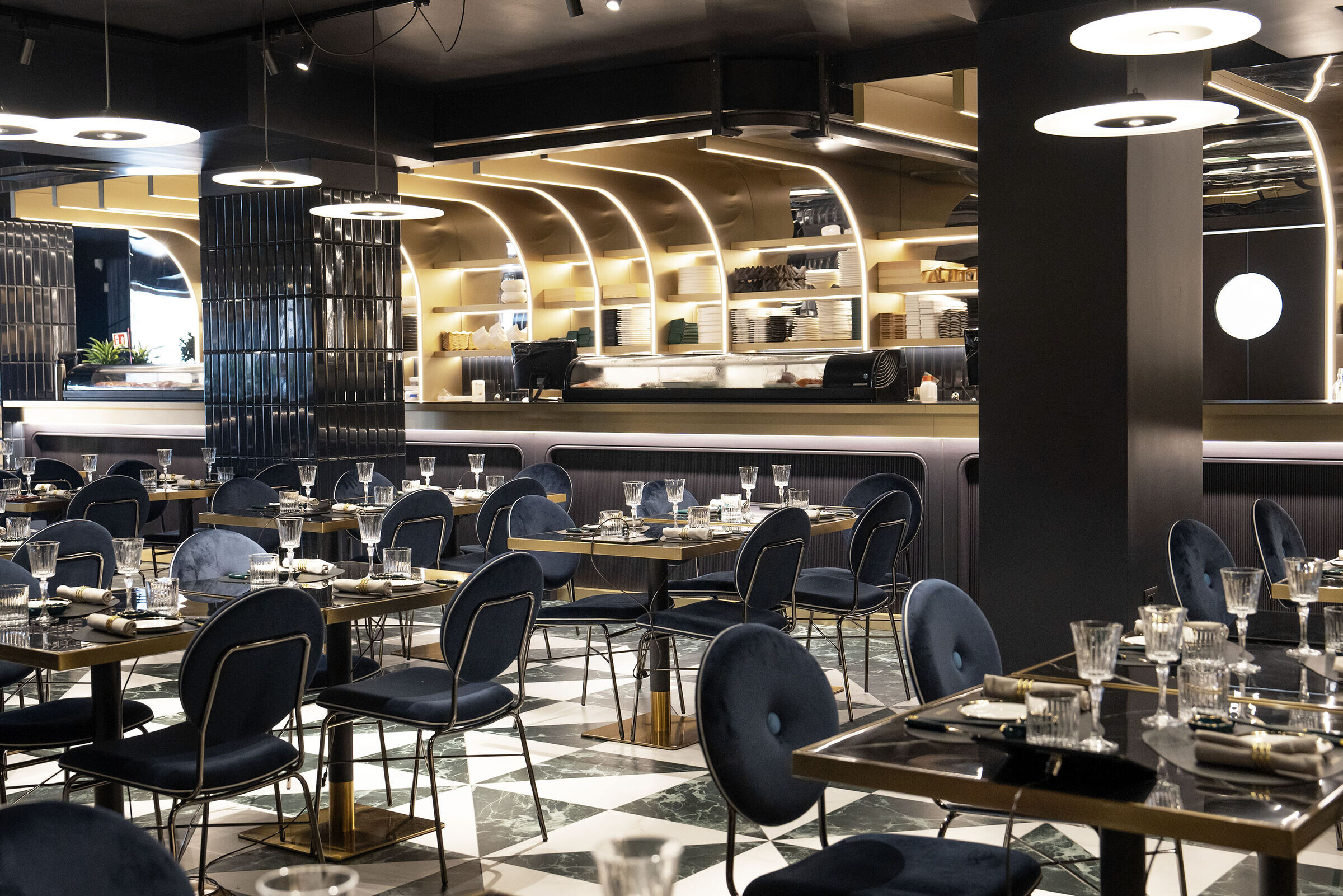
The large decorative wall captures the attention: a geisha imposes herself with her magnetic gaze, emphasized by rotating mirrors that multiply the effect. Great spot to stop for a selfie.
Passing the first area you enter the central room.
In the center, a triangular carpet of green and white marble houses the table area. While on the sides large bands of green Alpine marble delimit the passage corridors.
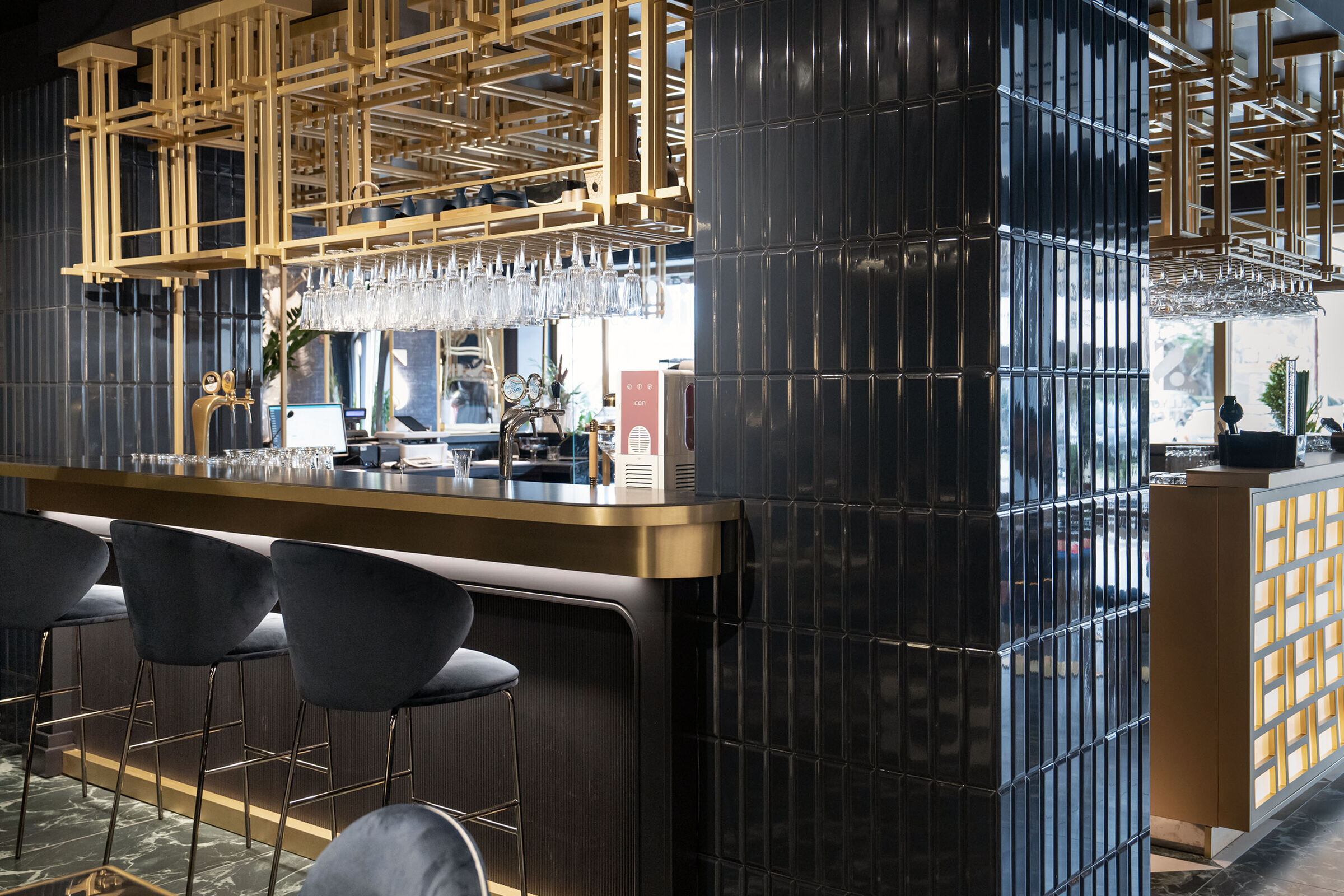
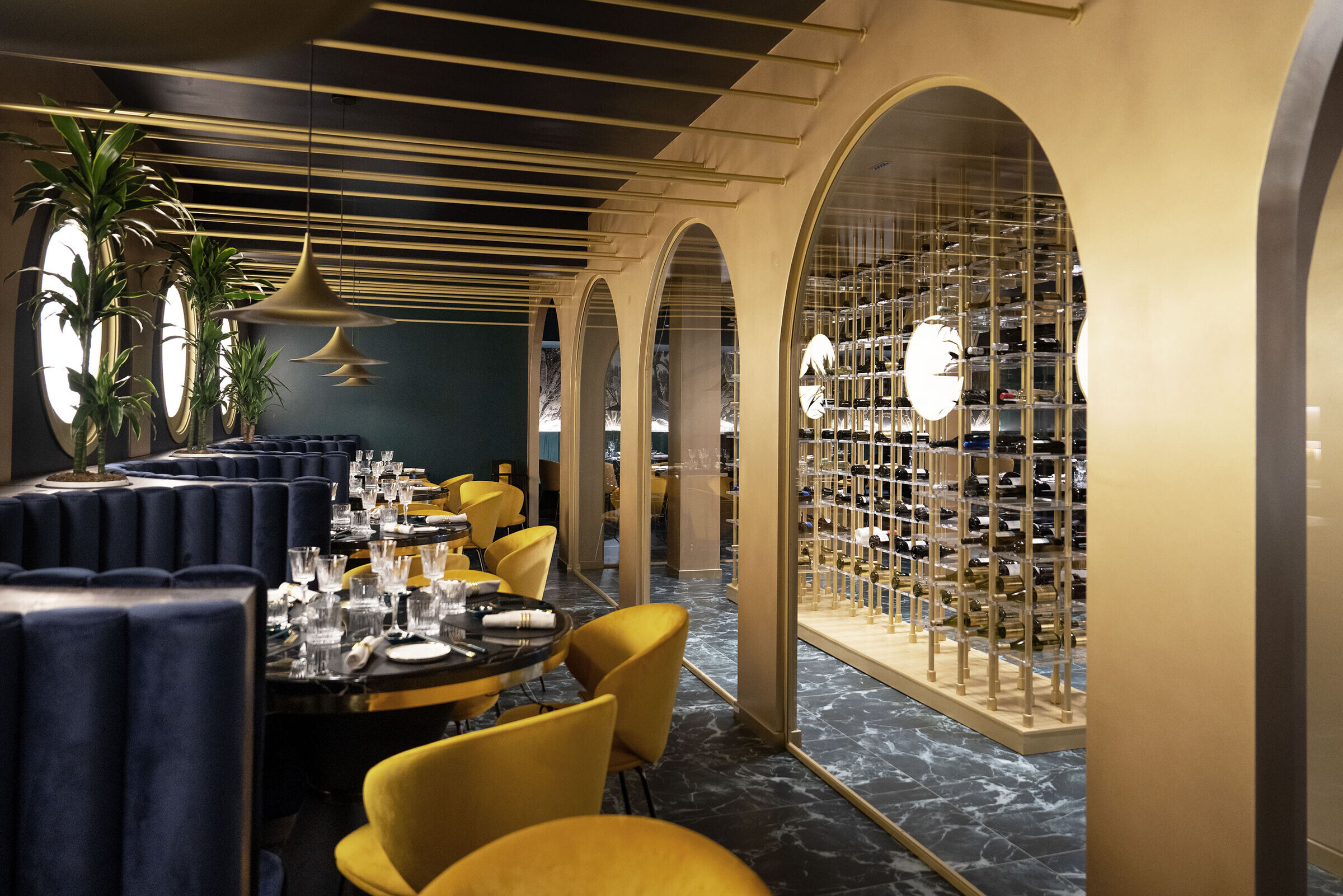
The exposed sushi preparation counter is a futuristic space with golden ribs, LED lighting and a mirrored back counter that amplifies its extension
At the back, as a backdrop, an all-gold volume houses a wine room. Over 150 bottles "suspended" on Plexiglas shelves anchored to metal tubes with an ethereal effect.
In the side niches there are two different table areas with large circular sofas and highly elegant decorative walls.
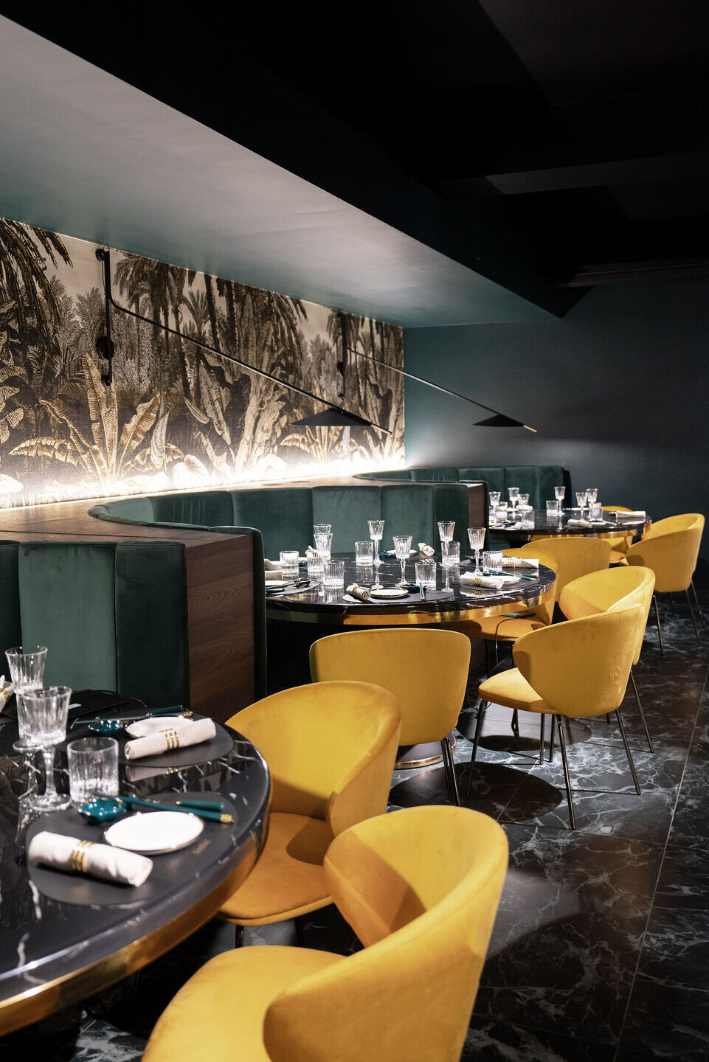
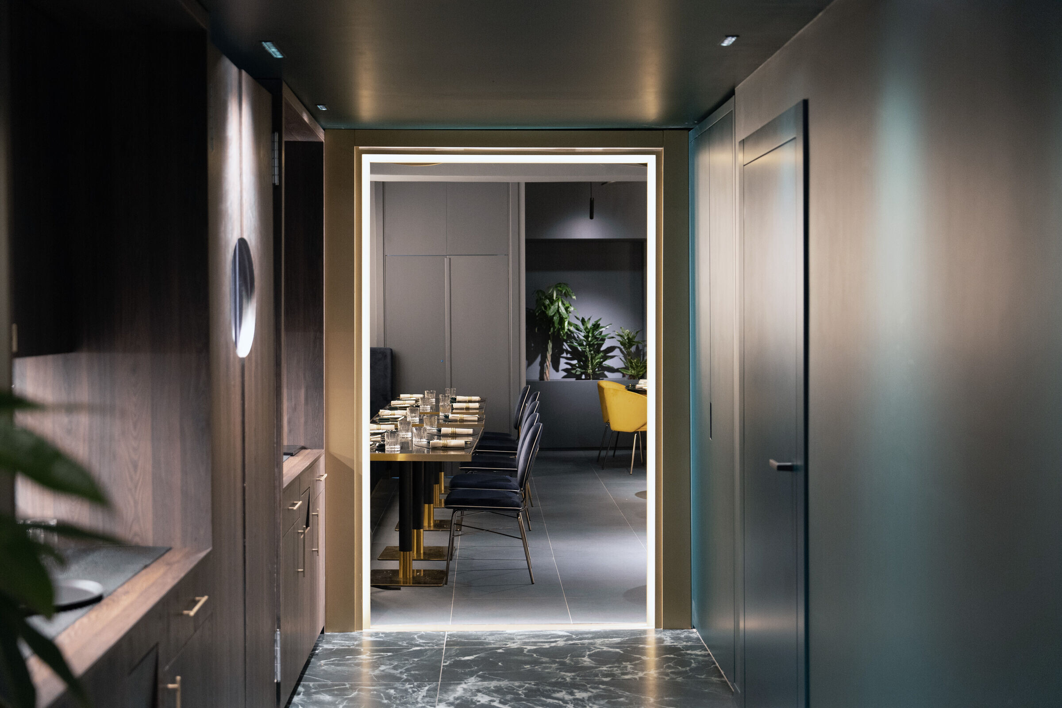
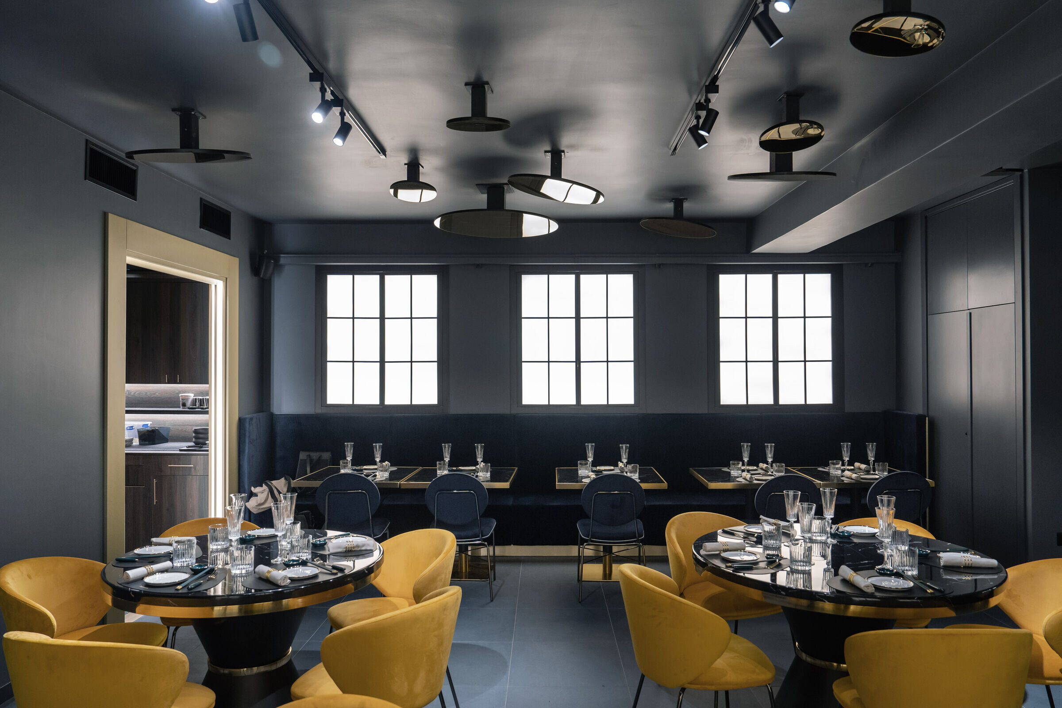
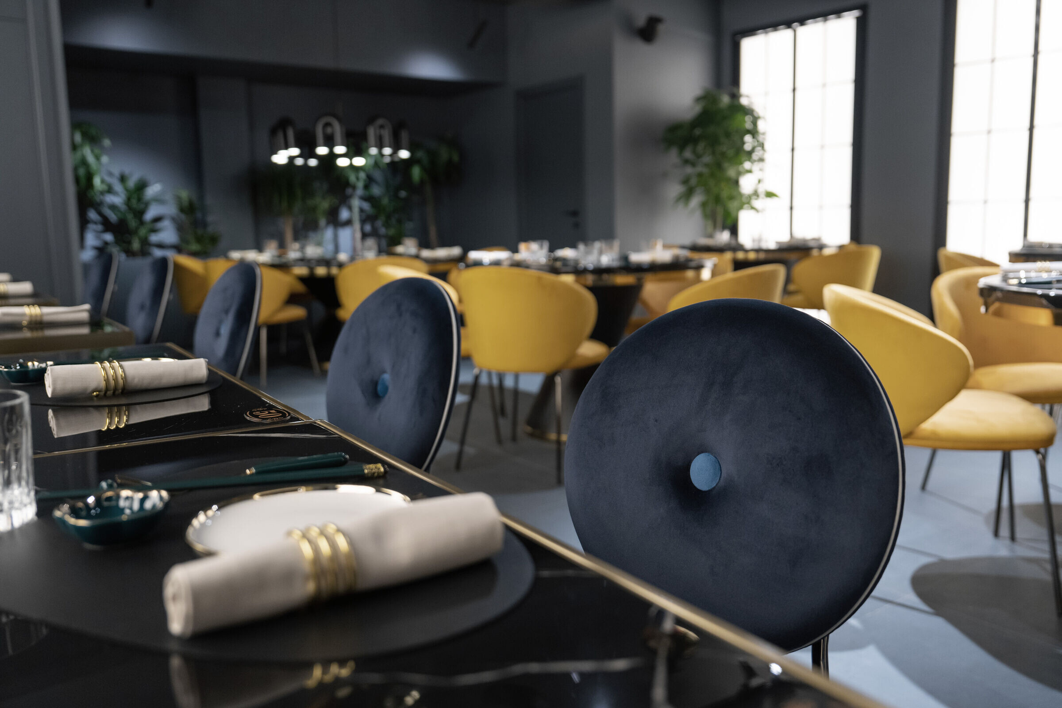
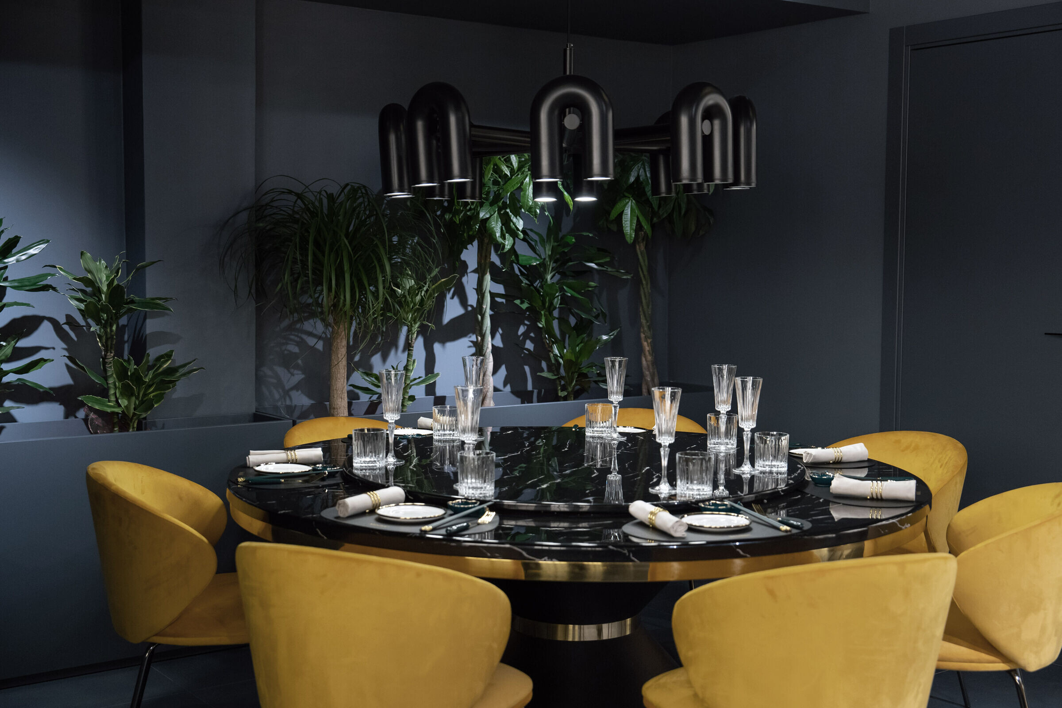
The colors that alternate for all areas of the room are mainly three: a midnight blue placed on the entire ceiling and in the entrance walls and the central pillars, an intense forest green used for the niches with the circular sofas and in the service areas of the bathrooms and the corridor. Lastly, the gold color characterizes the accessories and details of the operational areas.
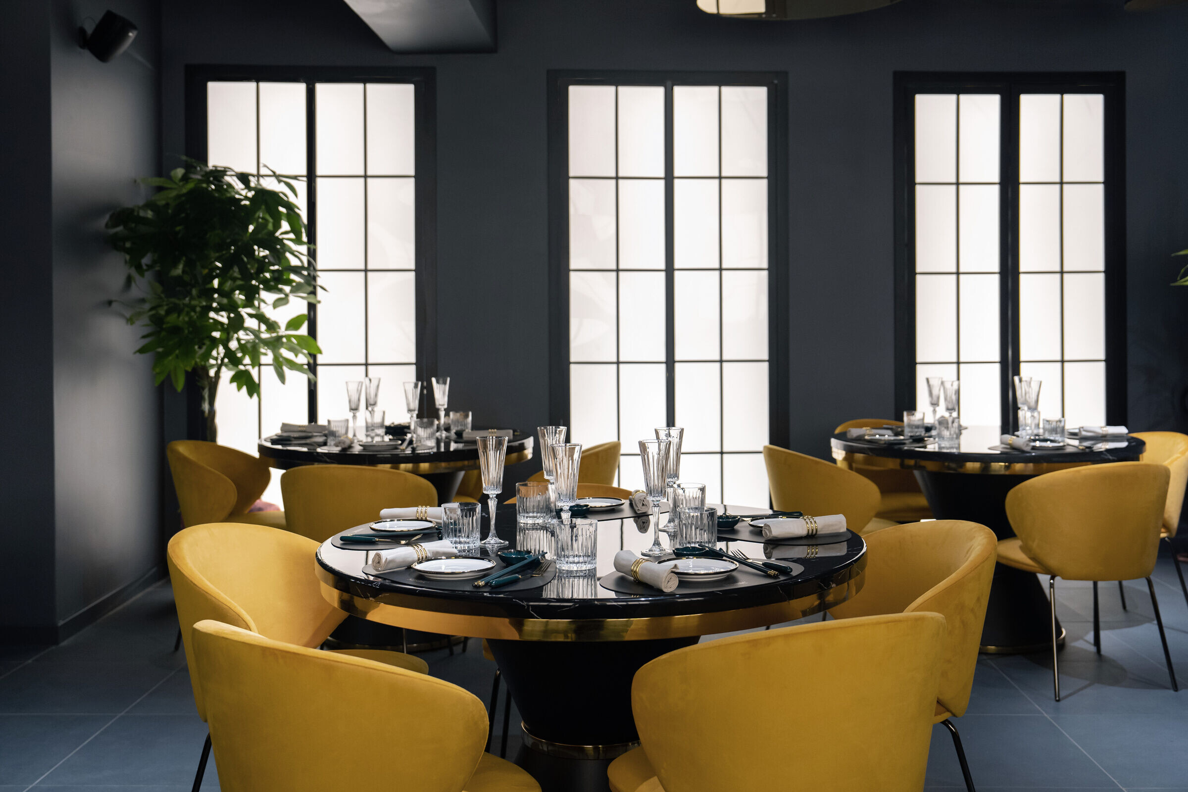
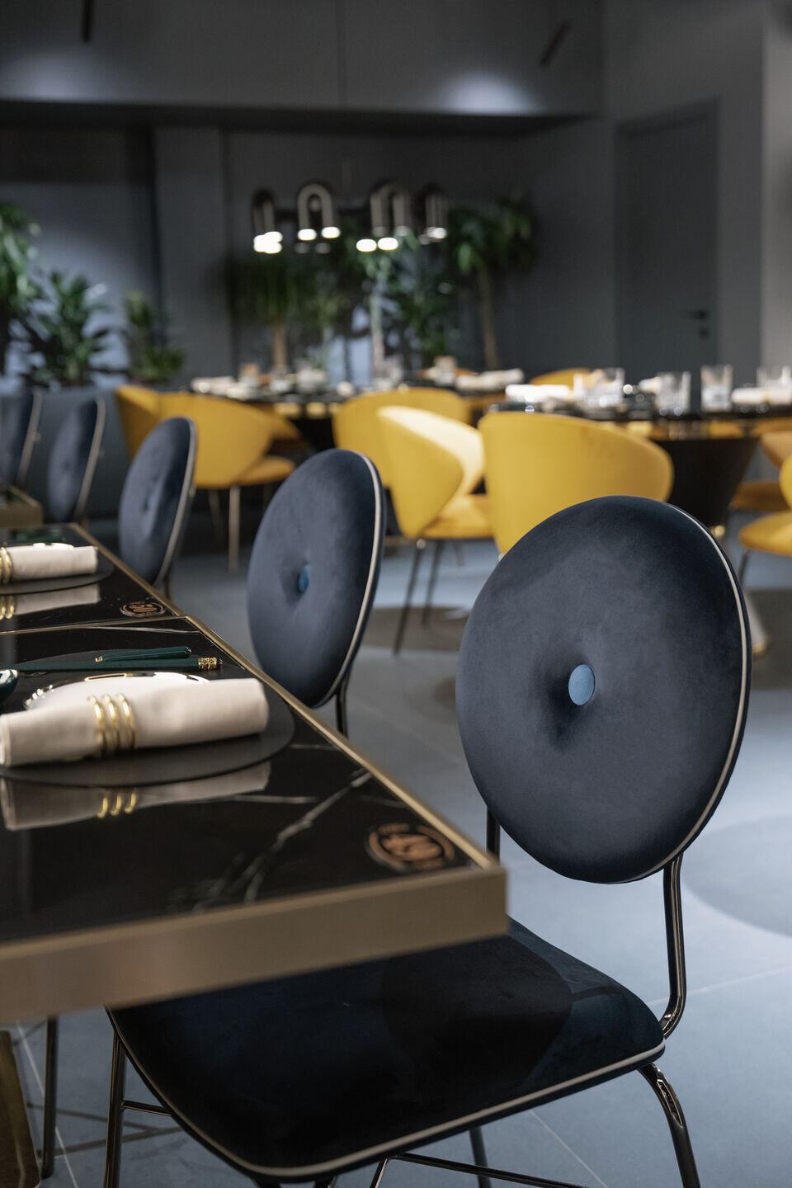
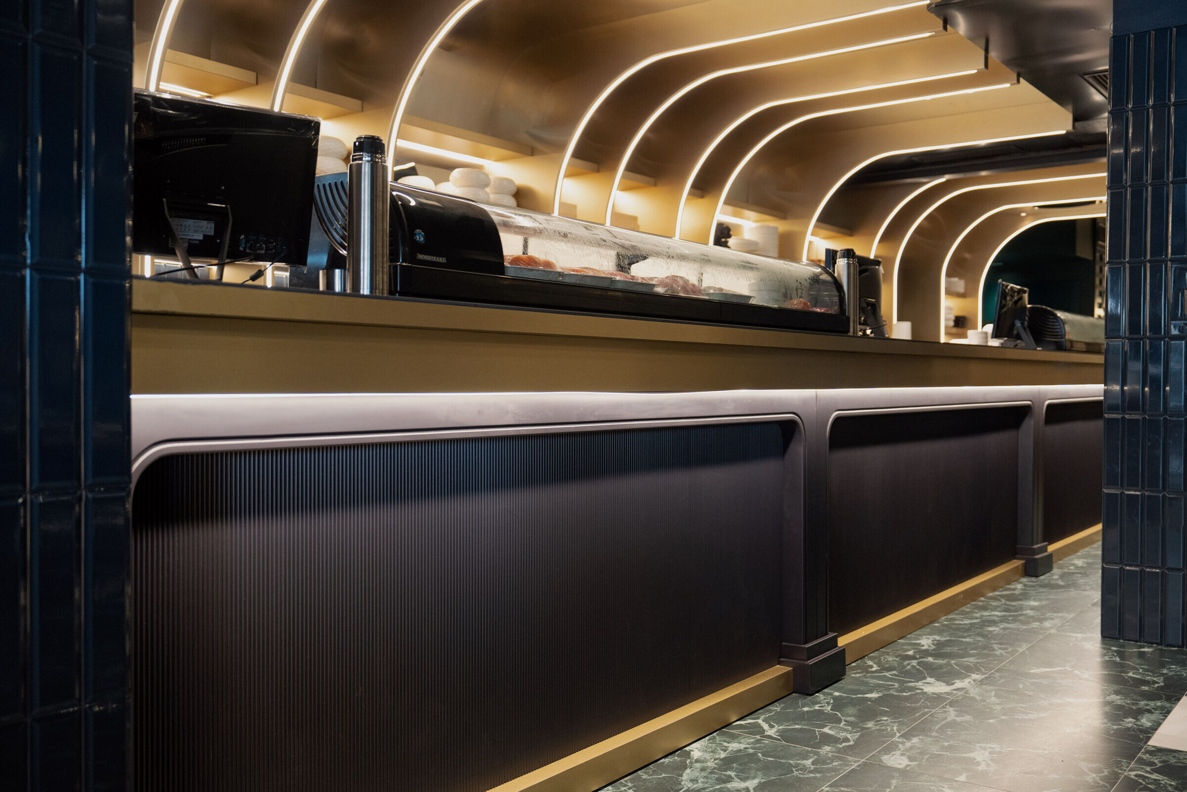
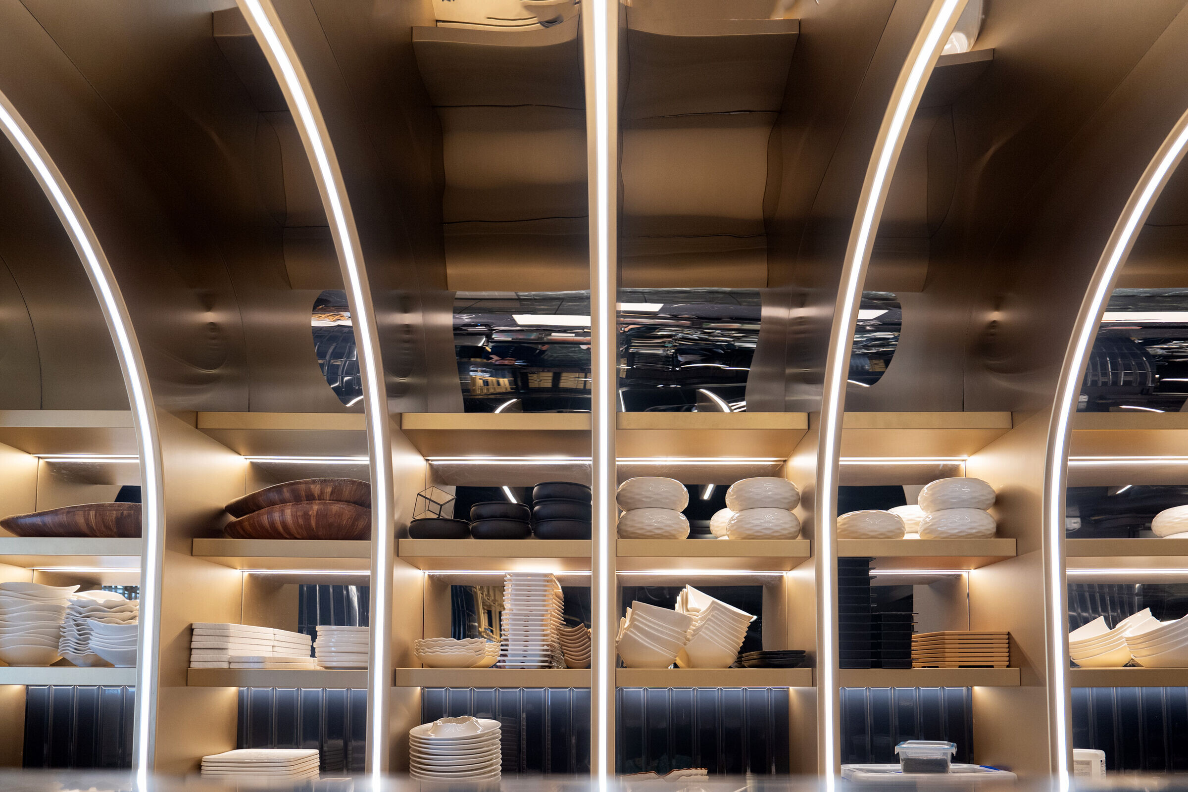
Through a pass-through filter, which contains an area equipped for table service and access to the bathrooms, you pass into a separate room. A luminous portal leads into a monochromatic box deliberately independent from the rest of the room. A more private space intended for events and private parties. The perimeter walls and the floor envelop the visitor in a welcoming and relaxing space. A series of bright windows and a play of round mirrors on the ceiling enliven the essentiality of the space by providing different perspective scenarios.
The bathroom is a truly surprising environment. An optical atmosphere marked by the verticality of black and white bands and amplified by a series of round mirrors on the ceiling.
