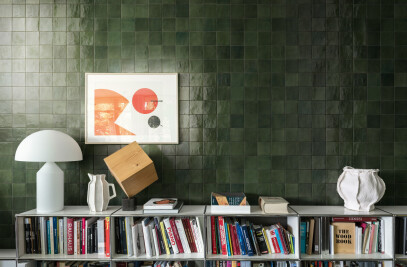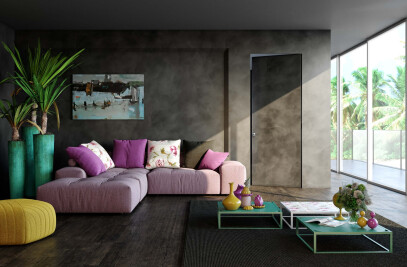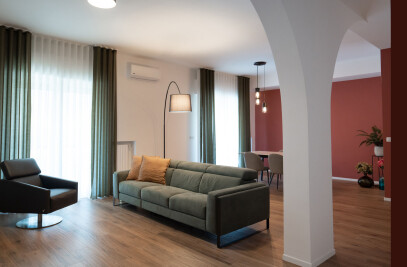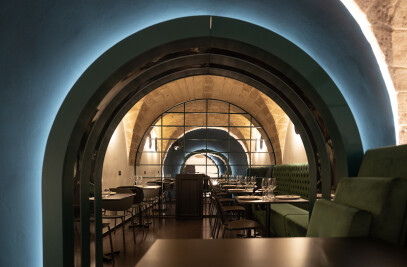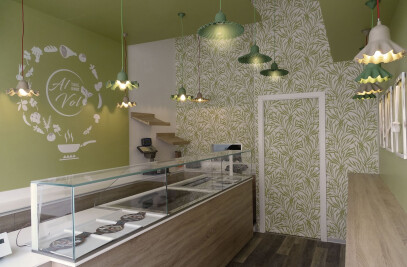The family home lives on through reinterpretation for a new generation.
The 140 m2 apartment is completely transformed to create a super connected space without a corridor and clear divisions.




Having eliminated the old, narrow and twisted horseshoe corridor, the spaces all overlook the central living room which becomes the stage where the various rooms overlook without revealing themselves completely.



The access passage to the large open-space kitchen/dining room features the renovated original glass door. Single element of recovery of the old house.



The clients' great passion for white and the Provençal style was revisited through a mix of optical elements and intense colours. The honey oak parquet contrasts to the maximum with the clean lines.
The sleeping area is hidden behind the four flush-to-the-wall doors that lead into the living room.


The master bedroom is a true suite room. Minimal environment that plays on shades of sage green and wood and two twin mirrored windows that hide the walk-in closet and the relevant bathroom. Blue and baby pink respectively characterize the master's study and the bedroom of the family's little princess.
The playroom is the environment where you can enclose the whole world of the little ones, between decorated carpets and chalkboard-effect walls.


The apartment is completed by the laundry bathroom with a hypnotic effect of small white and rust squares. And that of the guests which recalls a romantic style revisited in shades of blue, with floral boiserie and rectangular blocks with shiny and striated surfaces.





























