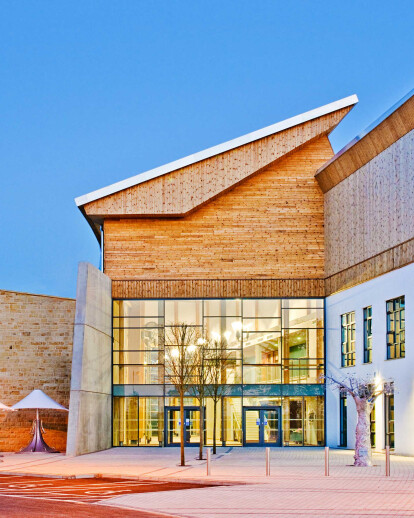SusCon is a sustainable construction training and research centre that has been designed as an exemplar facility to demonstrate sustainable building materials, technologies and techniques. The building is operated by North West Kent College and forms part of ‘The Bridge’ in Dartford, a 264 acre mixed-use scheme developed by Prologis and Dartford Borough Council.
The £6.9m SusCon project was jointly funded by the Homes and Communities Agency, the South East of England Development Agency and the Skills Funding Agency via CITB-Construction Skills. From the outset, BREEAM certification was included as a key environmental metric and the development has shown that a highly sustainable building can be developed without significant additional cost.
SusCon’s pioneering curriculum is also the result of a successful collaboration between North West Kent College and the construction industry. As a result, SusCon offers accredited courses for building trades, professionals and members of the local community.
Case Studies Communities Courts Datacentres Education Bygrove Primary School, Poplar, UK Centre for Energy and the Environment, Thurso, UK Coleg Menai Energy Centre, Bangor, UK Crouch Hill Park, London, UK Eltham Hill Technology College, Greenwich, UK Institute of Biological, Environmental and Rural Sciences (IBERS) Lancaster Institute for the Contemporary Arts (LICA), UK Loreto Sixth Form College, Manchester, UK Matthew Hay Building, University of Aberdeen, UK Newcastle-under-Lyme College Newport High School Rogiet Primary School, Monmouthshire, UK SusCon, Dartford, UK Ystrad Mynach College, Caerphilly, UK Healthcare Industrial Entertainment and Leisure Offices Other Buildings Prisons Residential Retail SusCon, Dartford, UK
About the building
SusCon is a sustainable construction training and research centre that has been designed as an exemplar facility to demonstrate sustainable building materials, technologies and techniques. The building is operated by North West Kent College and forms part of ‘The Bridge’ in Dartford, a 264 acre mixed-use scheme developed by Prologis and Dartford Borough Council.
The £6.9m SusCon project was jointly funded by the Homes and Communities Agency, the South East of England Development Agency and the Skills Funding Agency via CITB-Construction Skills. From the outset, BREEAM certification was included as a key environmental metric and the development has shown that a highly sustainable building can be developed without significant additional cost.
SusCon’s pioneering curriculum is also the result of a successful collaboration between North West Kent College and the construction industry. As a result, SusCon offers accredited courses for building trades, professionals and members of the local community.
Key facts
-BREEAM rating: Outstanding -Score: 89.58% -Size: Floor area: 2849m2 -Stage: PCR Final Certification -BREEAM version: BREEAM 2008 – Further Education (BES 5051: Issue 4)
Overview of environmental features
SusCon has been designed to function passively with minimal use of energy. The building features high levels of airtightness and thermal insulation, and it is oriented to make maximum use of natural daylight and natural ventilation, whilst maintaining thermal comfort.
Construction materials selection was based on life cycle carbon impacts, including embodied carbon, longevity and their impact on operational emissions. This extends to the structure, which uses steel frame in the workshop areas, timber frame in the central atrium and concrete frame for cellular teaching spaces.
Where energy use is essential, the most efficient systems have been specified. Lighting throughout the building utilises movement and daylight controls in zones appropriate to the use of each area. Space heating is provided by a LPHW system powered by a wood pellet biomass boiler.
Energy and water consumption is controlled by an automatic monitoring and targeting building management system, which offers students and office occupiers the opportunity of contrasting the actual performance of the building with the design criteria.
A hybrid structural frame, including concrete utilising fly ash as a cement substitute, provides thermal mass to balance room temperatures, night time cooling and sound insulation. Timber from certified sustainable sources plays a major part in either the structure and/or cladding of both roof and wall, as part of an ethos of offering enhanced thermal performance.
The BREEAM assessment
-Energy – 95.83% -Water – 100% -Materials – 80% -Waste – 100% -Land use and Ecology – 70%
Building services
Carbon emissions from regulated energy use are 7.94kgCO2e/m2 per annum, which is 72.47% lower than the 2008 Building Regulations, and 86.98% lower than the benchmark for existing buildings.
SusCon has been awarded an Energy Performance Certificate (EPC) ‘A’ (CO2 Index 9) rating.
Green strategy
As part of a detailed Life Cycle Assessment carried out by Deloitte, embodied carbon has been measured and reduced. Following completion, unavoidable embodied and operational carbon emissions were mitigated through a donation to the Cool Earth avoided tropical deforestation charity and a local community project. As a result, the building has achieved Planet Positive certification.
Project team details
Owner: Dartford Borough Council Developer: Prologis Developments Ltd BREEAM Assessor: Eight Associates Ltd Tenant: North West Kent College Architect: Stephen George & Partners LLP Contractor: Winvic Ltd Services Engineer: Lewis & Beddows and Howvale Thermal modelling: Udox Solutions Ltd
Simon Cox, Prologis First Vice President Project Management and UK Sustainability Officer, said:
‘SusCon is a forerunner for cost-effective, green buildings of the future, showing that the fundamental principles of sustainability can be applied across many different building types.
‘The sustainability strategy for the building follows a step-by-step approach based on three key metrics – BREEAM certification, operational CO2 emissions and embodied carbon mitigation.’
‘Each area of the building has been designed to optimise passive performance and reduce reliance on energy. Where energy use is essential the most efficient plant and controls have been specified. Finally, the overall carbon footprint of the building has been measured, to confirm that targeted reductions have been achieved and to provide a base line for further environmental mitigation.’



























