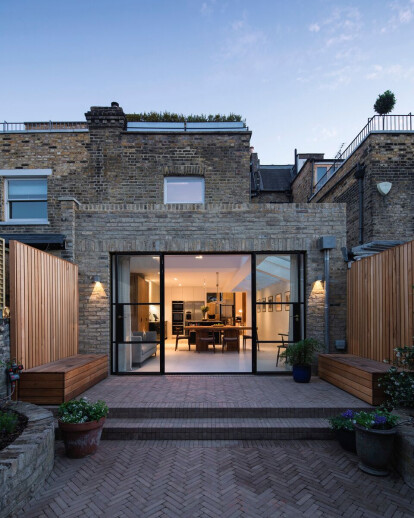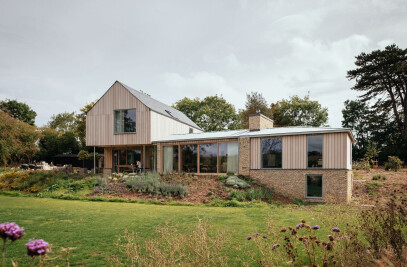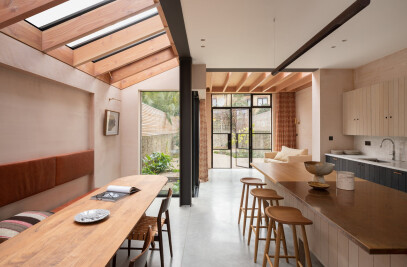Oliver Leech Architects has transformed a five-bedroom terraced house in Parsons Green with a radical remodel and reinterpretation of the internal layout.
The home, belonging to a photographer and her family, has been extended and refurbished to deliver on the client’s desire for bright open-plan spaceswith an elegant and modern interior that’s the perfect backdrop to showcase their extensive photography collection.
The three-storey house on St Maur Road was bought in 2007 and although it had undergone minor refurbishments over the years it was in poor condition and in need of a complete overhaul. Work began in May 2017 when thehouse was stripped back to a shell, extended and internally rebuilt.
A pared-back approach was taken to the layout and interiors, focusing on transforming the ground floor into a series of serene, light-filled spaces. The open-plan living areas are set over two levels with hand-made steel-framed glass partitions that draw light in and through the house. The partition doors are a unique touch that not only enhance the open-plan layout but help to simply and unobtrusively delineate spaces. Huge skylights in the new kitchen and living spaces maximise daylight and the curved ceiling draws the eye upwards to frameless views of the sky. On a more practical note, the skylights also restrict views of neighbouring houses.
Old and new co-exist peacefully as the design blends minimalist interiors with subtle textures and varying colours to create distinct but versatile spaces alongside the original features of the property. In the kitchen and living spaces, the muted colour palette allows the photography, which is showcased across the gallery walls, to take centre stage. The kitchen floor is laid with large, pale ceramic tiles that complement the white-oiled flooring in the living spaces, an effect which enhances the seamless open-plan layout. Rich, warm-toned joinery is used as a counterpoint to the flooring with a red elm bookcase and satin walnut kitchen cabinet becoming focal points of the design. The joinery also references the cedar garden benches and terracotta-coloured herringbone brick flooring that links the garden to the living spaces while the black frames of the partition doors provide a bold contrast between the London stock brickwork and the interior’s neutral tones.
The bespoke kitchen was made to perfectly fit the existing, not only maximising the potential of the available space but saving money by eschewing a typical branded kitchen. The tall satin walnut cupboard that harmoniously links the kitchen to the dining room is especially loved by the client as it provides masses of much-needed storage. The centrepiece of the kitchen is the beautifully veined Brazilian Quartzite worktop that was carefully selected by both the architect and client. Considerable time and energy went into choosing the perfect slab and the worktops were designed around it to ensure they could be cut from a single piece without any waste.
The entrance sequence has been redesigned to not only make better use of the space available but to create a more enjoyable journey through the house. Access to the main living areas had been through a dark, narrow hallway running alongside the staircase. This has now been blocked off by a tall, red elm cloak cupboard which has been used to define the end of the threshold as entry to the kitchen and living spaces is now through an oversized pocket sliding door. On the other side of this door, a floor-to-ceiling desk and bookshelves create a transitional space between the hallway and the kitchen that is further defined by a change in level.
In keeping with the uncluttered approach to the design and the client’s lifestyle, cleverly concealed storage features throughout the living spaces, including a new utility room and cloakroom that have been carved out of the original hallway. These are discretely hidden away behind a pocket door and foldaway wall panels.
Lighting has been carefully selected to provide a mix of background and task lighting. Recessed spotlights are plastered into the ceilings to form uninterrupted planes while minimal light fittings enhance the design’s pared-back look.
Upstairs, rooms have been completely renovated but retain the proportions of the original Victorian design. The interiors follow a more traditional route with warm grey tones and soft lighting. Bathrooms have been designed to create the feeling of height and space while ensuring that neither fixtures or tiles dominate the space.
Oliver Leech, Director, Oliver Leech Architects, said:
‘The project was a real collaboration with the client from the very beginning. We held a series of briefing workshops during the initial design stages to fully understand the client’s requirements. It was important for them to create a calm, clutter-free house that would offer a relaxing atmosphere when they were in London. We achieved this through exacting attention to detail, making sure that every item had a specific place in the house – either hidden away or intentionally on display.
By designing the house around the client’s belongings and existing furniture we were able to create something completely unique that was a perfect solution to the brief. As with many London townhouses, the biggest challenge was how to get as much natural light into the house without feeling exposed from neighbouring windows. This was achieved through the careful positioning of the skylights, with ceilings and walls angled in such a way to avoid certain views from the opposite houses.’
The client said:
‘We were looking to our architects to produce a modern, calm, very light and spacious living environment. The result has exceeded all our expectations and we thoroughly enjoy our new living experience. Without increasing the square footage, through ingenious design and creative planning we now have a supremely workable yet beautiful kitchen which incorporates a separate utility room and storage. The large skylight provides additional light to the seating area which is now level with the garden. The architects also managed to retain and enhance the original Victorian features both in the hall and sitting room. Large steel-framed doors separating the sitting room from the open-plan space create a tranquil yet light and cosy retreat. All this, combined with the beautifully designed and appointed bathrooms, means we now have a home that is both a pleasure to live in and yet totally practical.’

































