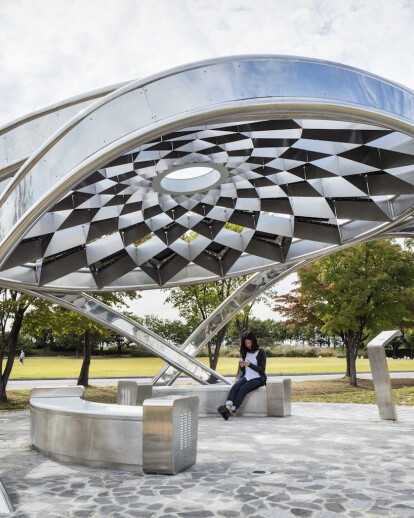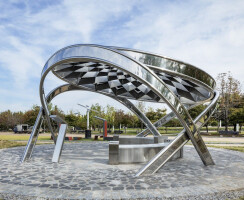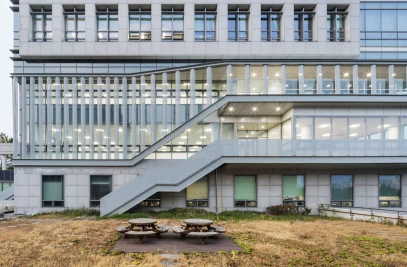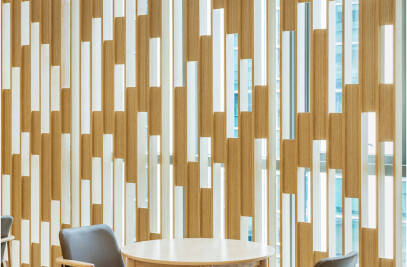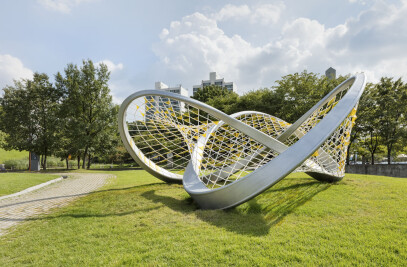Solar Pine is a photovoltaic shelter designed by architects aiming atmass-produced products. The design began with geometric patterns and shapes of pine cones that appeared optimally to the order and principles of nature and were completed through the cutting-edge digital fabrication. The whole structure consists of the roof structure of the geometric pattern, the pipe structure supporting it, and the connection of them. Installation and assembly are prefabricated. All members are assembled at factory and bolted on site, minimizing site work, optimizing construction efficiency, and maximizing the geometric beauty of the structure.
The roof with the solar panel is tilted at an optimized angle to get the maximum amount of sunlight to create a beautiful shadow pattern on the floor of the inner space during the daytime for a natural shelter, and produce a maximum of 1.2kW per hour in real time; it illuminates the inside of the structure and the surrounding park lighting at night. This project is a prototype product for mass production. It is also an attempt to meet the potential demand of environmental structure using solar panel and to create new market.
In August 2016, the solar pine version1.0 was installed at the Cheongna POSCO Energy Green Park. For the next two years, HG-Architecture, POSCO and POSCO A&C focused on R&D to create more complete products. Numerous mock-ups have been made to improve detail, structures have become lighter and stronger, and automated production systems have been introduced for mass production. In addition, various additional functions (real-time integrated air quality data lighting, wired / wireless charging, tethering speaker, warm bench, wireless internet, etc.) have been added through solar power generation to maximize commercial value. Solar Pine ver2.0, which has been developed for many years by the efforts and dedication of many people, was finally installed in front of the Seoul Energy Dream Center in Sangam-dong, Mapo-gu in September 2018.
