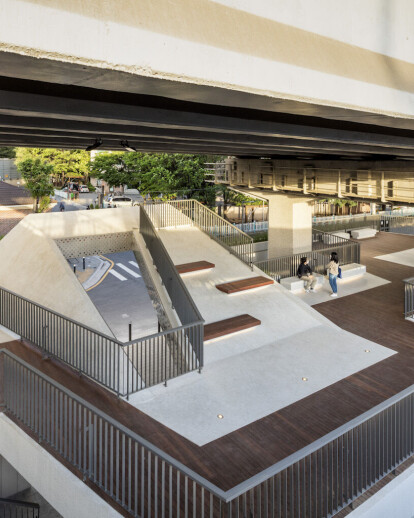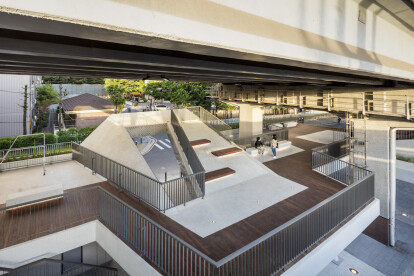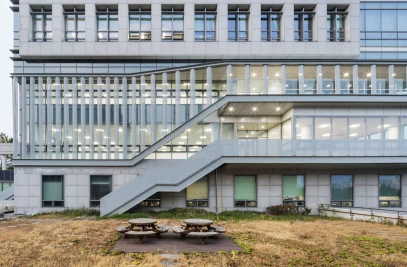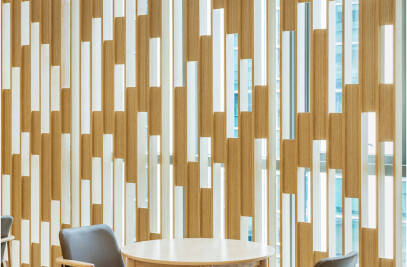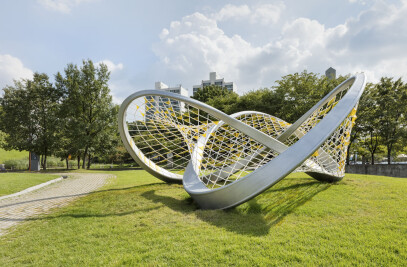The city of Seoul is in the process of creating a public space for local community to use in the area by utilizing the lower space of the overpass, which is relatively unusable in cities with insufficient space.
This project is a pilot project, and it is a project to improve the living environment and urban landscape of the region by changing the underpass, which was shadowy and desolate, a lively and vibrant environment.
The site, the lower space of Imun-overpass is a lower space of a large infrastructure where railway overpass and road overpass overlap. The city's scale and surrounding streets were cut off by the overpass, and the destination between them was isolated and left as a static space as if time had stopped.
This project aimed to become a center of local community as a community space for various cultural and sports activities by connecting the disconnected periphery by using an architectural element, 'The Roof', on such an unused place in the city.
‘Roof Square’ is a Mid-Line space made in the upper and lower parts, creating a new public space by usinga roof. The upper space alternately opens in the east-west direction, which is cut off by an elevated road, and the lower space pulls the neighborhood into the site and expands the site into the neighborhood.
On the top of the roof is a space for cultural events, relaxation, and a space for simple exercise. The lower part of the roof is a shelter for local people during the day and an outdoor terrace café for nearby restaurants and vendors at night, and it becomes a courtyard where locals' daily lives change over time.
Material Used:
1. POSCO Stainless 304 - celing panel - POSCO
2. FWS 60 & ESS 150 SL "A" TYPE – window -EAGON
3. CONCRETE BASE PANEL THK60 - Concrete Panel -BYUCKSAN
