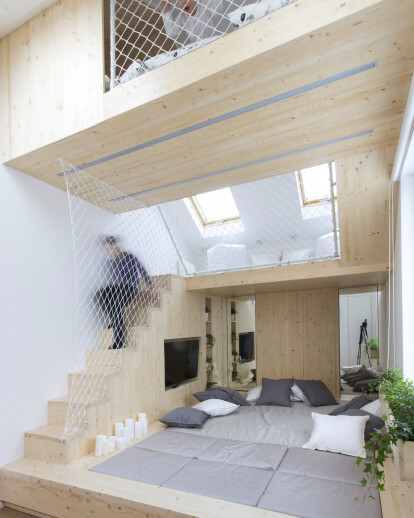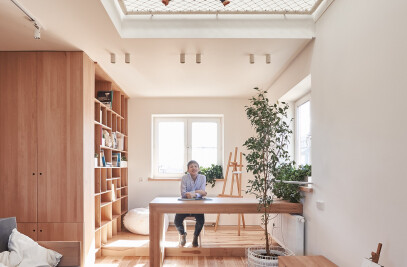Two adults and three kids spend almost every weekend at their summer house. They have a bedroom at the mansard floor. Every morning the kids join their parents in the mansard and they spend the morning together.
Assignment: Create a bedroom that would be convenient for everybody: both for adults and children.
Concept: The family comes to their summer house for a weekend and like all working people they dream of having a good sleep on Saturday and Sunday after a hard week in town. But all the children are early birds. They wake their parents up early in the morning and the latter have to forget about quiet sleep:). Of course, greeting the morning in the company of one's kids is very nice, but we decided to suggest an unusual option, when everybody will be together without disturbing each other and everybody will be happy.
So, the scenario goes like this: The parents are sleeping, the children run in, but instead of jumping over their mom and dad's heads or watching cartoons, their attention and cheerful morning energy is turned to other opportunities: they are lured by a staircase leading up to two top levels and a small playhouse, where they can enjoy playing while giving their parents extra 30 minutes of nap!
Materials and colors:
The interior has two basic colors: white and wood color. We didn't use any other bright colors. They are going to emerge naturally while the family will be interiorizing the space. The white color and wood color will be a calm background for that. The entire structure (a podium with a bed and mats, as well as two upper levels and a staircase) is presented as builder's work - timber frame and pine furniture board.
As it always happens during the execution of a plan, there were different surprises and complications. For example, due to design features, we did not manage to install a big window, which was originally conceived in the project. Instead, we set many mansard windows, which filled the space with a big amount of light, helped to produce the feeling of lightness and transparency of wooden construction.
While creating the interior we tried to approach the assignment as architecture directors and hopefully succeeded in that. In the first place we wanted to produce a morning scenario, under which the children would be engaged in playing on two upper levels, while the adults would have an opportunity to wake up calmly and greet the early morning without children jumping over their heads. But we also hope that the evenings of the entire family in this interior will be interesting and cozy!
The project is made for «Cottage Solution» (" NTV Broadcasting Company ")

































