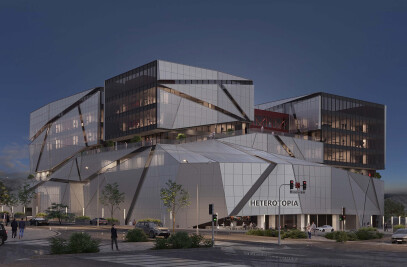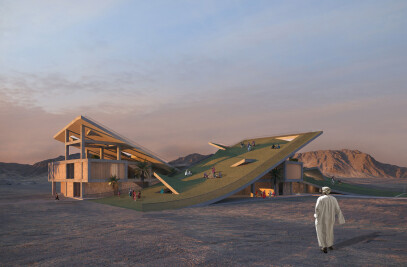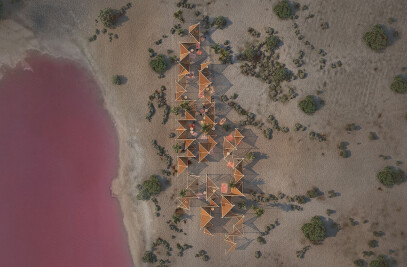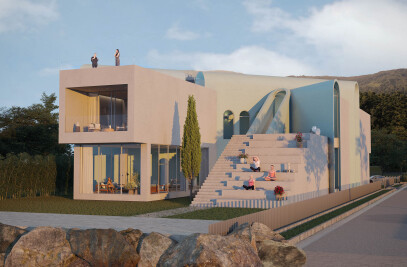Villa No.1 and No.2 are designed in two lands close to each other, one with 740 square meters area and the other one with 1400 square meters area on gas street at Chelak Province. The client requested a personal signature, a specific idea for him that could be presented in all his projects. According to the subject of the project, Iranian traditional house typology was studied, both introverted and extroverted. In both types, voids were memorable event occurred, whether in the courtyard of the houses in central zone of Iran or as a gholam gardesh of houses in northern part of the country. Due to the study we emphasis on empty space and void. In-Between spaces were the structural idea of the project the client was looking for. So in this project, the design of the voids was more important than emphasizing the building mass or designing the project by building mass. The next issue that occurred in these villas was deconstructing the linear organization of the program, and a range
of programs replaced this dual structure, with private and public separation becoming private, semi-public/private and public. These were the two main ideas of the villas, each transformed to form with different method. Villa No. 2 (smaller) design by composing two types of courtyard and northern house typology that cause dual nature. The combination of these two types have opportunities that help us to organize program. Public and semi-public were defined within the In-Between spaces, and private programs within introverted typology were more enclosed. The project structure is a combination of a concrete core structure and metal trusses, with no other structural elements seen in space. The materials used in these two projects are wood and concrete, creating a dialogue between modern architecture and the context, as well as enhancing the connection between the two projects.
Head Architect : Maziar Dolatabadi
Lead Architect : Moein Nikaeen
Architect In Charge : Deniz Ebrahimi Azar
3D Design & Rendering : Saeid Yousefvand
Drawing : Deniz Ebrahimi Azar
Model : Deniz Ebrahimi Azar
Tina Shahnazari
Noura Sam

































