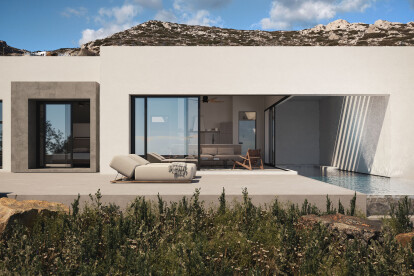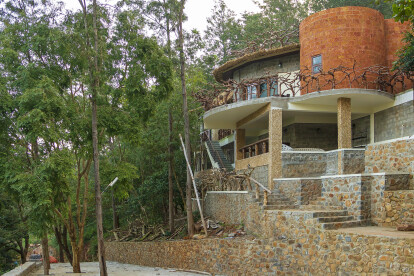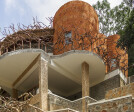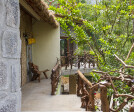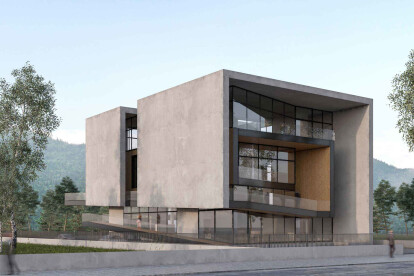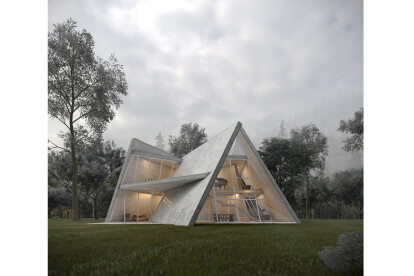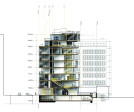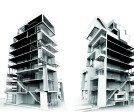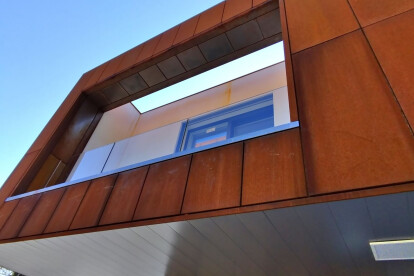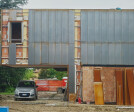Villas
An overview of projects, products and exclusive articles about villas
Project • By Etik Mimarlik • Private Houses
İnci House - Narlıdere - İzmir Mimarlık Ofisi
Project • By NK Architects • Housing
SEZ Villa
Project • By Alumil S.A • Hotels
ArtHill eco Villas
Project • By Brusnika Company, Russia • Apartments
House by the Lake
Project • By CCHE • Private Houses
Villa individuelle à Buchillon
Project • By A&M ARCHITECTS • Hotels
Themaso Villa Developments
Project • By A&M ARCHITECTS • Residential Landscape
Sheltered Villas
Project • By Triple O Studio • Private Houses
Monterosa Holiday Home
Project • By mado architects • Private Houses
SL Chelak Villa
Project • By mado architects • Private Houses
Chelak Villa
Project • By mado architects • Private Houses
Sisangan Villa
Project • By Archi-Tectonics • Apartments
V33
Project • By AshariArchitects • Housing
Qasr dasht Villa
Project • By GBa Studio_Gianluca Brini Architetto • Housing
VILLE URBANE_Urban Villas
Project • By one fine day: office for architectural design • Private Houses





























