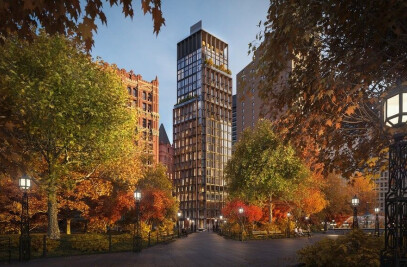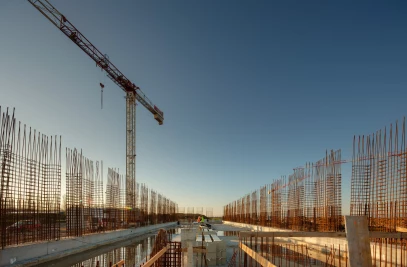Design: The design for Silvercup West meets the challenge of delivering a mixed-use development by organising the three main functions of the project – residential, commercial and cultural – into three distinct zones, of which the central zone is the studio facility. The difficulty of constructing towers above large-span studios resulted in the high-rise elements of the development being located along its perimeter. This creates the maximum separation between high-rise residential and commercial buildings. A restaurant and gardens will be located at the studio roof level. The site is organised into a composition of elements. High-rise residential towers are located on the south side of the site, separated from a new cultural building and commercial tower alongside the Queensboro Bridge by the studio facilities. A roof garden and terrace with catering pavilions are located above the studios. The height and location of the towers respond to the location, and form a composition of high-rise, structurally articulate forms with the bridge. The site is pivotal around the new esplanade and Queens Plaza Masterplan, a project providing public access to the waterfront from Queens Plaza. At ground level, restaurants and shops open up on to the adjacent park and new esplanade along the East River frontage. A museum and theatre facility is located on the northern side of the site adjacent to the bridge. This is organised vertically and is accessed by escalators rising to the level of the bridge deck, giving spectacular high-level views across the river. The housing towers are located to the south of the site to maximise views towards Manhattan, and give good sunlight and daylight to the residential units. It is the intention of the design to include environmental features such as energy-efficient building, green roofs and water re-use systems.
Concept: The brief for Silvercup West calls for a mixed-use development, combining residential, office and retail space, a catering hall, a museum and theatre, and a public esplanade area on the waterfront. The concept for the project is based around creating a harmonious and functional composition of the development’s four elements: studios, cultural centre, residential buildings and offices. This composition will appear as a pivotal element in the area’s new esplanade and Queens Plaza Masterplan, and will bring a new vitality to the area through active restaurant and retail units at ground level. Facts: Richard Rogers Partnership was originally appointed by Silvercup Studios – the largest independent, full-service film and television production facility in the north-eastern United States – in 2002 to design the Silvercup West production complex on the Long Island City waterfront in Queens, New York. The project won approval from the New York City Council on 16 August 2006, following recommendations made by the City Planning Commission, Borough President and local Community Board. Silvercup West is to be built on a 2.45-hectare waterfront site adjacent to the Queensboro Bridge, six blocks west of the company’s main facility. Featuring an additional eight soundstages to the 18 studios currently in existence at its two nearby locations, the project will add to New York City’s television and film production industry, and will also provide waterfront access for residents and workers. The $1 billion complex will be a mixed-use development, combining residential space (1,000,000 sq ft), office space (655,000 sq ft), retail space (75,000 sq ft), a catering hall (45,000 sq ft), a cultural institution (130,000 sq ft) and a public waterfront esplanade and plazas. It is estimated that the project will create 2,200 construction jobs, 3,900 permanent jobs, and an additional 2,500 jobs indirectly as a result of the development. The Silvercup West complex will be adjacent to the landmark New York Architectural Terracotta Company building. Constructed in 1892, the building was originally part of a larger establishment that produced much of the terracotta popular in New York architecture and across the US in the early part of the 20th century. As part of the redevelopment of the site, Silvercup Studios will be restoring this historic building for reuse in the future. Silvercup Studios opened its first studio in 1983 in the former Silvercup Bakery and quickly established itself as the largest independent, full-service film and television production facility in the north-east. Today, with its expansion of Silvercup Studios East, Silvercup Studios operates more than 400,000 square feet of space and has 18 studios, on-site production offices and extensive set, prop and wardrobe storage areas. Film and television productions such as ‘The Sopranos’, ‘Sex & the City’ and ’Gangs of New York’ – among many others – have been filmed there. Silvercup West achieved planning approval (ULURP) in summer 2006.



































