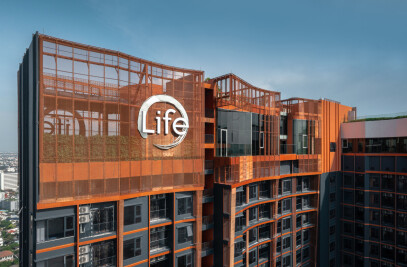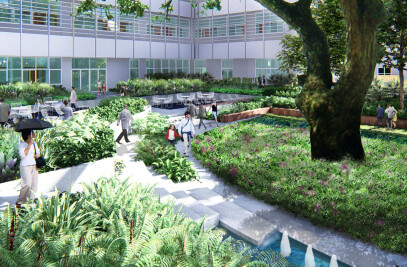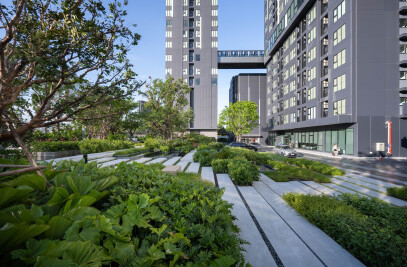
In the fast-growing urbanization, characterized by the absence of public green spaces and low living quality, Sierra Sathorn envisions the future of urban living. Ideally, it is beyond one project’s capacity to tackle the city’s urbanization problems, however, the design team plans to maximize capacity of its landscape thereby setting new design standards for high-rise development project in Thailand.


The design team envisages Sierra Sathorn as a prototype to promote urban terrarium. Sierra Sathorn is just one private residential project, however; it sets up new approach to create green spaces in the private sectors development. Through this realization, this project will be a driving force to address the integral of urban ecosystem and people’s well-being to achieve sustainable living quality for its residents and neighborhoods. Pull together the forces from private sectors, the concept of Urban Terrarium Network will ensure the additional green spaces to the city in the fast-growing urbanization.

The project proposes a prototype that promotes the concept of urban terrarium. The landscape design team interprets the concept of urban terrarium from the relationship of mountain, forest, and river ecosystems where they are hotspots of biodiversity and provide crucial ecosystem services for all the livings. In this experiential prototype of urban terrarium, not only concerning of aesthetic aspect, Sierra Sathorn cherishes the relationship of urban ecosystem services that contribute to urban living well-being.The terrarium solutions will balance the need to achieve financial goals and enhance human health and well-being.
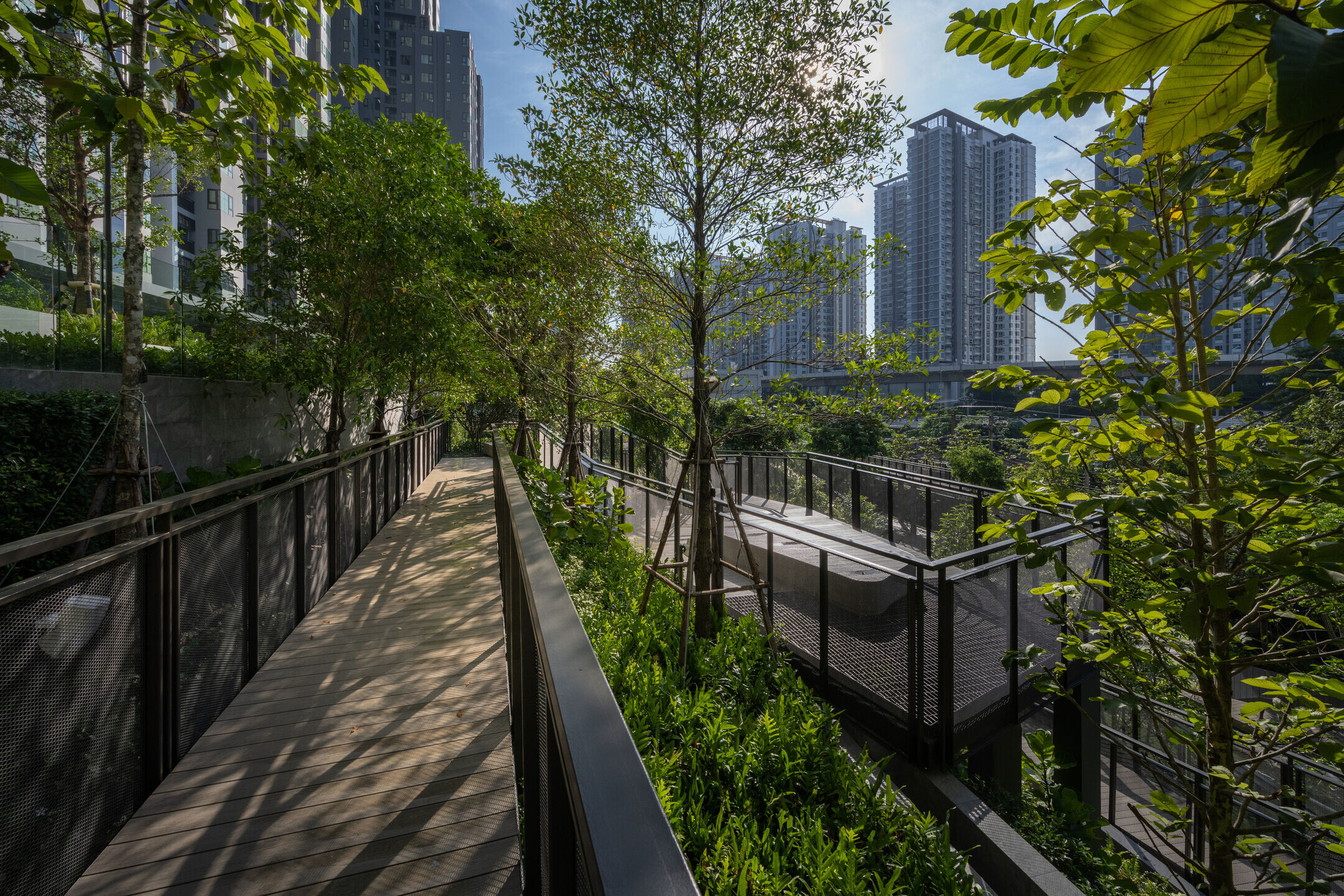
To achieve sustainable urban ecosystem in this urban terrarium prototype, the landscape design team focuses on creating maximization of the green spaces and to support water management in the landscape design to promote the natural process of this urban ecosystem.

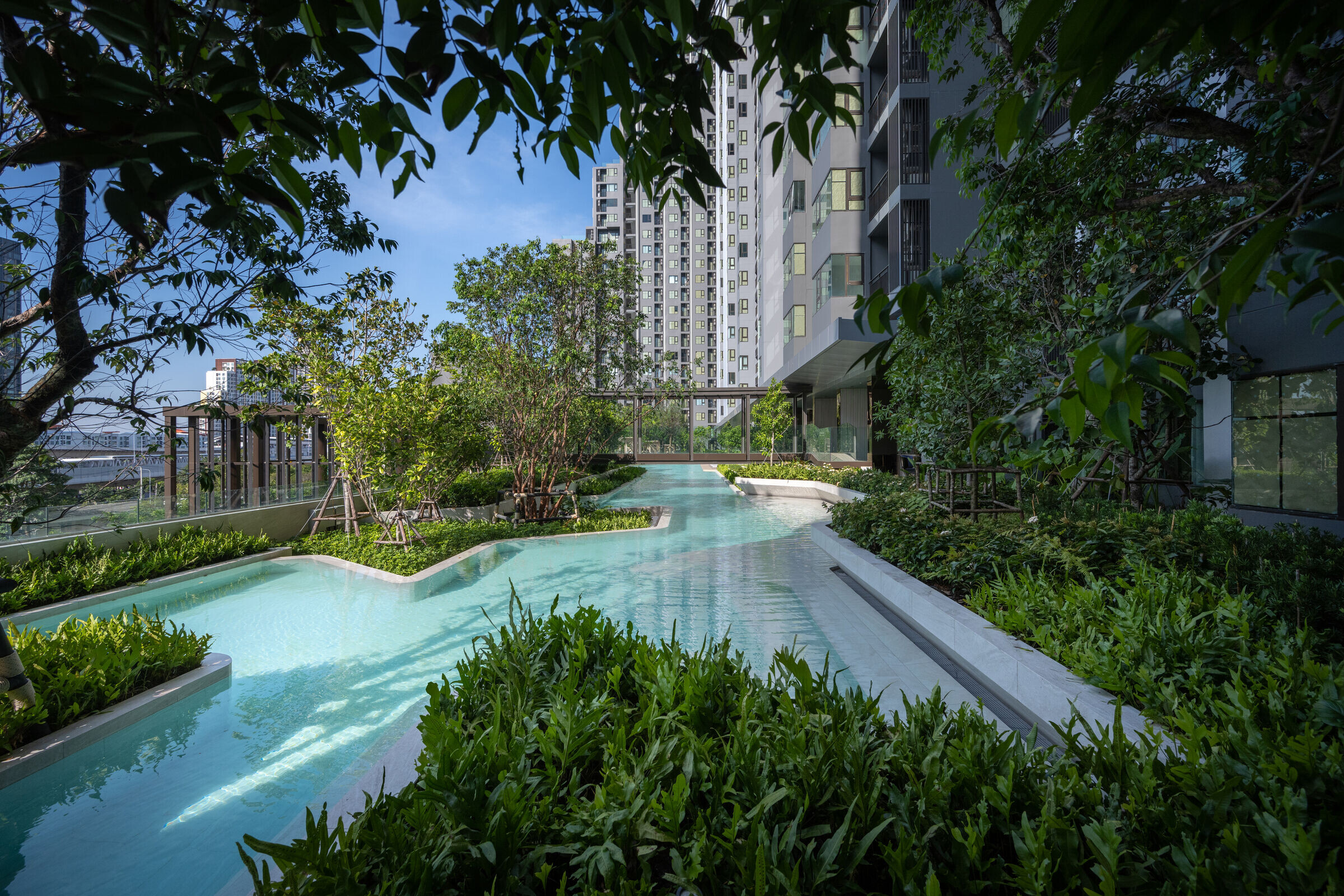
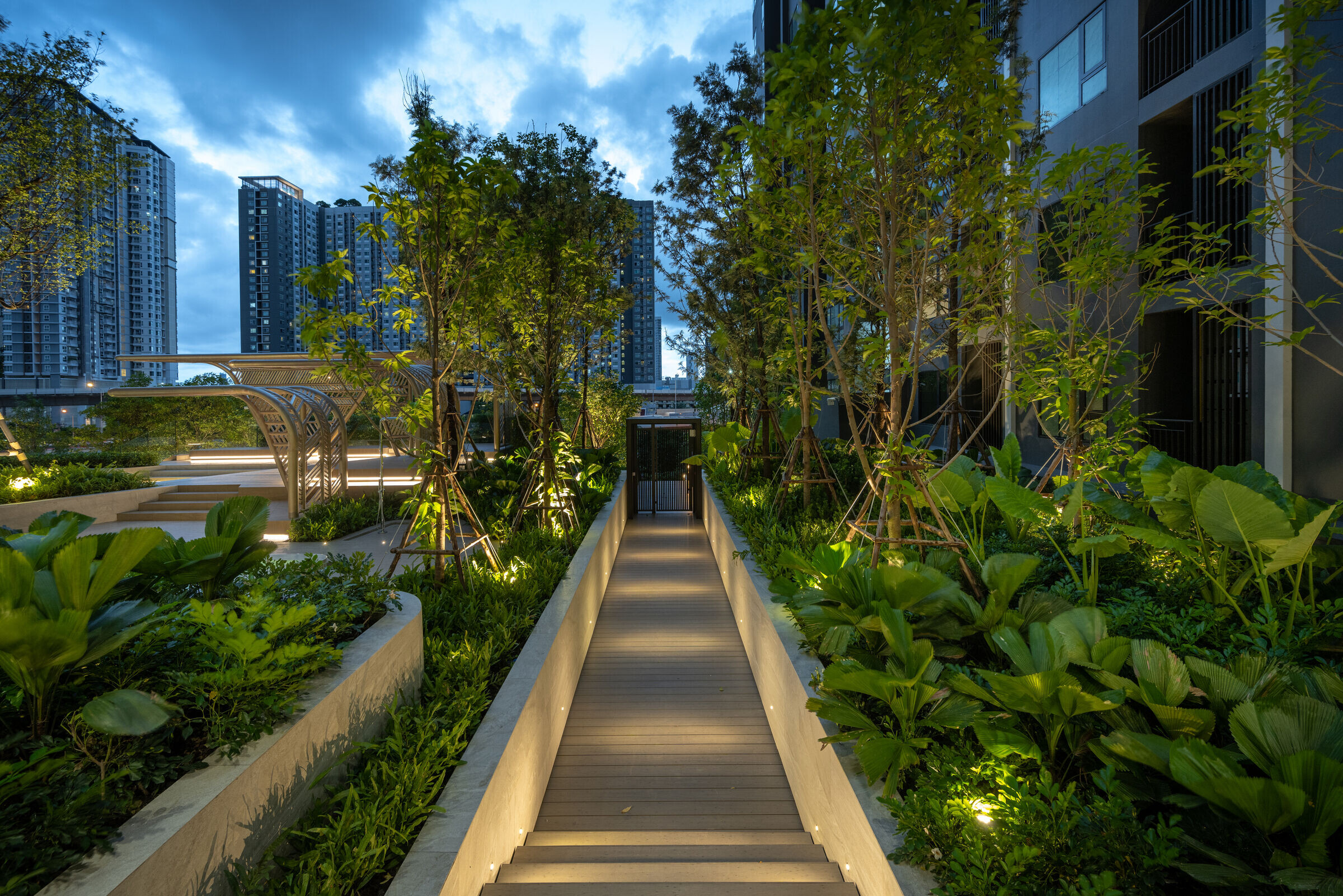
The team collaborates with architects to transform a typical podium building, to the new terraced landscape with green linkage from ground floor to the fifth podium floor. This green linkage intertwines former fragmented landscapes into one holistic connection that could be perceived in both elevation and top perspectives. This innovative design uses push and pull space technique to integrate parking lot space and new landscape terrace. In this design, it provides interactive green spaces for residents to be surrounded by nature.
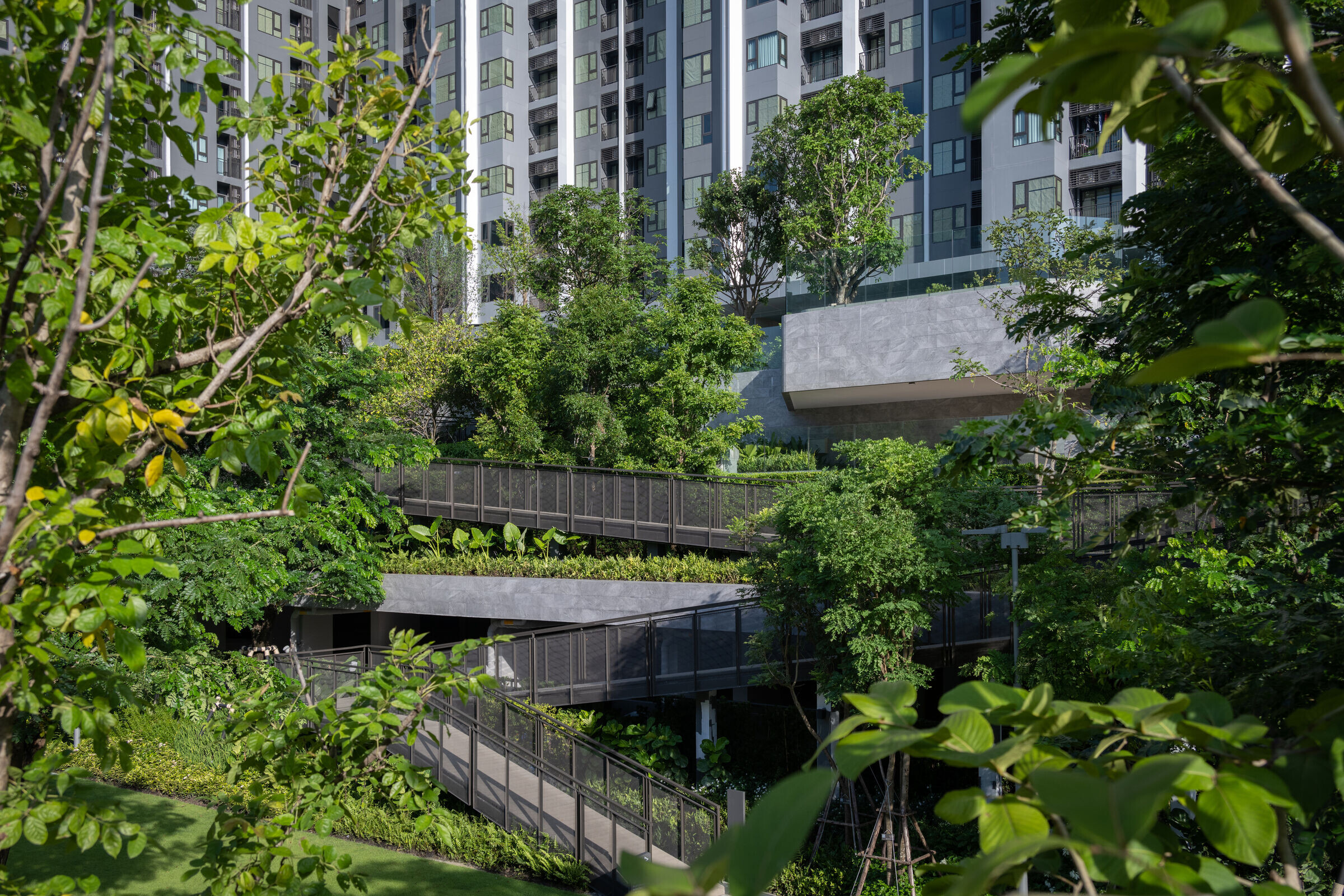

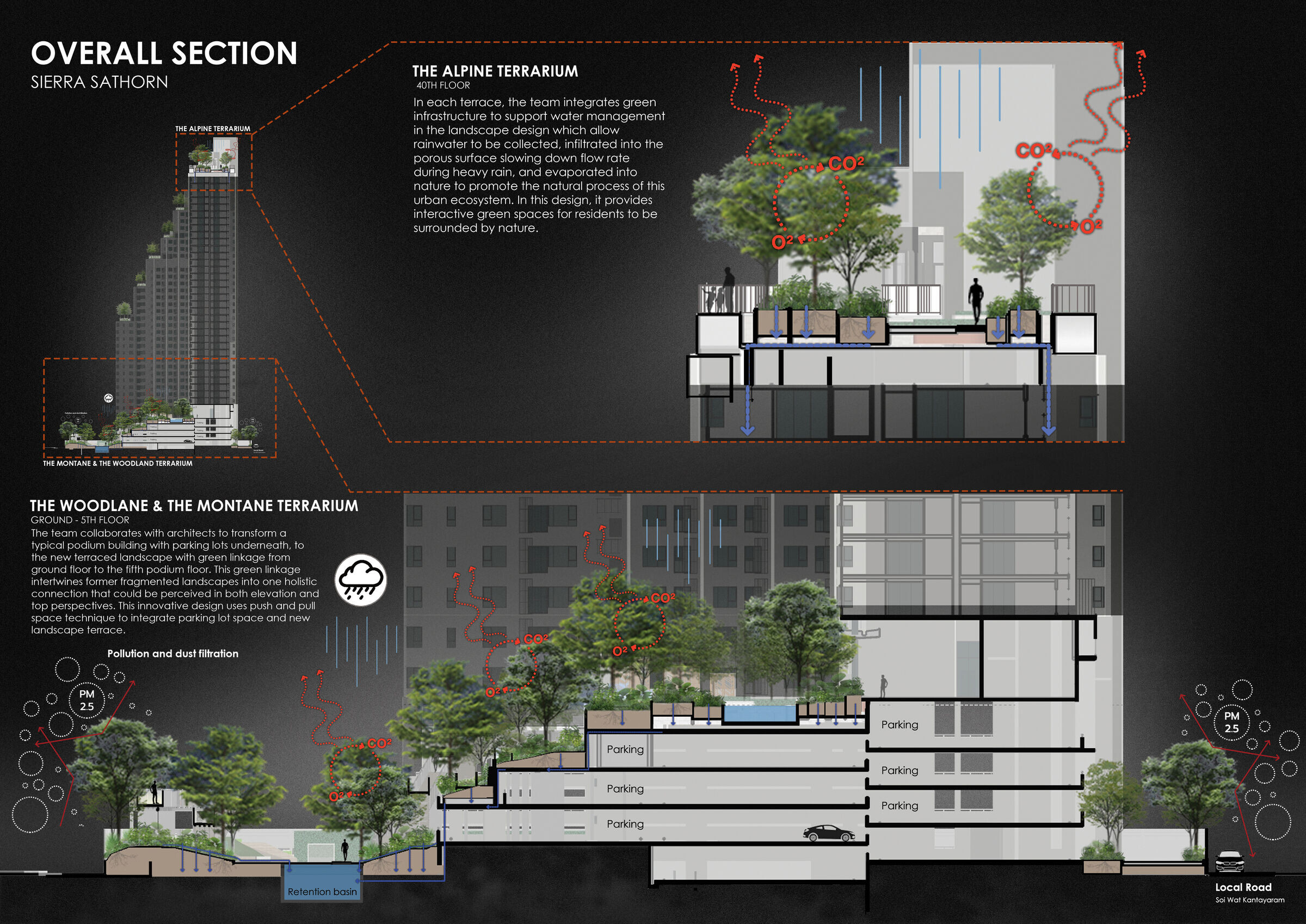

The landscape team interprets natural ecosystems as an inspiration to generate concept of each terrarium landscape design characteristic. It was metaphor into 3 sub terrariums by the mountain biome as Woodland zone, Montane zone, and Alpine zone into our building. The goal of each terrarium is to reflect the heterogeneity and biodiversity of the natural landscapes and harmonize people’s interaction into natural built environments.
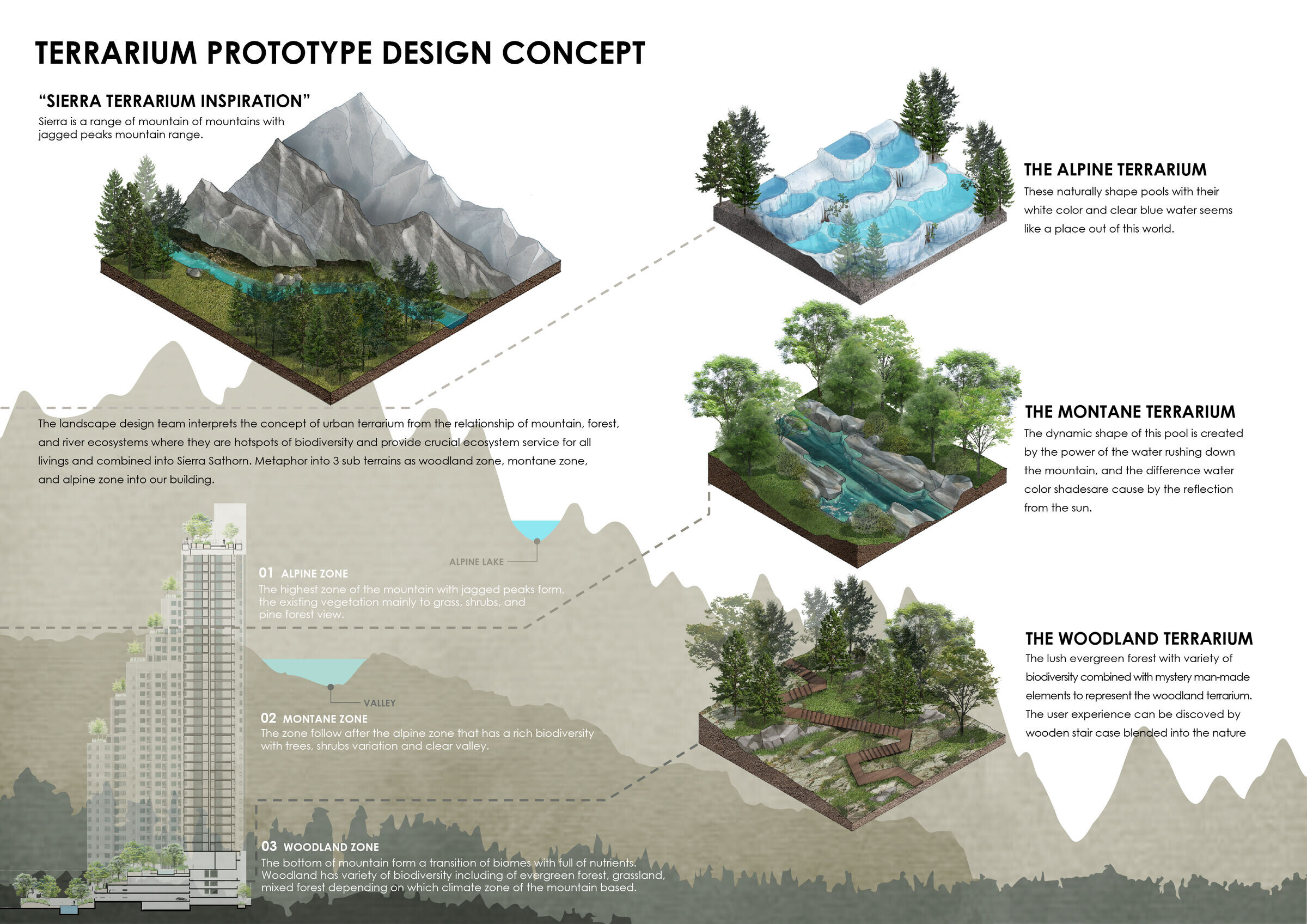
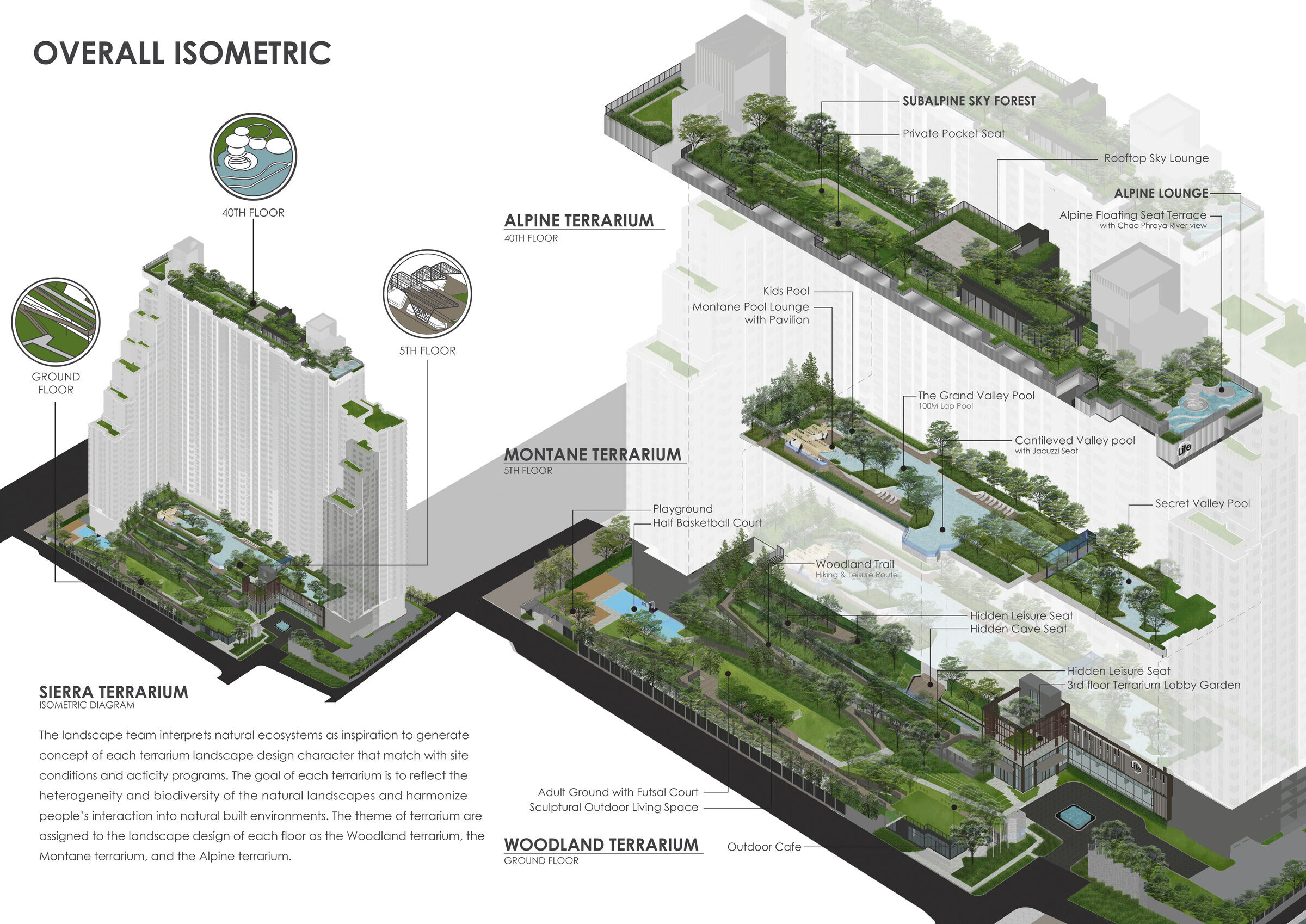

Moreover, the notion of this urban green sanctuary will create positive ripple effects to the new future development for private sector’s green network. The urban terrarium network will foster additional green spaces to the city.





Project Name: Sierra Sathorn
Location: Bangkok, Thailand
Landscape Area: 8,601.52 sq.m.
Project Owner: AP (THAILAND) Public Company Limited
Landscape Architect: Redland-scape.Ltd.
Architect: Real Estate Planning Consultants CO.,LTD
Photographer: Mr.Rungkit Charoenwat by Redland-scape.Ltd
























