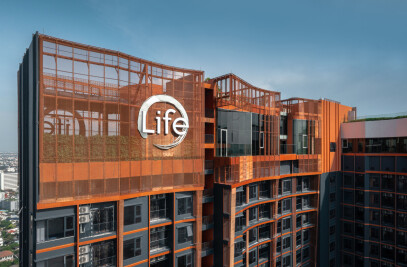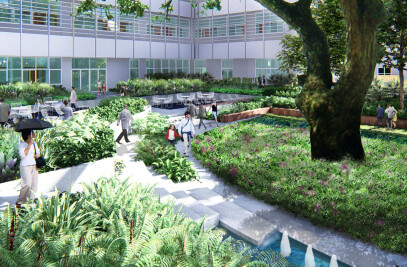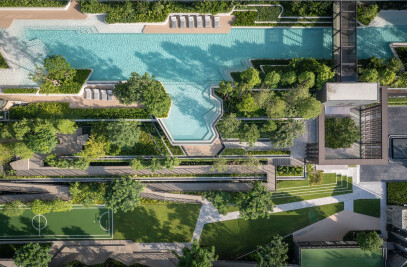"Modiz Sukhumvit 50: A Green Oasis Amidst Industrial Challenges"

In the heart of an ever-expanding urban landscape, the Modiz Sukhumvit 50 project presents a unique juxtaposition of advantages and challenges. Its prime location close to the Chaopraya River offers breathtaking panoramic views, but it is also situated adjacent to a bustling factory area. The key challenge lay in harnessing the project's potential while addressing the pollution concerns stemming from the industrial neighborhood. This article delves into how this challenge was met, convincing the client to prioritize green space on the ground floor while maximizing the panoramic view on the roof.

Balancing Beauty and Industry:
The allure of a riverside location with a sweeping view of the Chaopraya River is undeniable. However, the proximity to a factory area brought forth the need to find a harmonious balance between these contrasting elements. The task at hand was to not only celebrate the natural beauty but also to mitigate the pollution concerns originating from the industrial surroundings.

The Vision of a Green Sanctuary:
To navigate this complex challenge, a visionary concept emerged - the creation of a "green sanctuary." The ground floor, which could have been used for various purposes, was earmarked to be transformed into a lush green space for the residents. The objective was to provide a serene haven, a respite from the urban hustle, and a place where people could connect with nature.
The "green sanctuary" concept extended beyond aesthetics. It was a strategic response to the pollution challenge. The design incorporated carefully selected plantings that served as a natural filtration system. The foliage acted as a buffer, intercepting pollutants from the nearby factory area and providing a cleaner, fresher atmosphere within the space.
Nature-Inspired Circulation:


In crafting this oasis, every detail was considered. The circulation paths were meticulously designed to mirror the gentle contours of nature. These paths transformed into natural steps, guiding residents through the sanctuary with grace and ease. The inclusion of cascading water features added a sensory layer to the experience. The gentle sounds of flowing water heightened the feeling of being immersed in a natural environment, creating an atmosphere of peace and seclusion, a stark contrast to the city's relentless rhythm.
To complete the vision, a tropical style concept was chosen for the softscape design. This choice brought the ground floor sanctuary to life with a riot of lush, green foliage. It evoked a sense of being in a tropical paradise, with the canopy of trees providing shade and shelter. The carefully curated plant selection not only contributed to the aesthetics but also served as nature's own filtration system, shielding residents from the nearby industrial activity and creating a haven of pure tranquility.

Elevating the Rooftop Experience:
While the ground floor focused on creating a green refuge, the rooftop was envisioned as the pinnacle of luxury living. The challenge here was to maximize the stunning panoramic view of the Chaopraya River. This meant designing spaces that not only framed the view but also allowed residents to immerse themselves in its grandeur.

The Sensory of Nature on the Roof:
The rooftop design was guided by the concept of "The Sensory of Nature." It aimed to provide residents with an experience that went beyond the visual. The rooftop featured two distinct areas: the West Pool and the East Pool. The West Pool area included a Main Lap pool, a Panoramic Jacuzzi Lounge, and a Floating Pool Bed. These elements were strategically positioned to offer residents uninterrupted views of the river, blurring the boundaries between the pool and the horizon.On the other hand, the East Pool area was designed as a Family Zone, featuring a Signature Jacuzzi Pool and a Kids Pool. These spaces provided a serene contrast to the nearby industrial activity, offering a peaceful haven for families to relax and unwind.

In Conclusion:
Modiz Sukhumvit 50's ability to tackle the challenge of balancing its extraordinary location with the industrial surroundings is a testament to visionary design. By choosing to prioritize green space on the ground floor to counter pollution concerns, while simultaneously creating a rooftop oasis that maximizes the panoramic river view, this project exemplifies the art of urban living.
It demonstrates that even in the face of urbanization and industrialization, it is possible to carve out spaces that offer a connection to nature and the sensory pleasures it provides. Modiz Sukhumvit 50 stands as a remarkable achievement in transforming a challenging location into a harmonious blend of urban luxury and natural serenity, all while addressing pressing environmental concerns.Title: "Modiz Sukhumvit 50: A Hidden Sanctuary Amidst Urban Life"
Project Name: Modiz Sukhumvit 50
Location: Bangkok, Thailand
Landscape Area: 4,013 sq.m.
Landscape Architect: Redland-scape.Ltd.
Project Leader: Mr. Pasongjit Kaewdang (Managing Director)
Project Team: Miss Nipaporn Vibulchak (Executive Director)
Mr. Noraset Siriaphornthum
Mr. Fatif Paramal
Miss Amonwan Chantajaroenwong
Mr. Pattapol Sook-aim
Project Owner: Privilege Development Company Limited
Architect: Bluework Design and Development Company
Year of Completion: 2022
Photographer: Redland-scape.Ltd by Mr.Rungkit Charoenwat






































