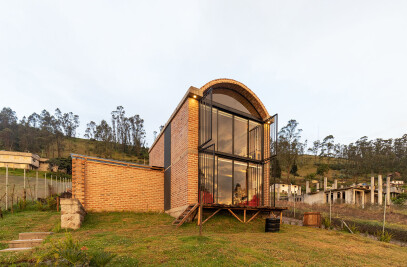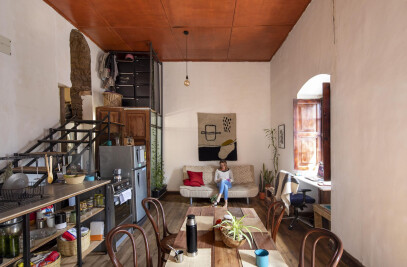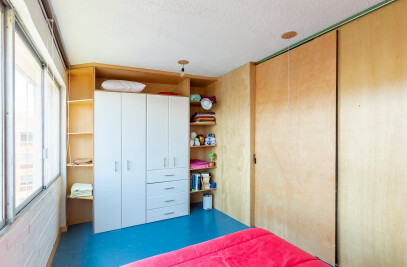The project was born from the initiative of a private group to invest in housing and the motivation of Taller General to promote quality residential use in the Historic Center of Quito. The depopulation in this area is undeniable, among several factors, because no housing supply meets contemporary needs. Most of the interventions in the sector are destined for tourism, generating a rotating population that lacks a sense of appropriation over the territory; in addition, the spaces, to avoid investment for their recovery, are destined for warehouses and precarious businesses.



The architectural proposal consists of recovering and enhancing the value of the house's original structure - bearing adobe walls - using structural reinforcement from their base to their head, as well as the original timber trusses. The complex is made up of eight apartments and two commercial spaces, with simple finishes that make it possible to reduce sales costs. This is how the project manages to generate a collective housing offer in the sector at affordable prices and also offers units that function as a blank canvas so that the owners can give greater identity to the interior of their homes.


The project focuses on the spaces of collective occupation, the central courtyard is protected by a large umbrella with a laminated timber structure and a glass roof to provide more light and warmth to the interior of the homes. In addition to this action, small interventions in the original construction, which contribute to these two searches (light and heat); the tile roof that covered the corridors of the central courtyard is retracted to the edge of the walls, expanding the sky surface; The corridor around the perimeter of the courtyard, which were originally 1.80 meters wide, is now 1.20 meters wide; one of the sides of this corridor is eliminated to create two sides for private use and the communal access of it and the main stairs are made of perforated steel plates that allow light to pass through.


In the transition from one courtyard to the other are located bicycle racks with space for one bicycle per dwelling, the rear courtyard/garden has a communal multipurpose room, a bathroom, a machine room, and a laundry room for communal use.


The housing units were solved with three different typologies: the first one responds to the dynamics of the neighborhood, a housing workshop that connects one of the commercial spaces with an exit to the street, and a suite in the interior. The second proposes apartments with one bedroom and a loft that allows various forms of occupation, using the original great height of the house's second floor. The third one solves units for a large number of people, two-bedroom apartments on two floors, which can be extended with mezzanines above each room. The distribution of the larger apartments - located at the back of the house - is generated from an additional volume as a closed gallery, which contains the stairs and bathrooms, solving the private vertical circulations of each apartment.



Team:
Architects: Taller General (Martín Real and Florencia Sobrero)
Collaboration: Madebú, Rothoblast Ecuador, Cerrotec, Las manos sucias, Lara Girardi, Sofía Arcos, Nathaly Reina, Francis Cruz.
Engineering: Pedro Ospina
Construction: Taller General
Photographers: Andrés Villota, JAG studio, Punto Dos studio


























































