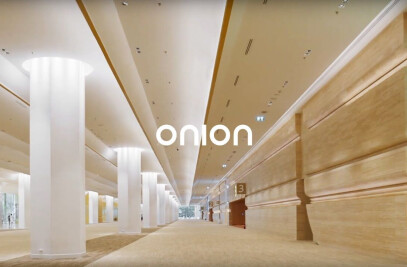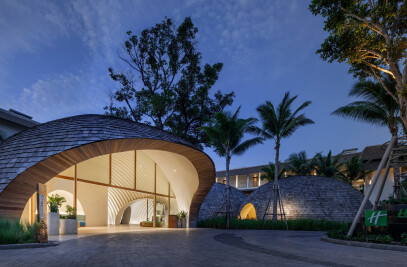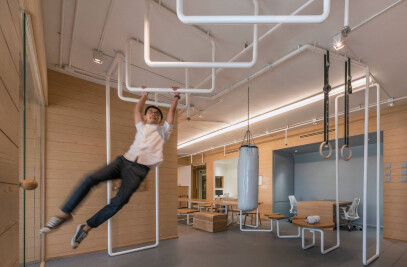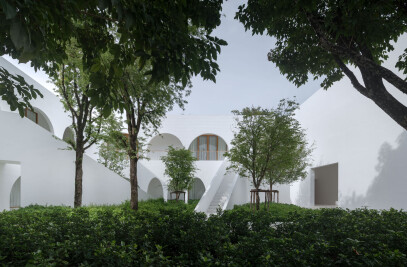A property developer Golden Land contacted Onion when they were planning to build a new commercial mall, partially opened 24 hours a day, called Samyan Mitrtown on Rama IV Road next to Chulalongkorn University. Golden Land also wished to give something back to the society in terms of space for working and reading, free of charge and open 24 hours a day. This space would be located on the second floor of Samyan Mitrtown commercial mall.
The brief that we created is to design a 500-seat reading and working space that opened 24-hour a day, free of charge, for the general public. Samyan Co-op (co-operative) is a non-profit organization for education that exists in a commercial mall.
Onion started the project by studying existing places that have similar characteristics to Samyan Co-op. These places included libraries, co-working spaces, learning centers, public areas under the university buildings and cafes. We did the questionnaires to ask the following questions to the potential users. “Do you read at home, or outside home?” (If the majority read at home, this project would have been unnecessary.) “For those who read and work outside home, please explain why.” “What kinds of reading and working space that you wish to have?” In summary, the answers can be categorized as follows.
Choices. The potential users enjoy changing the atmospheres of where they read and work. Zones. The individual has one’s own habits of work. There are different ways of being focus. Quietness is not always required. Safety. Security of the place is very important to the users.
We therefore decided to design 5 buildings in a single space where the users can always be seen from different viewpoints of different buildings. We placed a silent building in the middle of the space and enveloped it with transparent glass. The users can choose where to sit on a daily basis.
Samyan Co-op is a free space for education. Anybody can come in to read and to work at anytime, day and night, without any charges. The intention of our design is therefore to build the informal spaces to welcome everyone. We placed the cafe next to the entrance with round tables and chairs. We set the circulations on the outside of every buildings. Circulation is a lively space. It is a space of movement. By separating the circulation, the working and reading spaces would become more private.
Samyan Co-op has been opened since 20 September 2019 and the seats are always fully booked. We are surprised to see how many Bangkokians work outside their homes. Samyan Co-op is like a library without books that supports education that is free for all.
Project details
Location : 2nd Floor Samyan Mitrtown, Bangkok Thailand
Area : 1400 sq.m.
Year : March 2017- September 2019
Owner : Golden Land Property Development
Interior architect : Onion
Photographer : Wworkspace
Structure engineer : Beca
M&E engineer : EEC Lincolne Scott
Lighting designer : Gooodlux
Graphic designer : G49
Project manager : Projects Asia
Contractor : Thai Obayashi

































