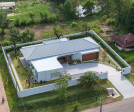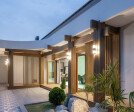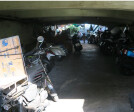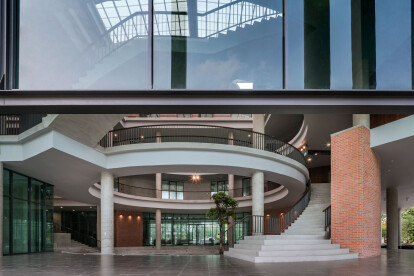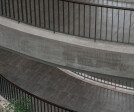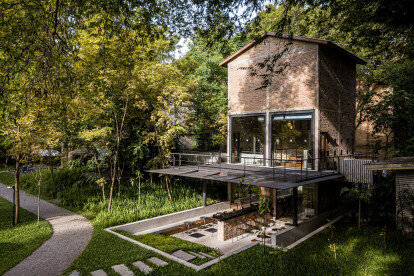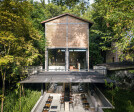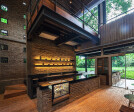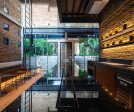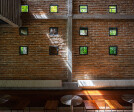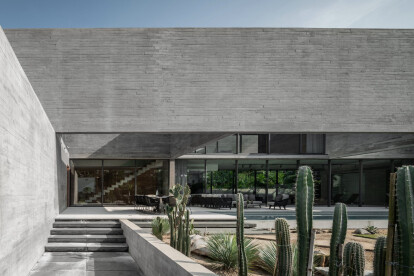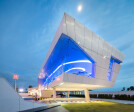Thailand
An overview of projects, products and exclusive articles about thailand
Project • By Urban Praxis • Offices
Ritrattana Office Building
Project • By BodinChapa Architects • Private Houses
MYJ House
Project • By Yann Leroy Architecture Design • Hotels
Simplicity is the essence of Luxury
Project • By XPER Studio • Private Houses
K House
Project • By Arsomslip Community and Environmental Architect • Villages
Baan Krua Community Art Gallery
Project • By Arsomslip Community and Environmental Architect • Masterplans
Benjakitti Forest Park
Project • By Arsomslip Community and Environmental Architect • Parks/Gardens
Tha Chalom Sky Boat Library
Project • By Arsomslip Community and Environmental Architect • Universities
Puey Ungpahakorn Centenary Hall
Project • By Arsomslip Community and Environmental Architect • Universities
Faculty of Learning Sciences and Education, Thammasat University
Project • By Sata Na Architect • Private Houses
Alive Residence
Project • By PAVA architects • Shops
Kaomai Tea Barn
Project • By Sata Na Architect • Private Houses
Baan Nakhonnayok Riverside
News • News • 12 May 2022
Material and structural capacity of concrete defines the design of Casa de Alisa
Project • By OfficeAT • Offices
PTTEP-S1 Office
Project • By OfficeAT • Showrooms

















