The iconic Rocky Hill War Memorial Tower opened in 1925 as a lasting tribute to the men and women of Goulburn who served during World War 1. Designed by renowned local Architects, E.C. Manfred and sons, the tower and hill are a well-known representation of Goulburn and a significant landmark to the local community. The Rocky Hill landscape was seen as reminiscent of the rugged terrain of ANZAC (Australian and New Zealand Army Corps) cove and decided upon as a suitable location for the memorial tower.
At the foothill to the memorial tower, the new museum extension looks to continue the legacy of the tower as a physical and material interpretation of the unique Rocky Hill site character, conforming to the hill in a contemporary, yet sympathetic way.
The footprint of the new museum also replicates the scale and simple, cruciform structure of the original memorial tower base.
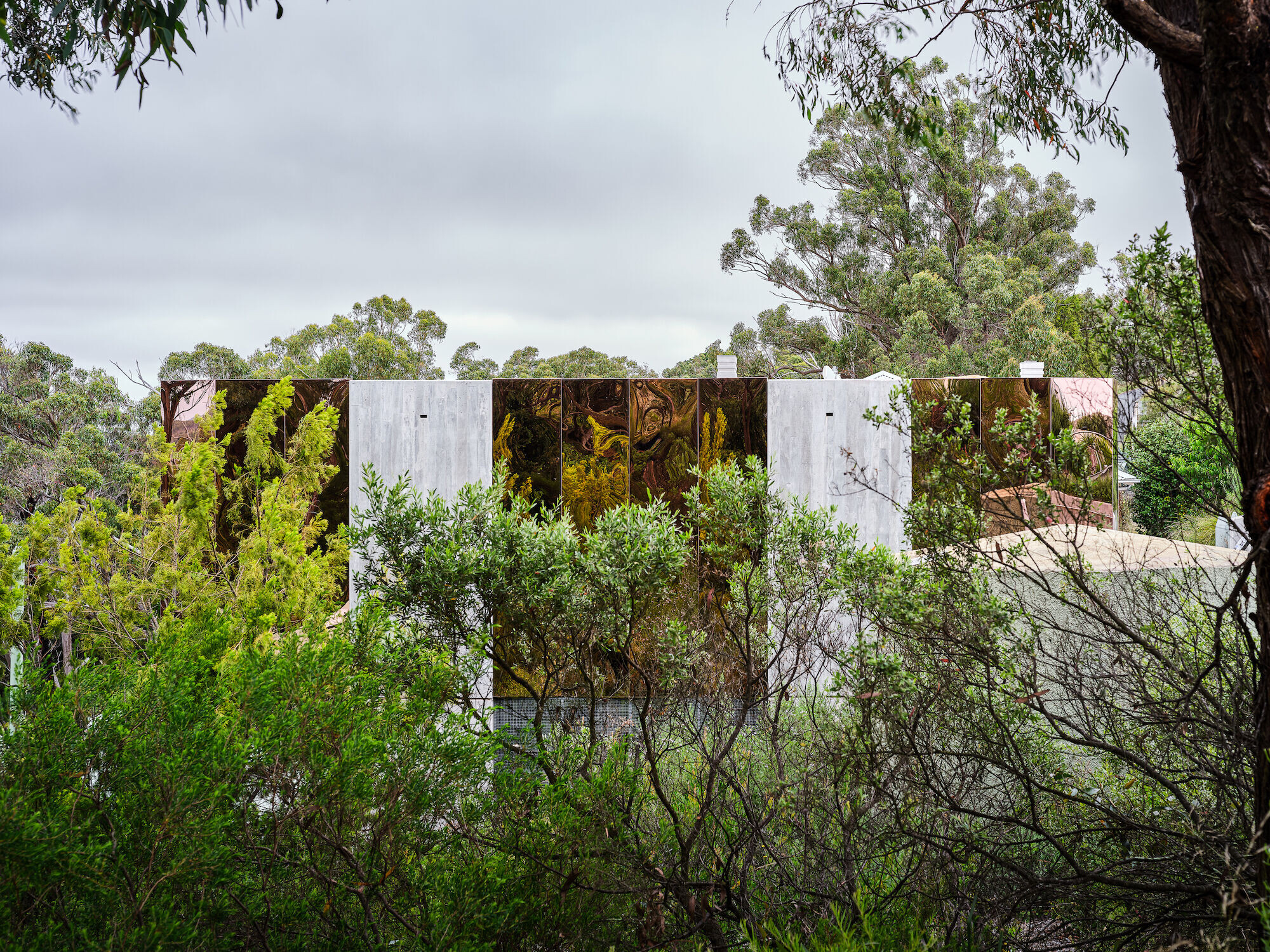
Reflections of Country
The building features a new exhibition space designed to accommodate the expanding collection of locally acquired Australian war artefacts. The contemporary structure, complements and strengthens the identity of the adjacent refurbished caretaker’s cottage (Manfred and Sons, 1935) which also serves as museum space and has its own local significance.
The design incorporates bronze mirrored cladding elements to reflect the unique surrounding landscape whilst signifying the precinct as a place of reflection, while the textured concrete structure is a modern interpretation of the memorial tower and its substrate.
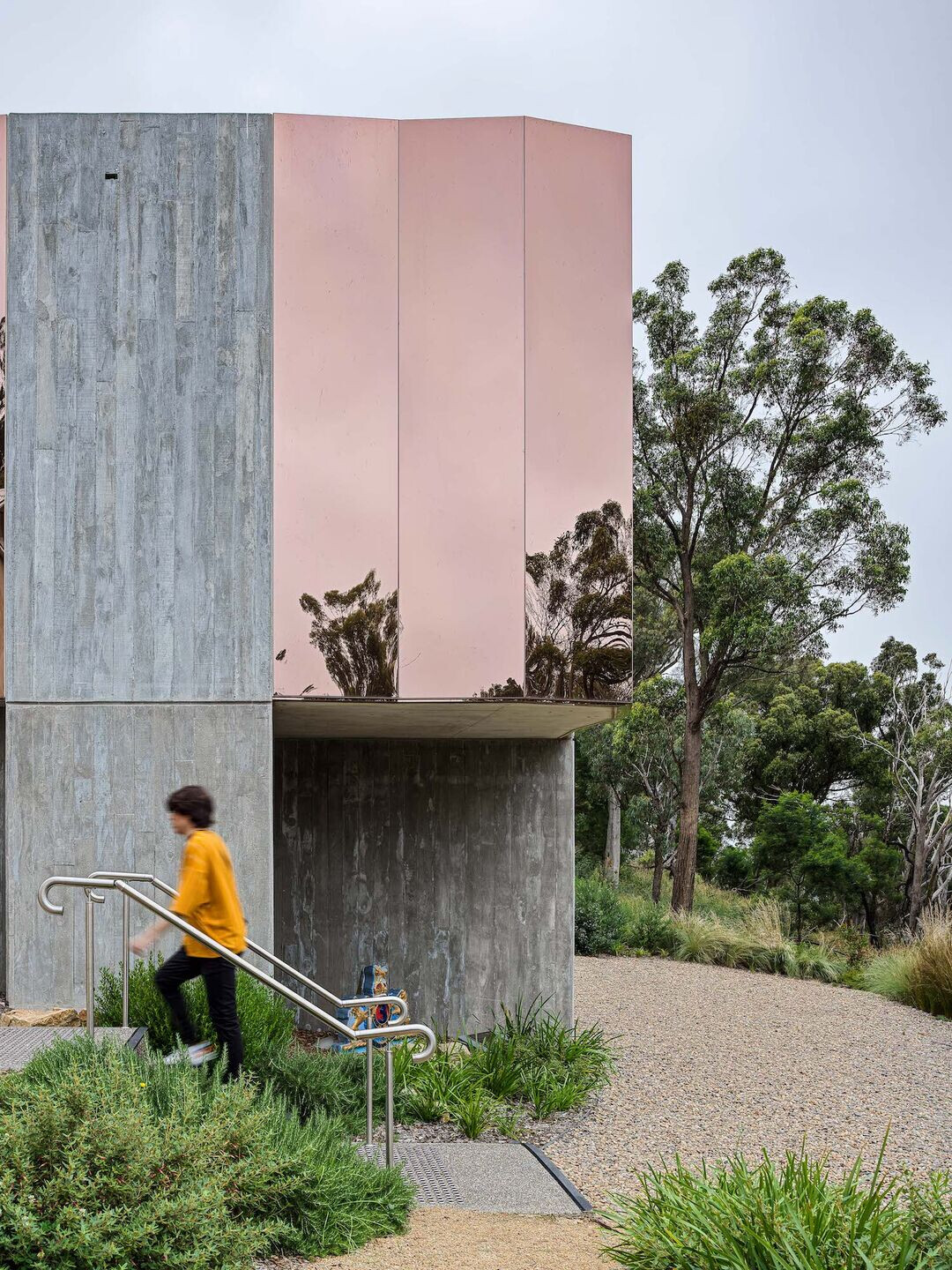
Volunteers of Rocky Hill
The new building location minimises any further damage to an iconic landscape, working on the sections of Country disturbed by existing infrastructure and historic site excavation for raw materials during the construction of the memorial tower.
Upgrades have been designed to enhance the civic reading of the site without compromising the ability to connect with the dedicated museum volunteers, and their baked goods in an unceremonious environment.
Blurring the lines between front of house and back of house spaces and incorporating low-tech curtain divisions between spaces, volunteers can move freely between two wings of the museum experience or undertake archiving and conversation within the museum environment. The precinct is able to offer a range of user experiences, retaining the charm of the caretaker’s cottage exhibitions and contrasting this with a more solemn, contemporary, secure and thermally controlled space for more valuable items.
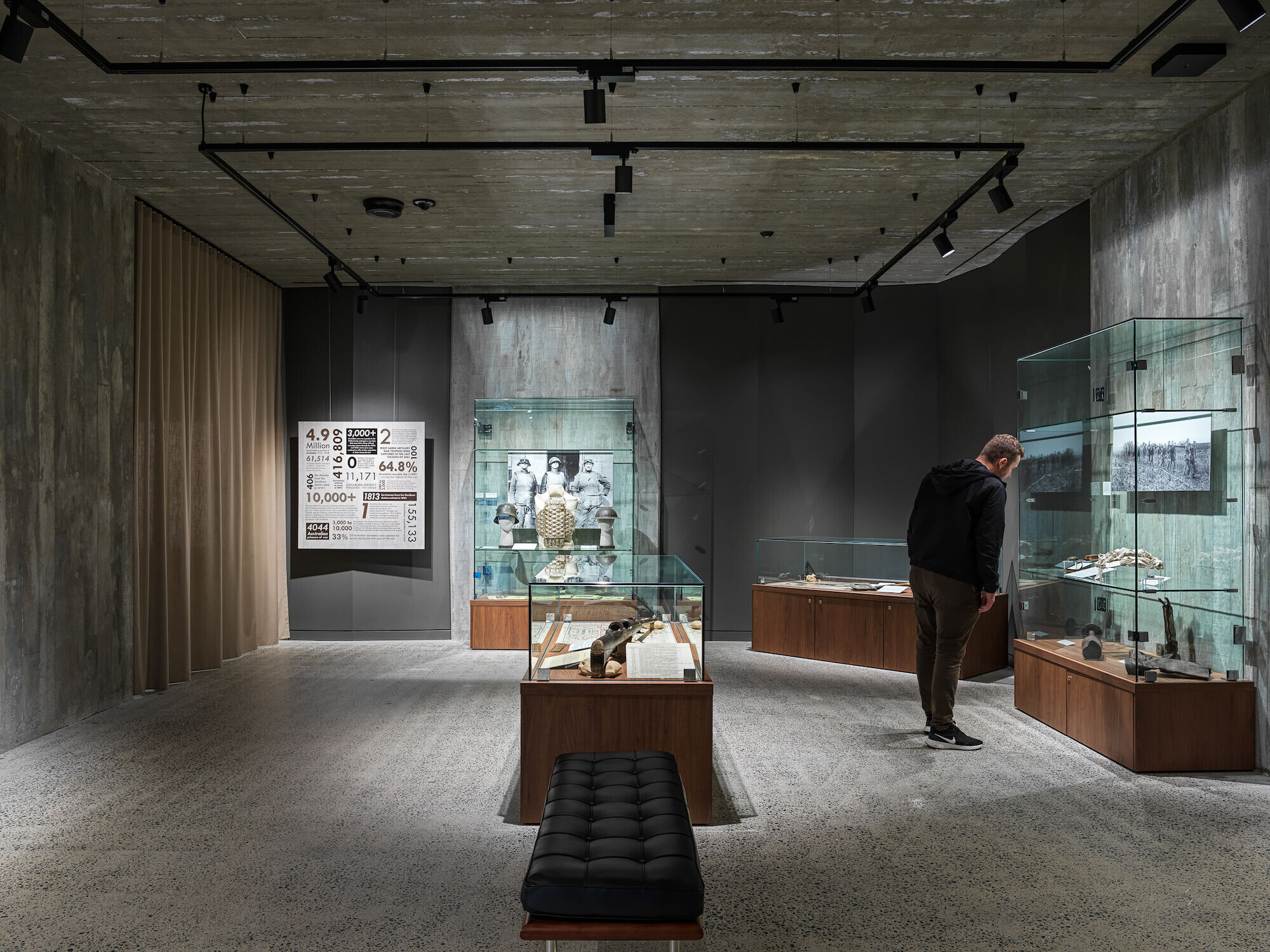
Symbology In Form and Materiality
A simple material palette and interior form takes cues from and interprets an Australian memorial vernacular to provide a minimalist backdrop, bringing prominence to the collection of artefacts and information.
Subtle undulations of the bronze facade panels are reminiscent of the ANZAC rising sun motif. The mirrored finish to these panels brings a golden shimmer to the building at the going down of the sun and in the morning. This undulation carries through to the interior spaces, where exhibition walls provide rhythm and relief between the dominant exposed concrete blade walls.
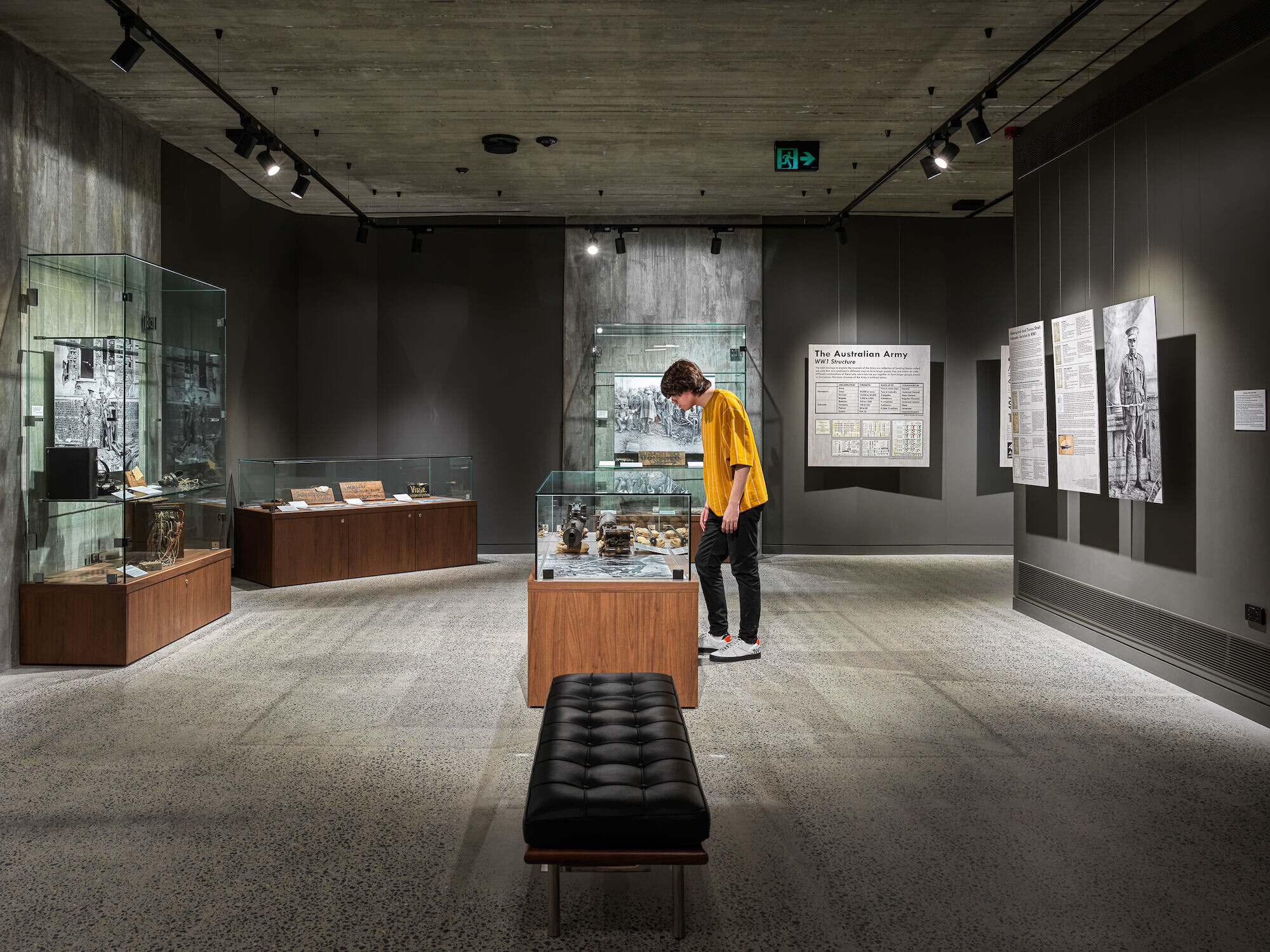
Team:
Architects: Crone Architects
Client/Collaborator: Goulburn Mulwaree Council and Pejar Lands Council
Builder: VanMal Group
Landscape Design: Urbis
Multidiciplinary Enrigneering: JN
BCA/Access: City Plan
Photographer: Mark Syke
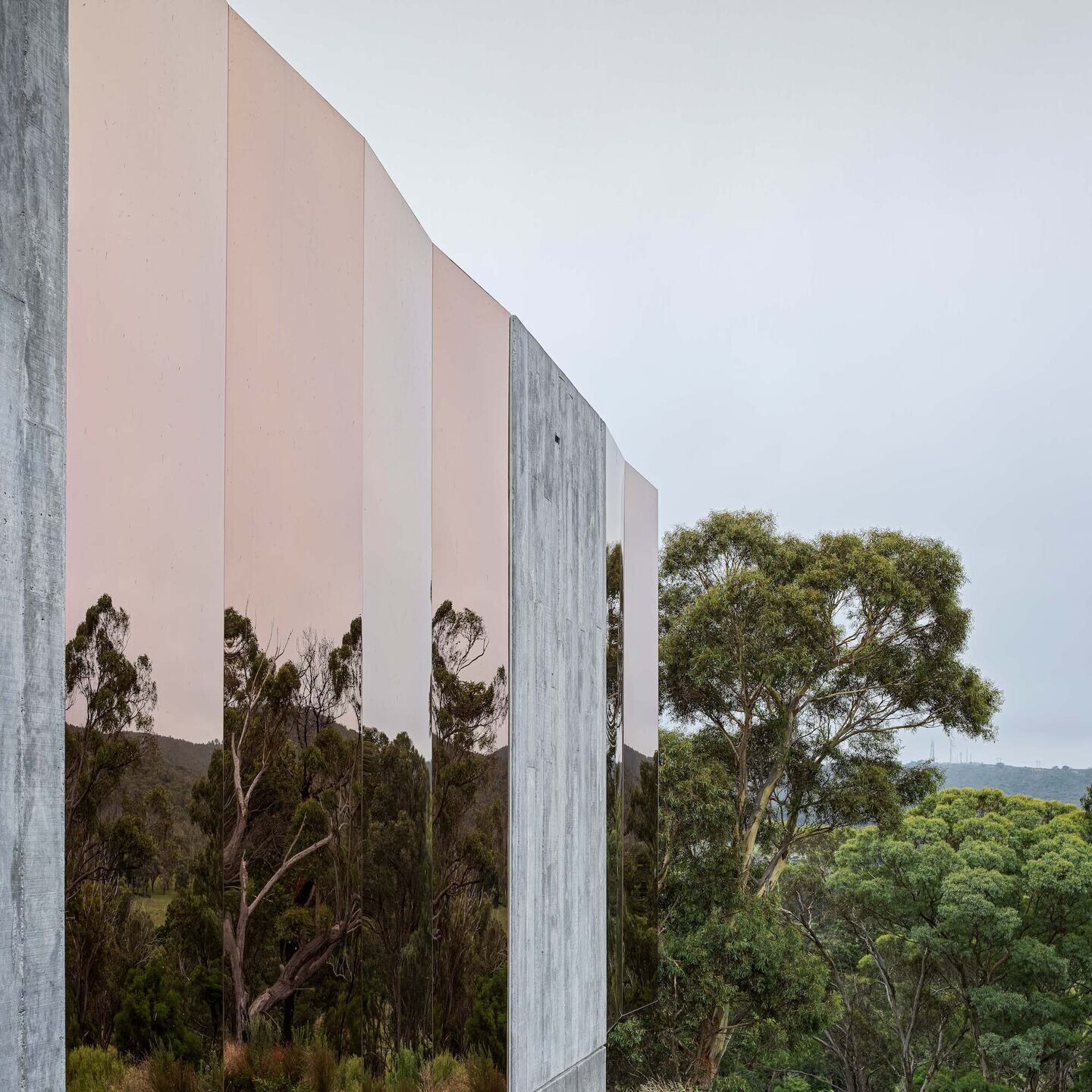
Materials Used:
Facade cladding: Bronze Quartz ‐ Super Mirror by Rimex;
Alloy - Stainless Steel 316 grade by Rimex;
Board Formed Concrete Finish & Flooring, Snow Oxide by CCS
Curtains: Tecnica Acoustic Range by Mottura
Interior lighting: Track system and pendants by Fagerhult Lighting
Interior furniture: Catifa 53 Sled Lounge, Argo Table by Stylecraft;
Framework Station by Krost


































