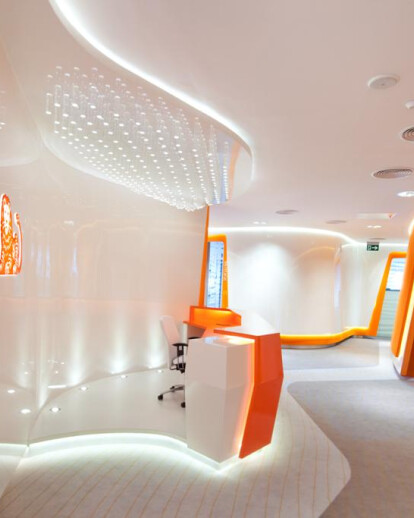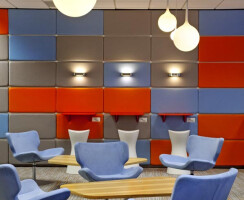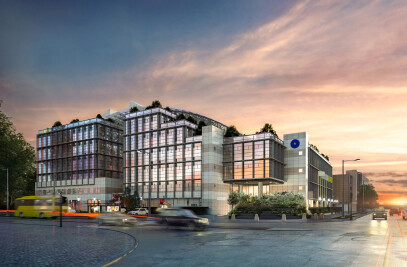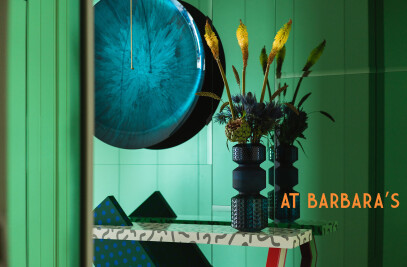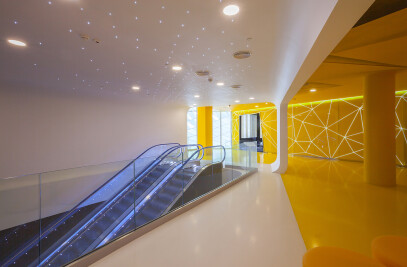Planning guidelines The basis of the concept was the idea of creating new, abstract space for corporate customers sector, which is extremely important for the bank. Private banking, as a specific way of building bonds between the bank and the wealthy client, requires special approach in terms of design. It turns out that the consumer service zone which leaves a lot to be desired, is the area of cooperation with corporate clients. Because of its specific character, range and specification, it was assigned to the official-cabinet office spaces. However, these turned out to be insufficient. Not only did the function and organization of these bank’s branches not encompass the specification of private banking but also it was lacking the features which should be evident for retail branches – character and identity. Lack of dedicated space was making it anonymous, too universal and deprived of elements, on the basis of which it is possible to shape the brand image or involve the soft aspects of relations – emotions, loyalty or sympathy.
Solution The proposed solution is dedicated to corporate customers, who are a fusion of retail and VIP customers. However, the scale of turnover, position of the customers and the character of meetings, place these clients in a more privileged sector, with higher requirements concerning the standard of service and more sensitive to the way of building relations and environment in which it takes place.
Taking into consideration functionality, solutions used concentrated on maximum effectiveness and perfect matching to the character and duration of meetings, required technological equipment and the way of their organization. Central, spacious, representative reception is also adjusted for the waiting room with its business TV channels, coffee corner for people who are waiting and also for those who are in the cabinets, and the communication network which enables easy access to all cabinets. Electronic system, controlled form the reception desk, shows occupied and free cabinets by displaying particular symbols near doors. Cabinets – adjusted to bigger meetings – are equipped with standard infrastructure elements like access to the guaranteed network, the Internet, connection with server, big board which can be used like a drawing wall, and modern video-conference systems. The client zone is linked directly with the back office with the whole working team, offering the customer service. In the back office there are also cabinets of the management board and directors of particular departments and regions. Apart from the furnishing, the standard of the back office does not differ from the customer service zone, and in fact is the simplified extension of it. This consequence of improving the furnishing standard, despite the visible division into customer service zone and the back office zone, is characteristic for the project. It should emphasize not only the characteristic way of brand image building but also care for the work quality, deeply rooted in the interior and culture of the company, e.g. specifically elaborated details of working stands, but first of all social infrastructure realized on the high level– the kitchen and relaxation room. In the back office there are comfortable armchairs for resting during informal meetings as well as equipment for individual or group work. This space is dedicated to informal contacts and creative activities.
Formally, the project is based on the concept of free flow of waiving walls, which create the effect that they stick to or pull away the basic walls. Made of two layers, orange and white, they create a kind of stiff curtain freely covering or showing the entrances, passages, and doors in the whole customer zone. Free waiving and sloping wall gives the futuristic effect and diversify the design and intervention effect of the building. It creates the impression of sewing the ‘internal clothing’ on the fixed building construction – additional layer, which under its latitude and geometry hides the ordered, rectangular, harmonized division of rooms. Every hole in the structure shows it thickness, multilayer, additionally underlined by internal lightings. The same rule create the internal island, which curves into additional surface, making a kind of landing under the reception, and roofing from which specially designed icicles are hanging – transparent, lighting sticks, shaped into flowing waive. Colours which dominate the interior are the corporate ING colours. The usage of much higher intensity than in other branches, impose orange as the leading colour, supplemented with big amount of white and few hues of grey. This set of colours, enriched by lighting blue, visible mainly in the carpeting and furniture in the social infrastructure, breaks the warm energetic climate, balancing and making it calmer. The colour theme is seen in the whole space – from reception, through cabinets, to social infrastructure and even toilets. White furniture, orange seats and walls, blue accents in the upholstering and carpeting create the perfectly harmonized wholeness. Bespoke furniture, like reception desk, meeting tables and desks, wall buildings, pattern of carpeting or big pattern of carpeting in the reception make complex and very detailed project, creating the perfect wholeness on every level – not only internal but also with the whole visual identification of ING Bank.
This execution is a pilot project of the Interior Design Standard created by Robert Majkut Design Studio. Other departments of corporate banking ING Bank Śląski will follow suit. On the basis of this project, other ING branches will be soon be redesigned. SDM including organizational, functional and design standards, encompass all aspects of creating next versions and modifications of the projects for other branches of the bank. It also encompasses guidelines concerning the schemes of organizing the space, communication logistics, functional planning, all possible modifications of arranging elements and directions of evolution of the project.
Result In line with Robert Majkut Design’s philosophy, yet another project has been completed - complex, extremely detailed and not easy, yet feasible to implement due to the experience of the designers. And yet again, a new quality standard has been set for the banking industry and will surely be followed by other financial institutions.
