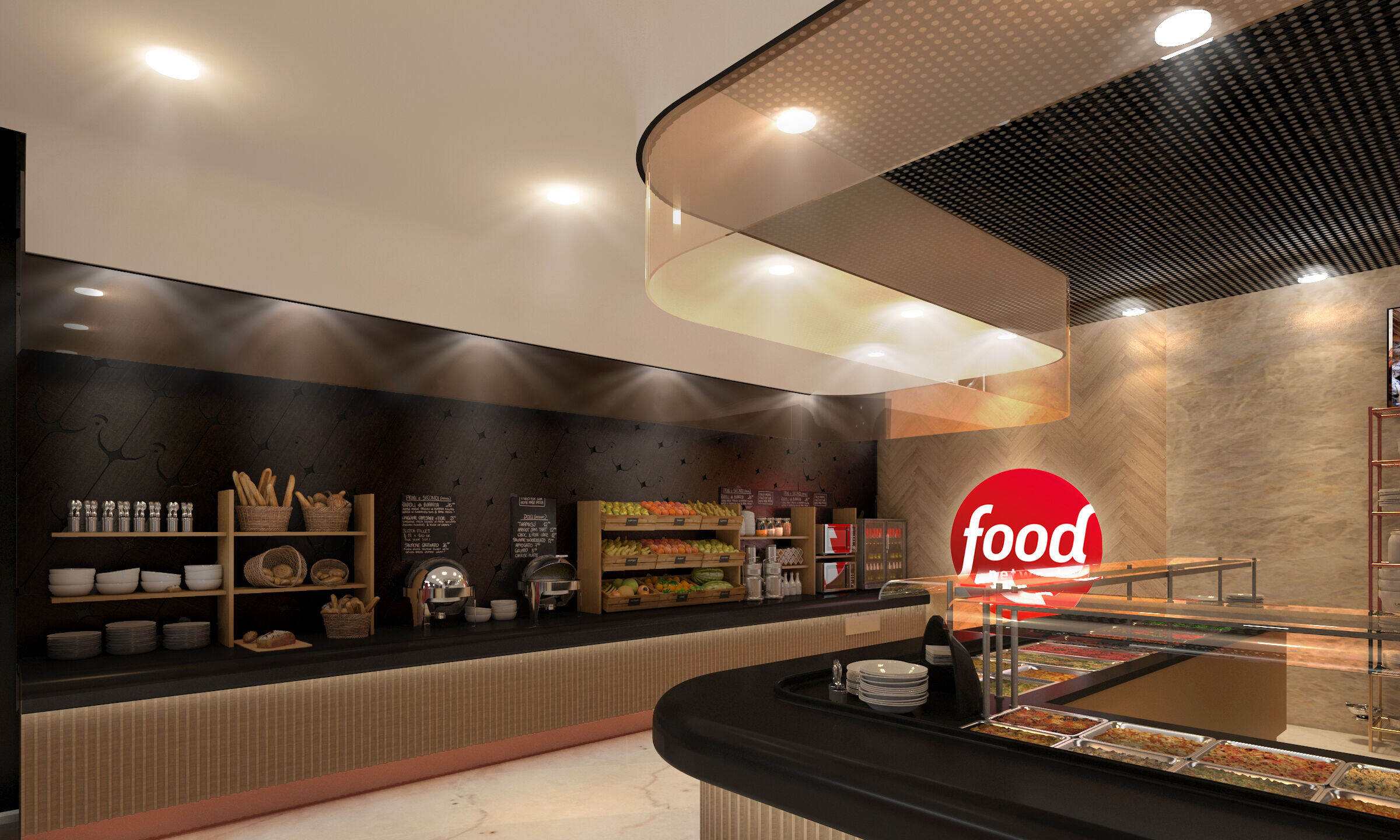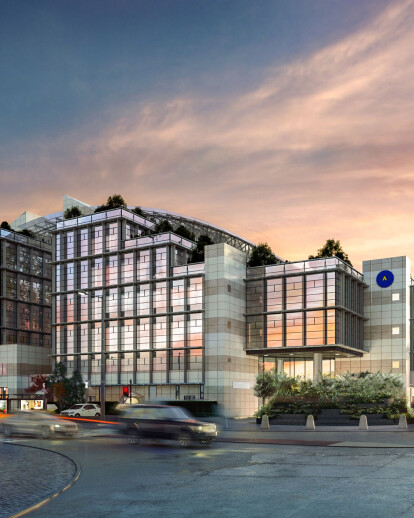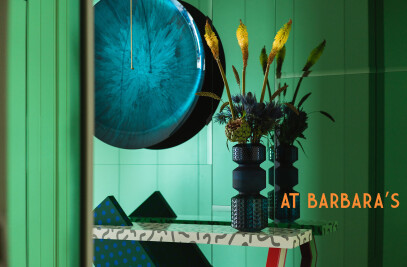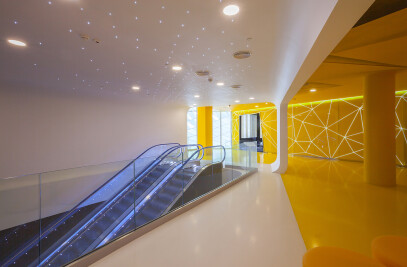Following our investor invitation we have challenged our team to analyze and deliver the redesign concept of the main lobby in an office building designed in the 1990s by Wejchert Architects.

The essence of the change to existing rather empty and underused internal atrium was to create it as a lively and active element of the ecosystem, offering space for several scenarios – from quick coffees and meetings to a moment of respite and quiet work beyond the office desks.

So we opened the building inwards, created spaces for collaboration with external visitors, created small islands for meeting and relaxation, gave it an infill and multi-level cascade. The revitalisation of the building was intended to emphasise its unique, multimedia, complex and multi-threaded organism, where the common parts are a platform for the synergy of activities between them.

The glass roof is a strong source of day light for the foyer, the same also a source of excessive brightness or heat. The proposed solutions tone down the light inside, still retain some of the sun’s rays, disperse them and use them to feed the lush vegetation that now fills the building’s interior in cascades. Due to that they have dominated the concept design.


Improving the microclimate of the space, giving it garden accents and the effect of lush overgrowth, the light seeping inwards is, in contrast, interrupted by ribbon LED screens as a reminder that we are inside the headquarters of a major media company.


Restaurants, food courts or canteens are, of course, an important part of the common areas in buildings. However, this does not mean that they have to resemble typical company bars. Our task and goal was to treat the restaurant as an a la carte facility in which the daily lunch is a pleasure and an experience richer than a simple tray lunch.


A coffee bar, like an Italian cafeteria, a food corner, a self-service set of machines or ordered meals in dedicated micro stations make the place a more urban and interesting experience. These places become not only a daily routine, but also a showcase of the building to which visitors from outside can be invited.




















































