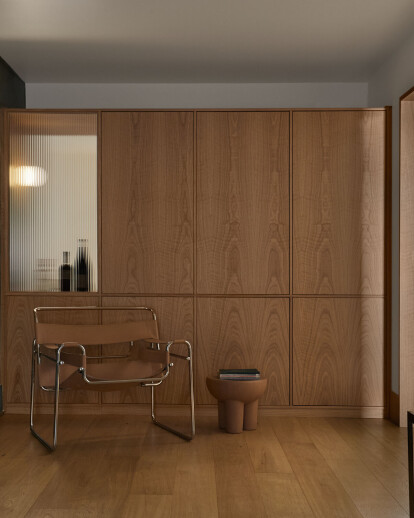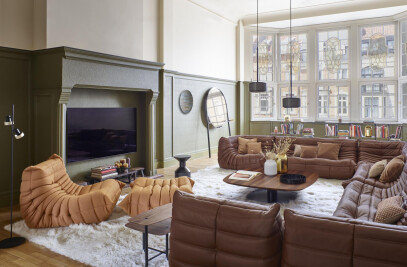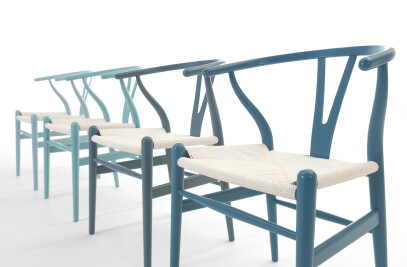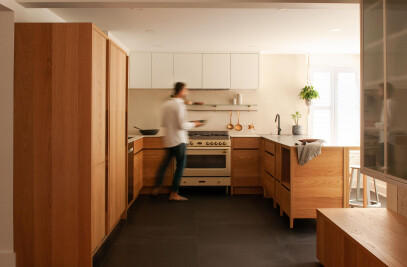Located in a typical 1910's stone duplex on the Plateau Mont-Royal, this project is the result of a new collaboration between the studio of Michael Godmer and Dany Durand Courchesne architect. Left as an inheritance by the client's mother, it was essential to preserve the memories and history of the building with a simple intervention that maximized the existing interior space and allowed the couple in their thirties with two dogs to evolve in the house.
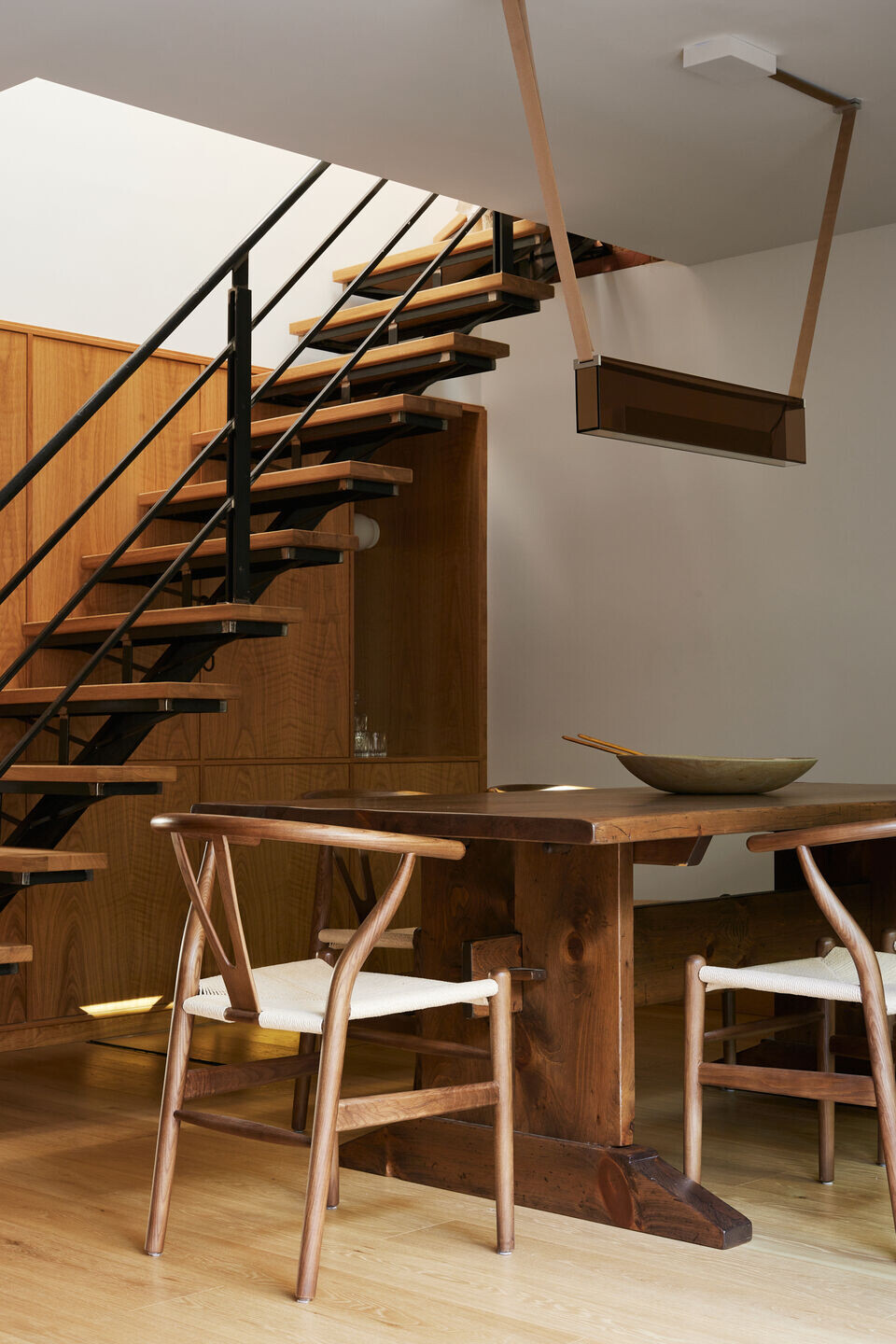

The project began with a consultation to address some of the design issues. It was through discussions with the clients and their dream of opening up the house to the outdoors, that the scenario of digging out the basement and an English courtyard came to the forefront, taking over the upstairs apartment to recapture the maximum existing square footage while ensuring a simple new structural strategy.


The new layout of the first floor retains the structural framework in two distinct volumes; entry storage, powder room and kitchen on one side and living room on the other, while retaining a central corridor as a reminder of the original layout. White oak wood, tile with stone textures and lime paint welcomes us from the entrance that leads to the living room and continues to the kitchen. It is through the creation of limited openings, framed by white oak that the living room is partially partitioned, ensuring the intimacy between the spaces, accentuated by the lime paint in different shades of dark green. Then, open to the courtyard, we discover the kitchen and dining room with dark wood tones on the floor that contrasts with the white oak of the cabinetry, floors and baseboard detail, all in harmony as a canvas to ensure balance with the architectural components retained.

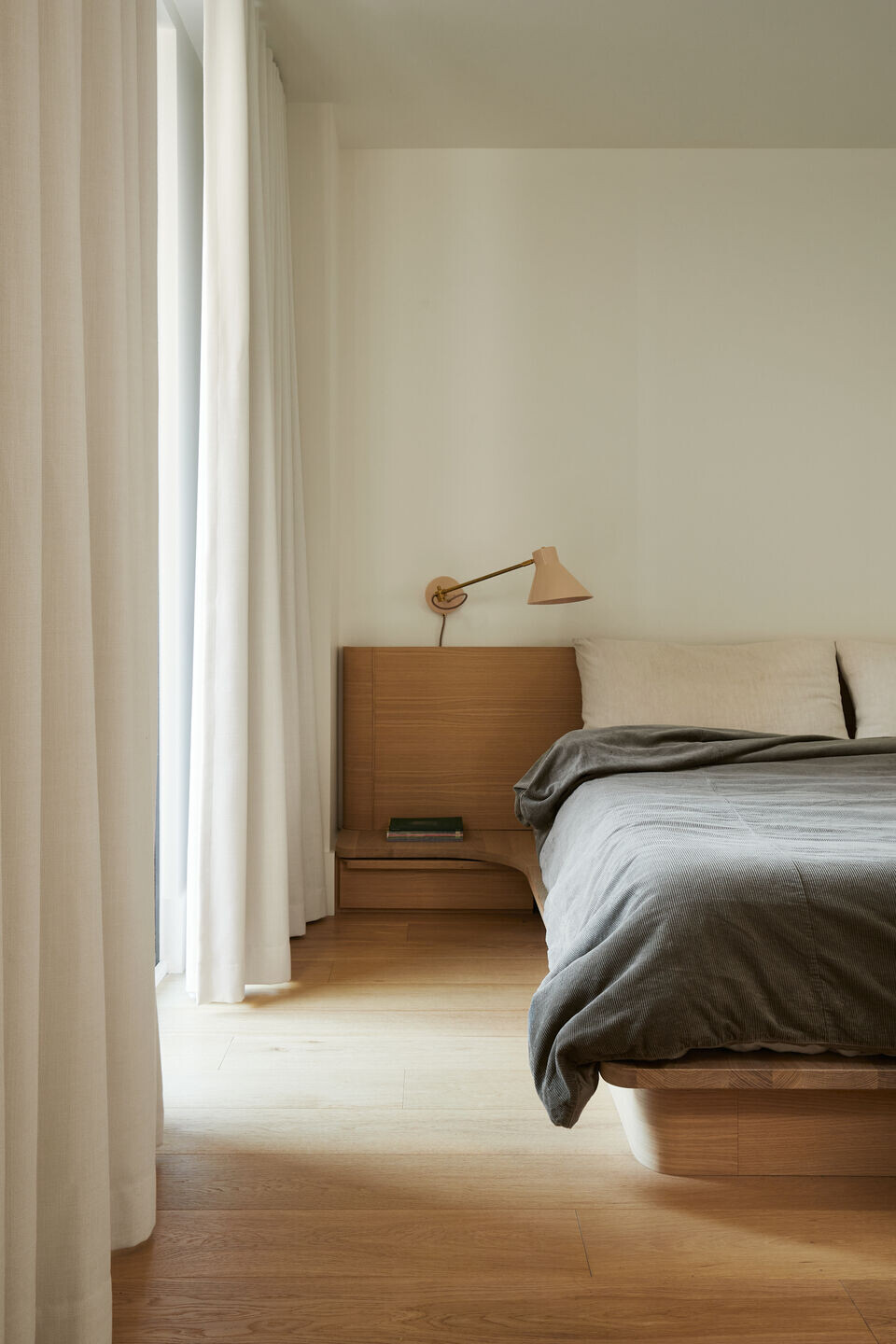
The private areas of the residence are accessed via a staircase that has been preserved from a previous renovation. On the street side, the laundry room, common bathroom and the two secondary bedrooms are organized. Divided by the stairwell overhung by a well of light, the new master suite opens onto the courtyard. It is through a terracotta-colored glass partition, modulated with an integrated curtain, that we are welcomed in the master bedroom where the white oak wood is declined from the floor to the furniture. The bathroom, partitioned with the same terracotta steel work, gives way to a harmony of textures and tones composed of beige glazed tile, dark stained wood accented by copper plumbing.
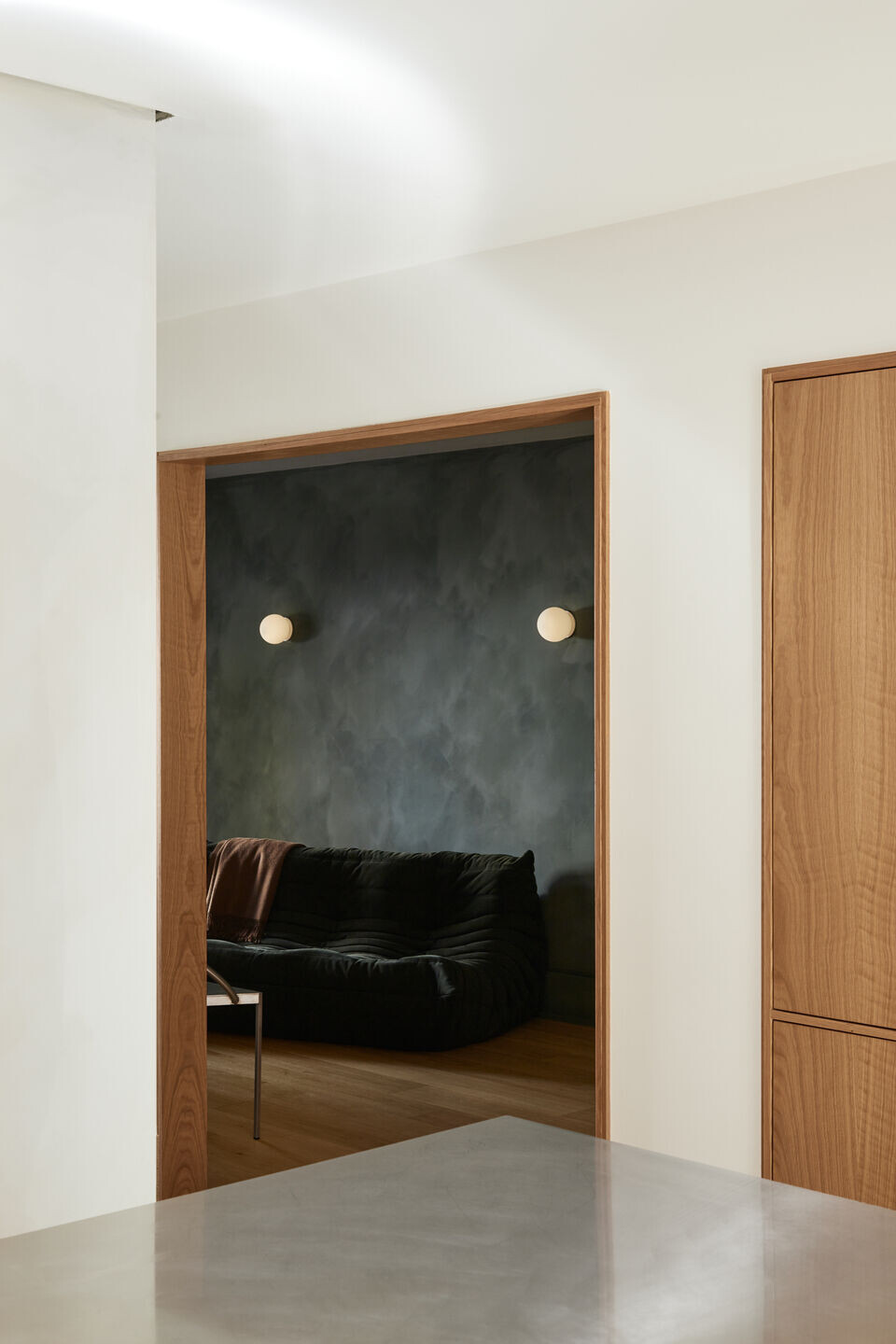
It is by the concern to preserve the elements left in heritage in balance with the new interventions that we were able to preserve the authenticity of the place for the young family.
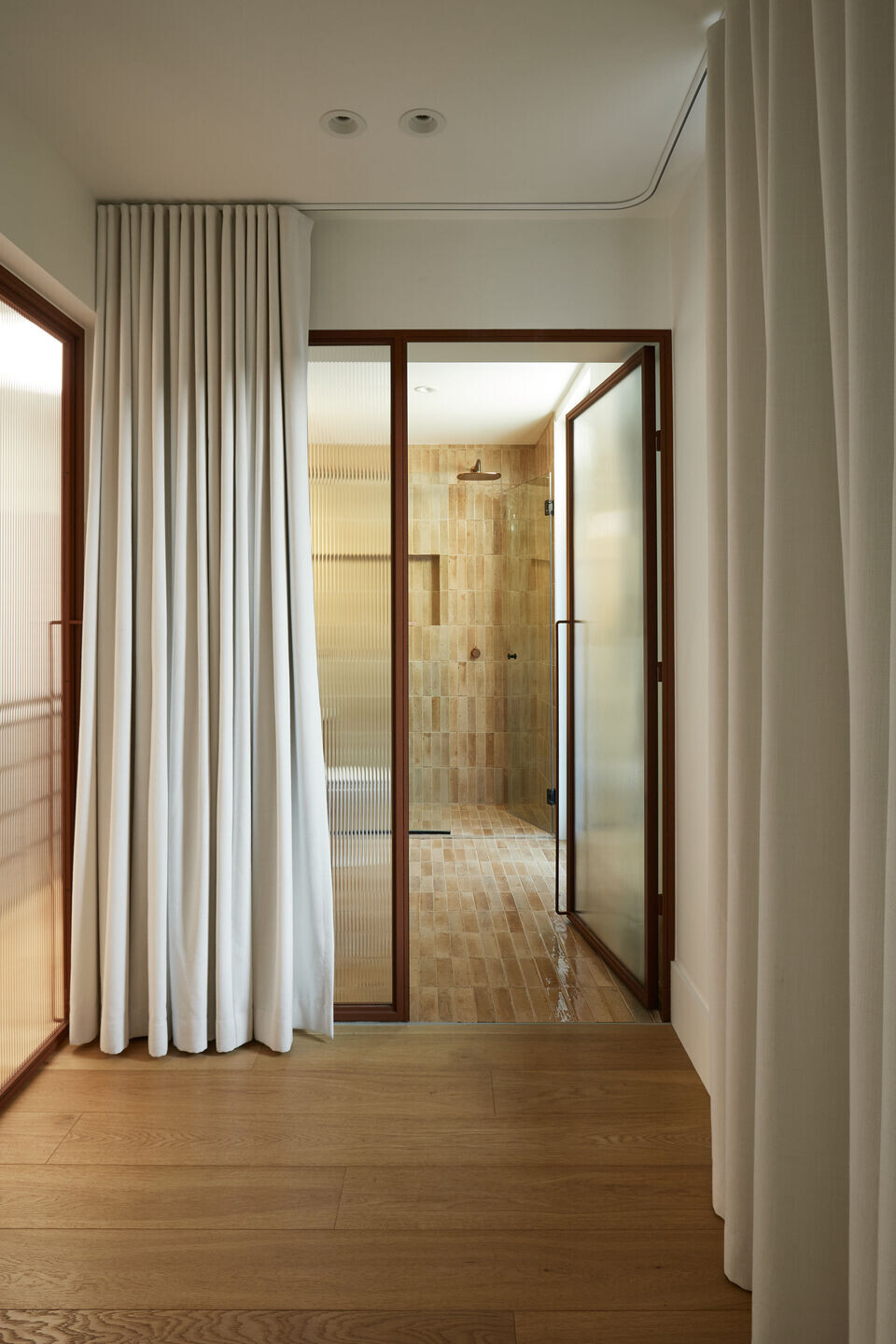
Team:
Architects & Designers: Michael Godmer, Catherine C Lavallée and Dany Durand Courchesne
Photographer: Maxime Brouillet

