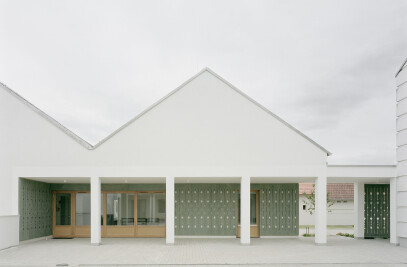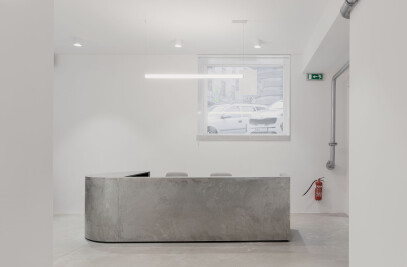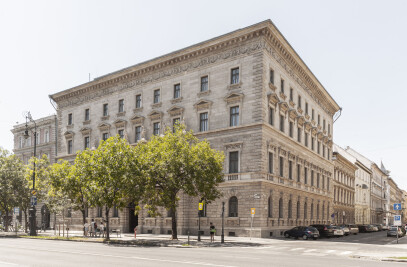General description
The kindergarten is located close to the river Danube, surrounded by ten-storey block of flats from the socialist panel program. While preserving the existing two-storey, panel kindergarten building of the 1980s, the modernisation and expansion has given the kindergarten a new and integral identity. The group rooms were extended towards the garden completed with a two-storey, covered, wooden outdoor playground in front. The building opens up under the new roof’s outline and compensates the shut and rigid environment of the prefabricated panel blocks.
Due to the proximity of the Danube, this institution is a good example of linking the sustainability concept - based on the theme of water utilization-, environmental education and architecture in an inspiring way.

Concept – context and strategy)
Location - The building is located in a housing estate near the Danube in Hungary, north of Budapest. The kindergarten and other social institutions are lined up in the center of this housing estate, surrounded by ten-story houses and isolated from the surrounding car traffic.The whole area was built in the second half of the 1980s as part of the socialist panel program.

Building - The original building was a two-story and eight-room kindergarten. It was a type design that was placed on many similar housing estates. It was built of prefabricated reinforced concrete elements and concrete panels according to the technological possibilities of that time.
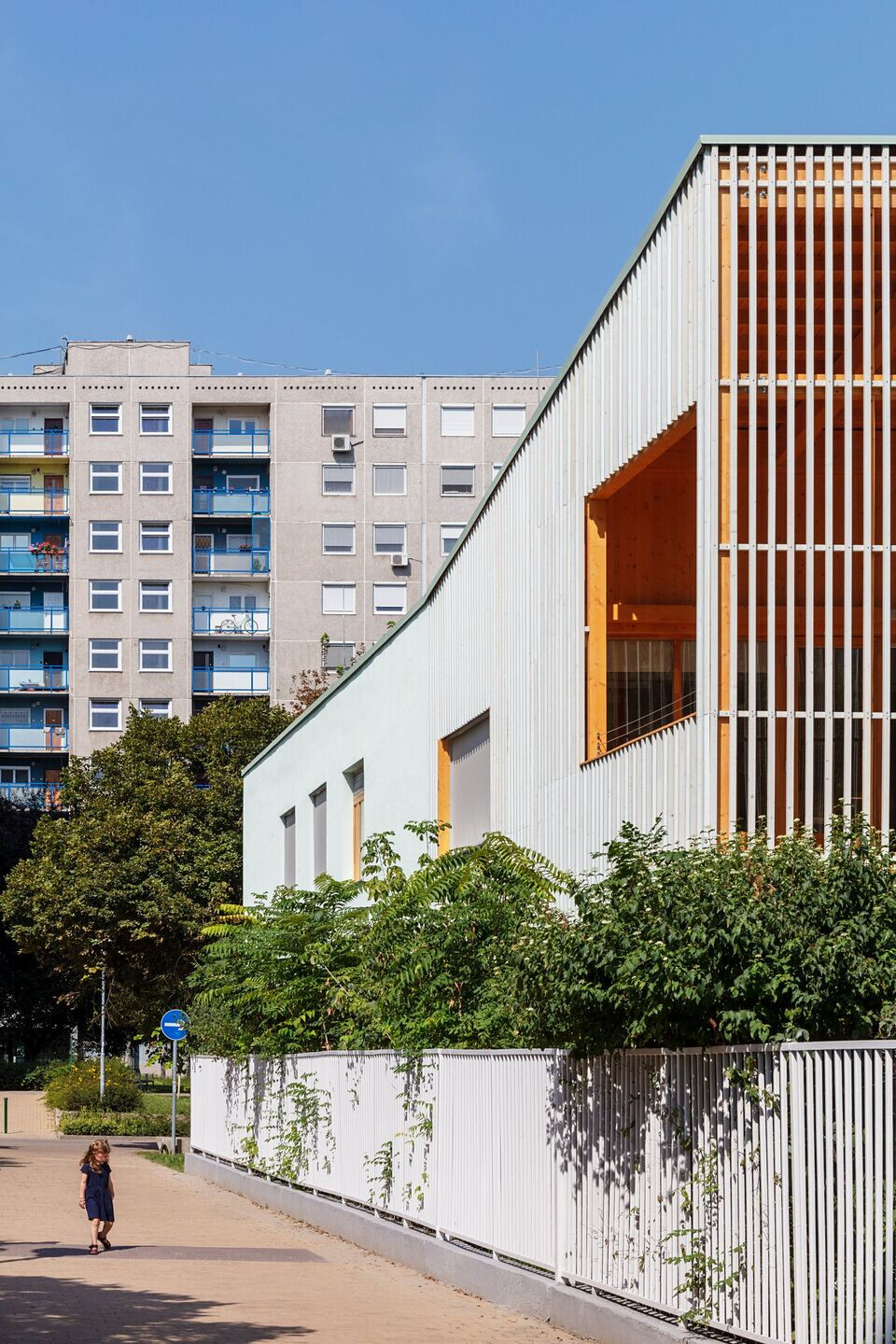
Program - The local council decided to modernize and expand the building butthere was no need to increase the capacity. The reason for the extension was the lack of space in the rest rooms, changing rooms and the absence of other secondary service areas. It was important for us todevelop the final architectural and interior design program in collaboration with the kindergarten teachers and the pedagogy leader.

Construction – materials and strategy
The interiors are basically determined by the restrained character that is solved by the wooden windows and furniture. The most characteristic element is the wooden play-terrace opened to the backyard, which increases the richness of the spaces with a slide and outdoor games. Its appearance, with the large openings, wooden windows and its color, contrasts with the surrounding ten-story tall and gray buildings. The design of the building separates from the rigid block-like appearance and adds a new architectural character to the housing estate.

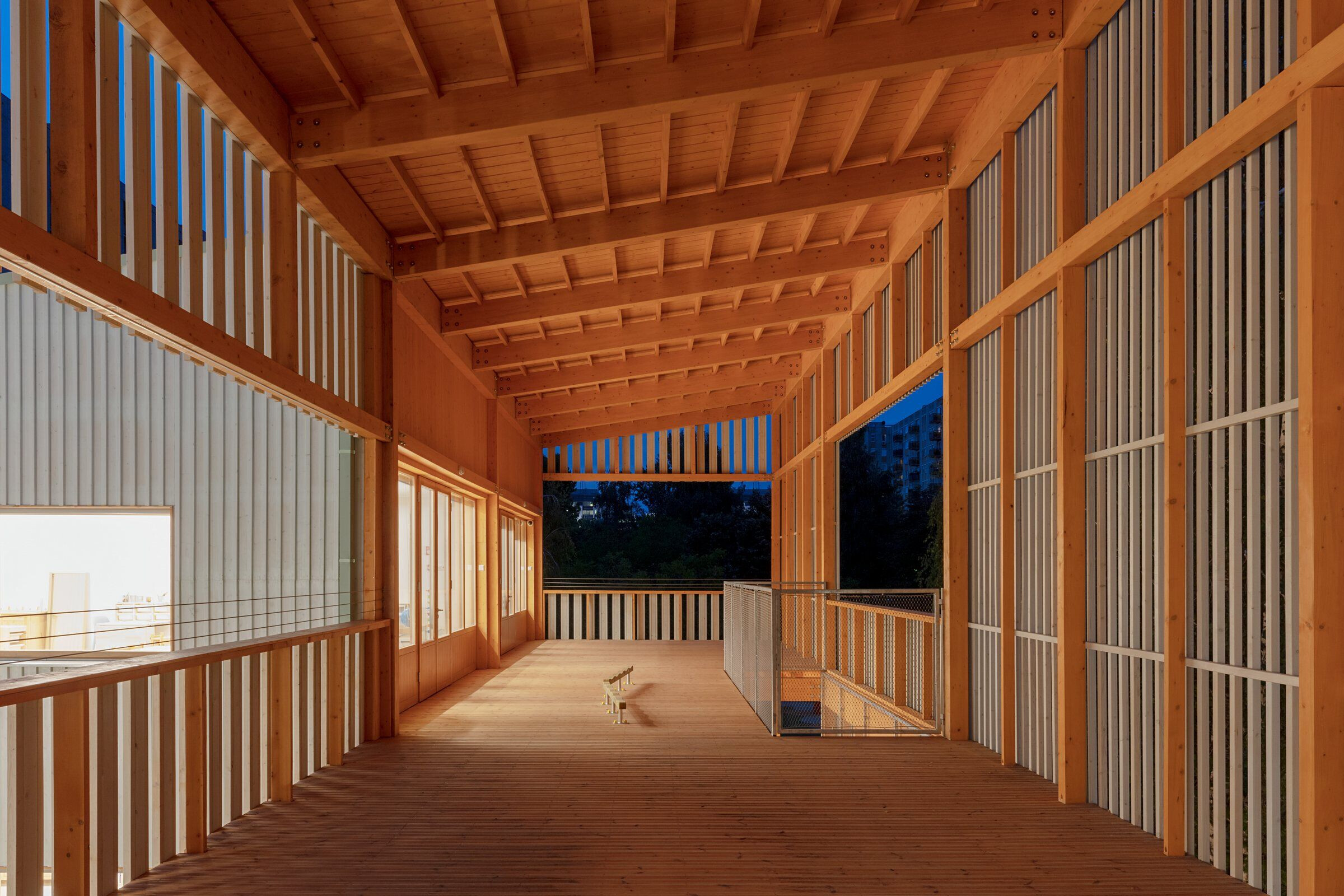
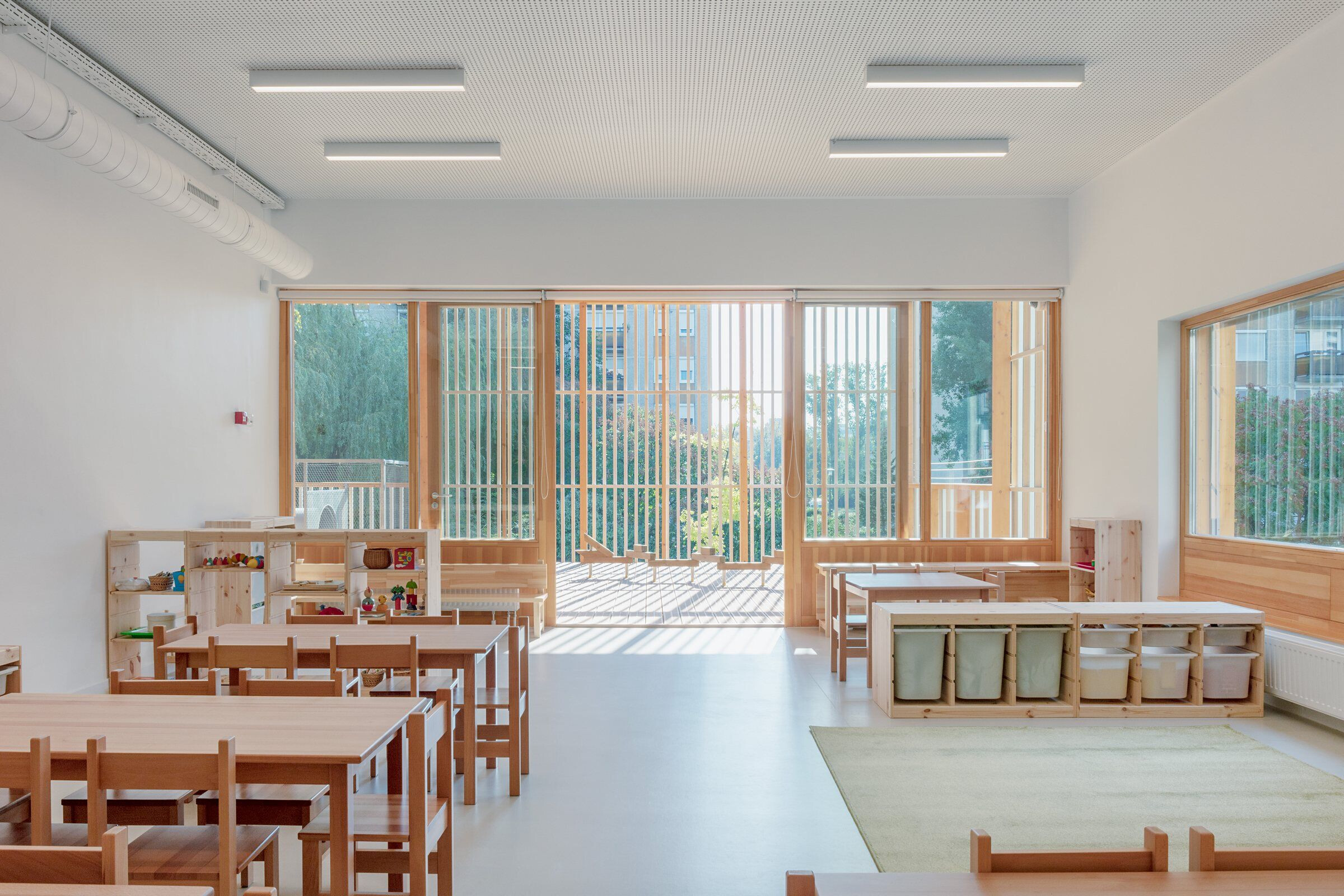

Material Used :
Facade cladding:
-remaining façade: colored plaster finish (Baumit Creative top)
-new façade: pine panels matchingthe color of the plaster (custom)
Flooring:
-soft finish: Tarkett Linoleum
-hard finish: AgrobBuchtal Croma
-atrium, terrace cladding: Thermowood
-wet areas: Tubadzin
Doors& Windows:
-exterior: aluminum and pine laminate frames
-interior: pine laminate frames
Interior lighting:
-most common manufacturer: Sylvania
Interior furniture:
-custom built-in and freestanding furniture (generally wood)
-brands featured: Eibe, Balázs-Diák, Alex bútor, UGP S1, Ikea


























