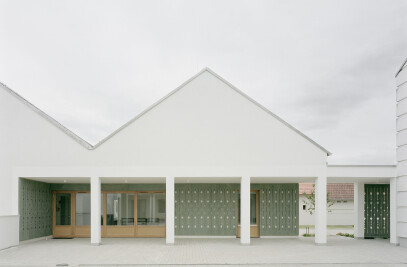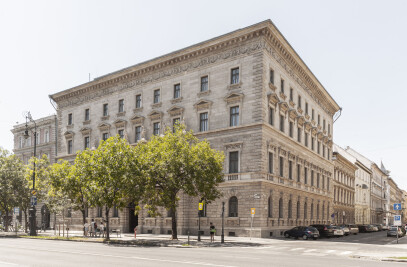’Szuterén’, a term denoting basement-level spaces etymologically comes from the French noun souterrain, and it is characteristic of art nuoveau townhouses that were built across European cities in the 20th century. Formerly this is where servants’ quarters were located, but now many of these basements stand uninhabited.


These units are prone to dampness and receive minimal sunlight, due to them being located mostly beneath the ground level. The issues which are the main reason behind them standing unoccupied also proved to be the most significant design and construction challenges in the creation of ADAPTÉR. In recent years, significant architectural innovations have taken place in envisioning a new future for the souterrain in Budapest thanks to various new rental arrangements and municipality funding through which startups and workshops are beginning to reoccupy these underutilized properties.


ADAPTÉR is a new workshop space and cultural center located in Újbuda and this project exemplifies the kind of innovative revival of the souterrain that is at the core of a cultural momentum around returning underutilized basement-level spaces to the community of Budapest. The area has undergone a recent cultural transformation where creative communities gather in a variety of revitalized semi-basement spaces that were turned into galleries, ateliers, and creative workshops amongst other uses. These places exist as part of an ever-growing network of events, cross-pollinating cultural activities that occur across these various new centers. ADAPTÉR is to become the newest addition to this network not only through the programs it will host but also by setting an example for the types of cost-effective and tasteful transformations needed to bring new life to abandoned basements.

The space - formerly used for furniture storage - has relatively large openings to Bercsényi street. The primary design concerns were battling dampness and claustrophobia, which are commonly associated with semi-basement-level spaces. The technical solutions to these issues are complemented by a design concept that creates fluid connections between large open rooms. The interior design adds a refined and elegant finish to the spatial articulation of the program. Although cost efficiency was crucial in making material choices, the tasteful combination of relatively inexpensive materials created a sophisticated interior. The architecture occupies a background role allowing the space to be filled with life through activities, but the design concept is carried by the subtle balance between striking elements and fine details. ADAPTÉR provides flexible infrastructure for a variety of cultural and workshop activities. Be that through the array of electric outlets and through surfaces that can host projections or by accommodating installations, ADAPTÉR captures the imagination of its users.

This adaptable workshop space and cultural center sets a precedent for the ways in which a municipal property can be transformed relatively cost-efficiently and expediently so that it can re-enter the circulation of exciting and accessible spaces that make up the cultural fabric of this area.















































