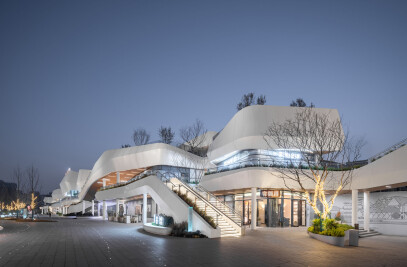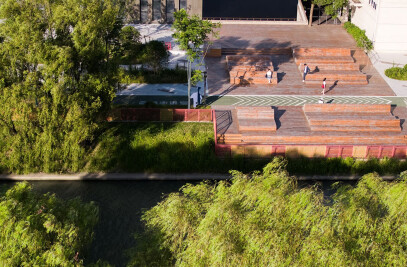SPARK’s Garden Rooms for the Ranfurly and Cochrane care homes take their inspiration from Skara Brae a Neolithic settlement, simple shelters linked together by a convivial courtyard.
SPARK’s “garden rooms” at Ranfurly and Cochrane comprise three linked components: a gazebo / glass house, a fishpond and a sitting area. Each of the components is linked together by a continuous protective berm wall that is covered with Aquaponic vegetable farming planters. The planters are fed with nutrient rich water from the fishpond.
The purpose of the “garden rooms” is to engage the residents within a community that promotes activity and interaction through the productive and educational nature of the “garden rooms”. Residents can take part in the activities involved in the propagation, nurturing and harvesting of the plants growing within and around the “garden rooms”. Shelter, warmth, safety and activity are combined in a socially inclusive proposal where residents are empowered, active and able to maintain self-esteem.
The “Garden Rooms” at Ranfurly and Cochrane work at an emotional and physical level, a cognitive stimulating green and growing garden environment that is fun entertaining place to be.
The Garden Rooms are supported by funds from the European Commission and due to be complete by Q4 2017.

































