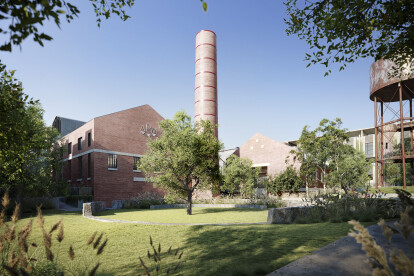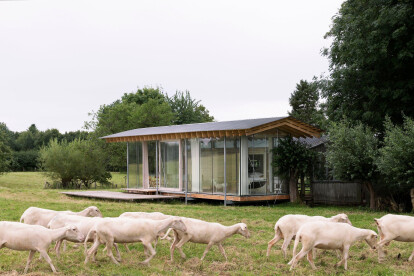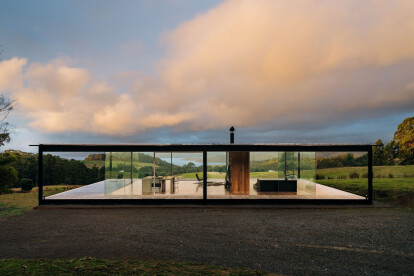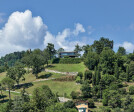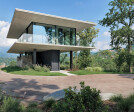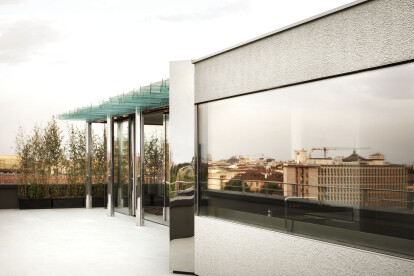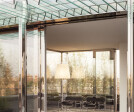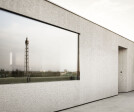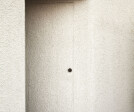Glass house
An overview of projects, products and exclusive articles about glass house
Project • By Jackson Clements Burrows Architects • Apartments
Boiler House
News • News • 12 Apr 2022
Holiday House Hof Ahmen draws comparisons to the glasshouse classics of modernism
News • News • 6 Apr 2022
Room 11 responds to the great glass houses of modernist architecture with a Tasmanian vernacular interpretation
Project • By ARCO + • Private Houses
Rosa Muerta
Project • By Of Possible • Hotels
Fifth Avenue Studiolo
Project • By REID architecture PLLC • Pavilions
Menokin Ghost Structure
News • Innovations • 24 Jul 2020
Federico Delrosso places Glass House inspired home on top of Italian ruins
Project • By Kengo Kuma and Associates • Private Houses
Glass / Wood House
Project • By Federico Delrosso Architects • Private Houses
Teca House
Project • By PHILIPPE MEYER ARCHITECTE • Private Houses
QDC 175
Project • By Of Possible • Private Houses
Berkshire Residence
Project • By MRDK - Ménard Dworkind architecture & design • Bars
heirloom – Le Central
Project • By Massey Associates Architects • Private Houses
Lakeview Contemporary
Project • By Maurice Martel Architecte • Pavilions
Pavilion A
Project • By deamicisarchitetti • Apartments
