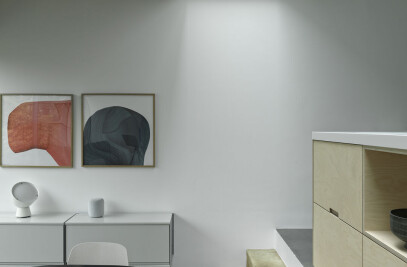This project involved the modernisation of a traditional railway workers' cottage within the Park Royal regeneration area and next to the new Old Oak Common HS2 station.
Built in the 1880's by the London and Northwestern Railway, the house contained the original outside toilet in the back garden, and was in a very poor state of repair.
The key challenge was to renovate the house, and bring it up to modern standards, without losing it's particular character as a modest workers' cottage.

The basic structure of the house was simple, and although it was in a dilapidated condition, it had not been altered. This inherent simplicity, essentially due to its function as a workman's dwelling, meant that we were able to strip it back to create a modest, clean and relatively sparse interior, while at the same time retaining it's original character.

The brickwork, architraves, skirtings and timber upper floors were kept, and the windows (which weren't original) were replaced with new sash windows.
A spacious bathroom was a key part of the clients' brief and this was unusually located in the rear ground floor, echoing the original plan form of the cottage. An existing lean-to was taken down, and the outrigger was remodelled to also accommodate a laundry room and walk-in shower.

The new bathroom is defined by original, exposed brickwork, which has been painted white, and is lined with new green glazed tiles to create a contrast between the rough texture of the old bricks and the shiny glaze of the tiles.

Externally, this rear extension was re-roofed in natural slates, fully insulated to the highest level, and clad in brick slips. Skylights were added, and a steel frame was inserted into the main rear facade of the house, to allow the existing ground level opening to be enlarged. A steel framed glazed screen with double doors was installed, which opens out into the garden from the kitchen dining space. The same door system was used to form sliding internal doors between the kitchen and new bathroom spaces. A dark panelled kitchen and island complement the steel doors, painted below stair timber panelling and restored stair balustrade, and contrast with the pale white plastered walls.













































