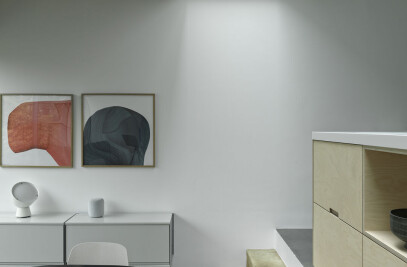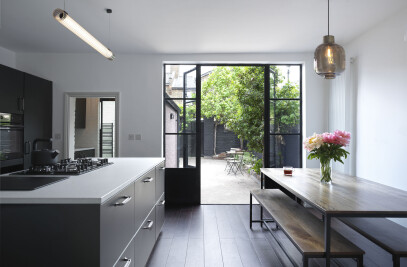IBLA have extended, remodelled and repurposed a run-down Victorian building to create an elegant and balanced development of six flats and two retail units in Leather Lane, home to one of London’s liveliest street markets.
Originally constructed in the 1890s as a public house, the building was converted in the 1960s into a jewellers’ shop on the ground floor and flats above. The conversion works were of poor quality and the original shopfront was replaced with a sub-standard reconstituted stone façade. Subsequent changes and poor maintenance resulted in the gradual decline of the building until its purchase by our client.
The project is conceived as a synthesis of the original elements of the building and new insertions or additions. The clear articulation of the new and the highlighting of original features such as brickwork, ironwork and roofscapes sets up a journey of discovery through the building, as well as creating interesting and varied spaces that are unique to this building. Internally, the new core with its colourful steel stair is set against the exposed brickwork of the now internalised original rear façade, and the cast-iron column it wraps around.
The new stair core and original rear façade are also expressed and contrasted within each of the flats through the use of unpainted DuraFinish plasterwork on the core and bare brickwork and articulated openings on the façade. The original structural elements, such as the brickwork of the rear façade and party walls and the original roof form, are also contrasted with new structural elements such as the timber joists and steelwork.
Equal weight is given to both, but a clear distinction is created between old and new. The building has been substantially increased in size through a 4-storey curved render rear extension and an additional storey screened by a continuation of the original front roof slope. This, combined with the efficiency gains created by relocating the stair, resulted in a significant uplift in the number of flats from three to six. The efficiency of the internal layouts of the flats were further increased by the use of fire sprinklers, which allowed innovative layouts for the tightly planned units.
What are the sustainability features?
Overall the building has been designed to be environmentally sensitive, with a range of measures taken to improve the buildings performance and minimise its impact both during construction and in use. The thermal performance of the building has been significantly improved by the addition of insulation to all external elements. This included insulated linings to all external walls along with new insulated roofs and floors and a new insulated render rear facade.
In addition all the windows were replaced with double glazed units. The project therefore exceeds the requirements of Part L of the Building Regulations reducing the C02 emissions of the building significantly. The new rendered rear façade along with internally exposed brickwork are intended to act as a thermal fly-wheel smoothing the temperature variation in the building and reducing the need for heating and cooling.
Energy efficient light fittings were used throughout, significantly exceeding the Building Regulations requirements, and reducing the buildings carbon footprint, while low flow water efficient sanitary fittings minimise the water demands of the flats and reduces the demands put upon the sewer system. A brown roof was installed to attenuate water run off from the site resulting in a significant improvement from the existing situation as well as providing an opportunity for increased bio-diversity in the city centre.
The use of sprinklers reduces both the amount of material required to construct the building and eliminates the fire risk. All reasonable measures were taken to ensure that materials were sustainable and existing fabric was retained and recycled wherever possible.

































