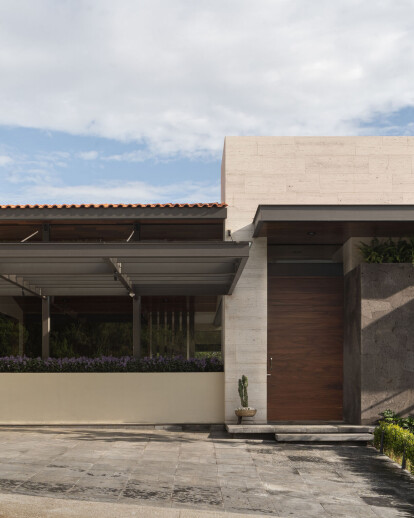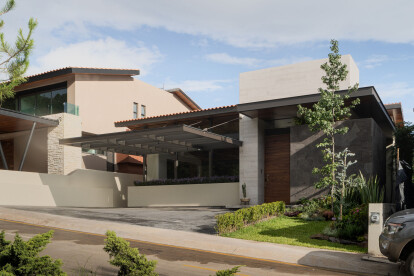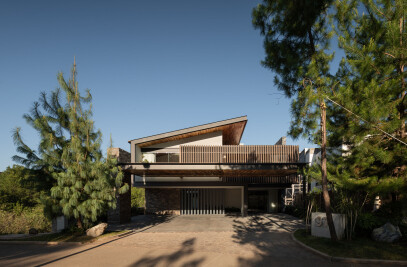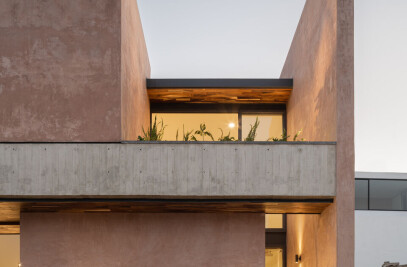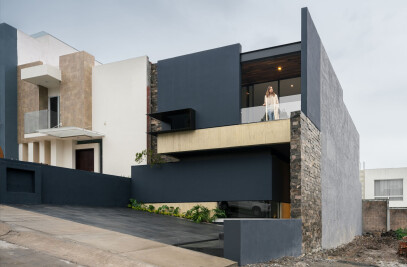The project was conceived for a couple of professionals who develop in different fields, under certain premises that lie mainly in the new modality in the labor field due to pandemic issues, easy living and coexistence with the environment.
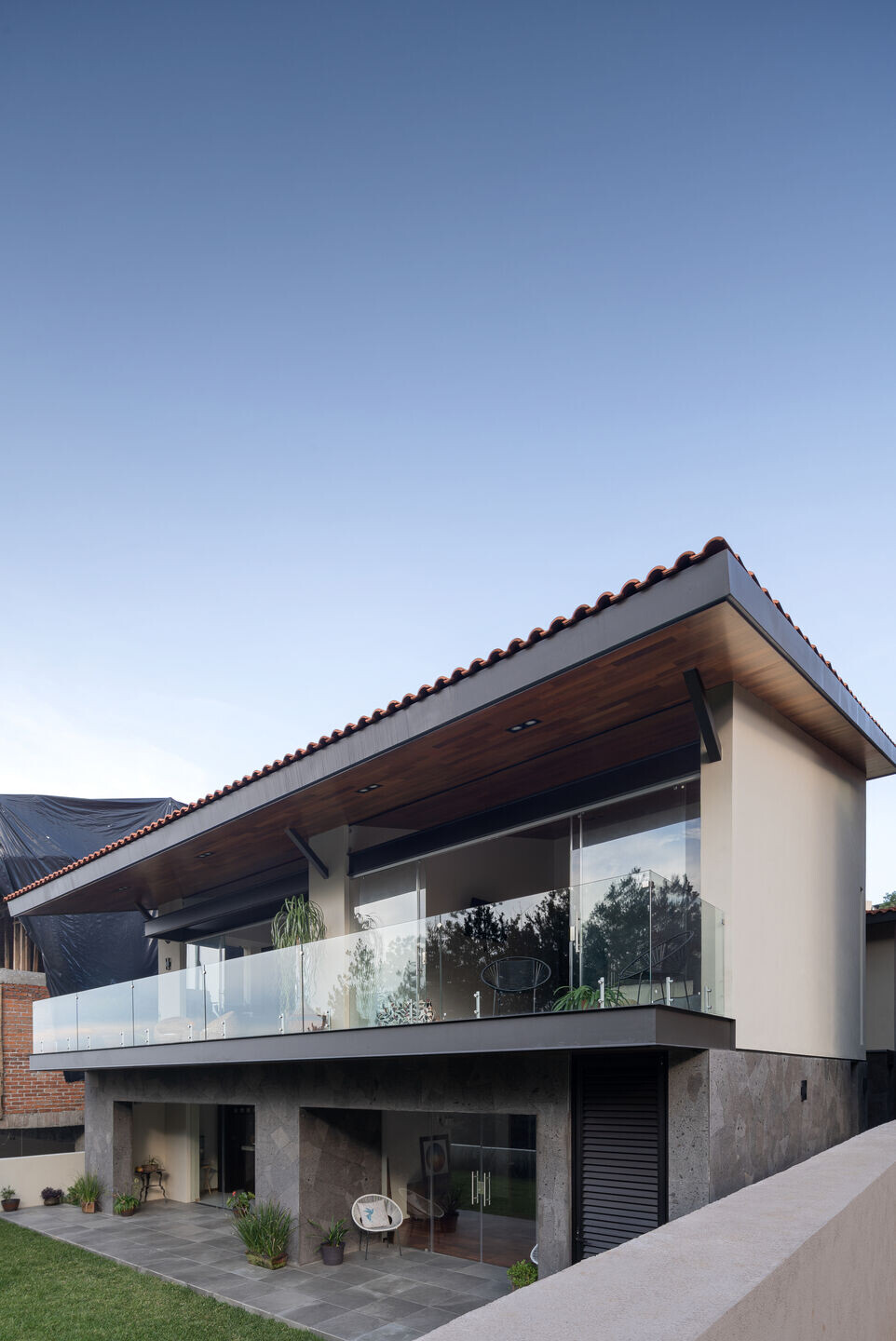
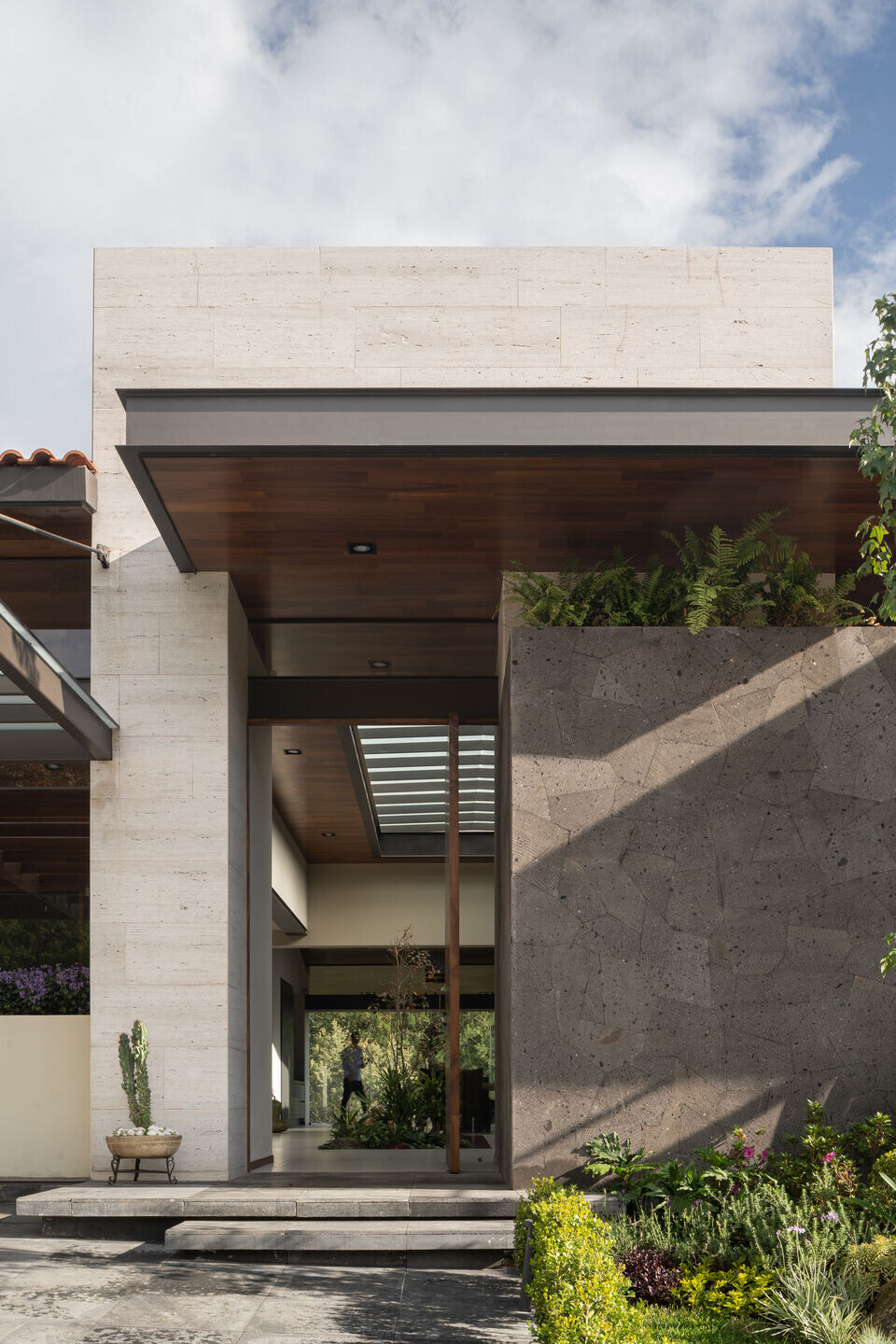
The house stands on a property with a significant negative slope, and an immediate connection with nature, triggering factors for the development of the proposal, from a more accessible vision in terms of construction times, costs, function and integration with the natural environment.
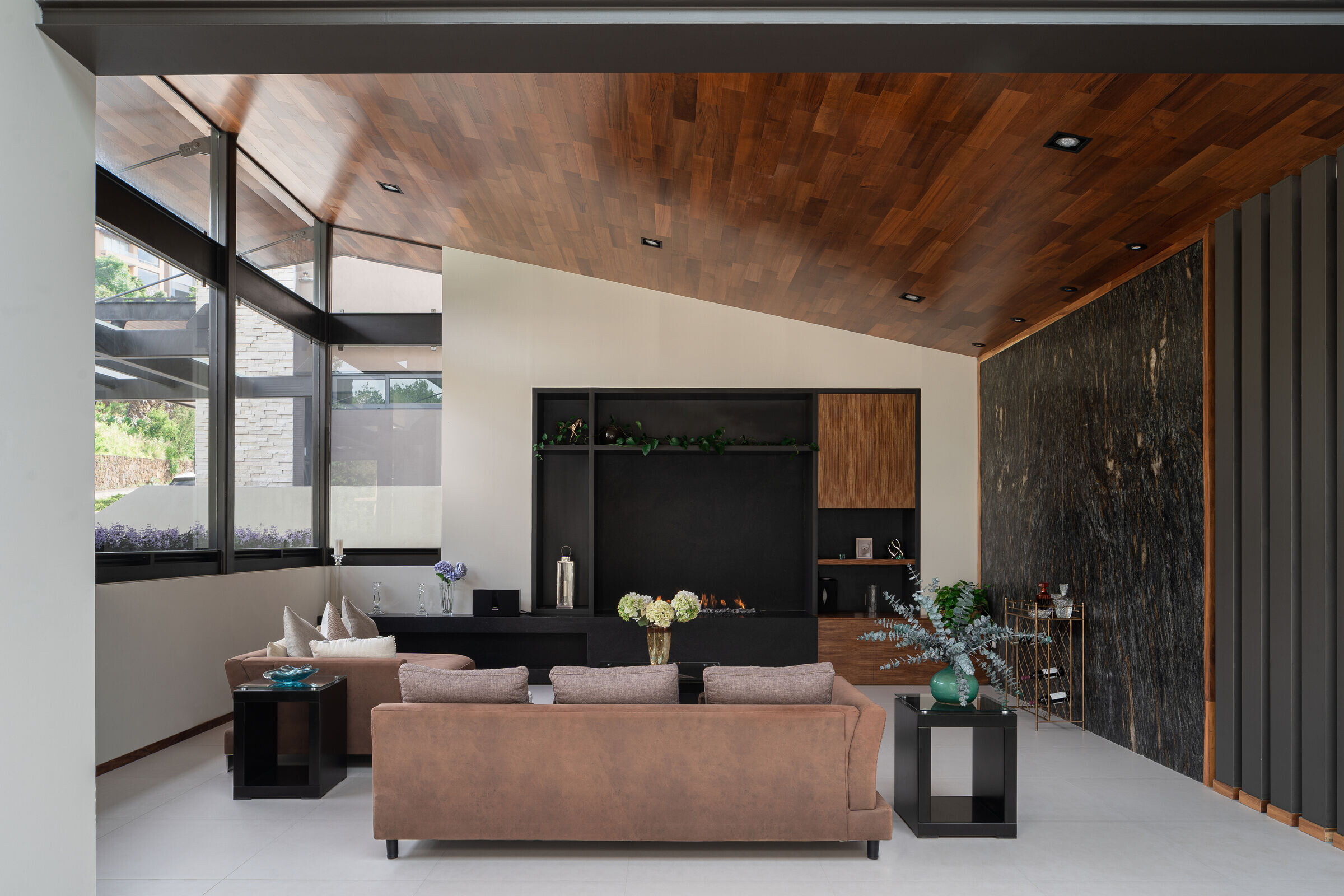
The program is resolved in only two levels, the main access is through the ground floor, which houses the social, service and intímate áreas, and this layout makes it much easier to inhabit the space in the medium and long term. Upon entering we are greeted by a reinterpretation of a central courtyard sheltered by a roof and overhead lighting, with a height and a half, and a single uninterrupted axis that frames the view of the forest, in its center a plant nucleus gives pause to the user, directs the different areas of the house and maintains that coherent dialogue between the exterior and interior. One of the concerns was that, being bounded by higher and adjoining houses, the interior would feel "boxed in" and enjoy little lighting, so it was decided to generate large glazed openings in the northeast façade, losing privacy in a certain way, resolving grafting a vegetable barrier on the entire side, which when matured over time will achieve its purpose, to make the home feel free, blurring that neighborhood proximity.
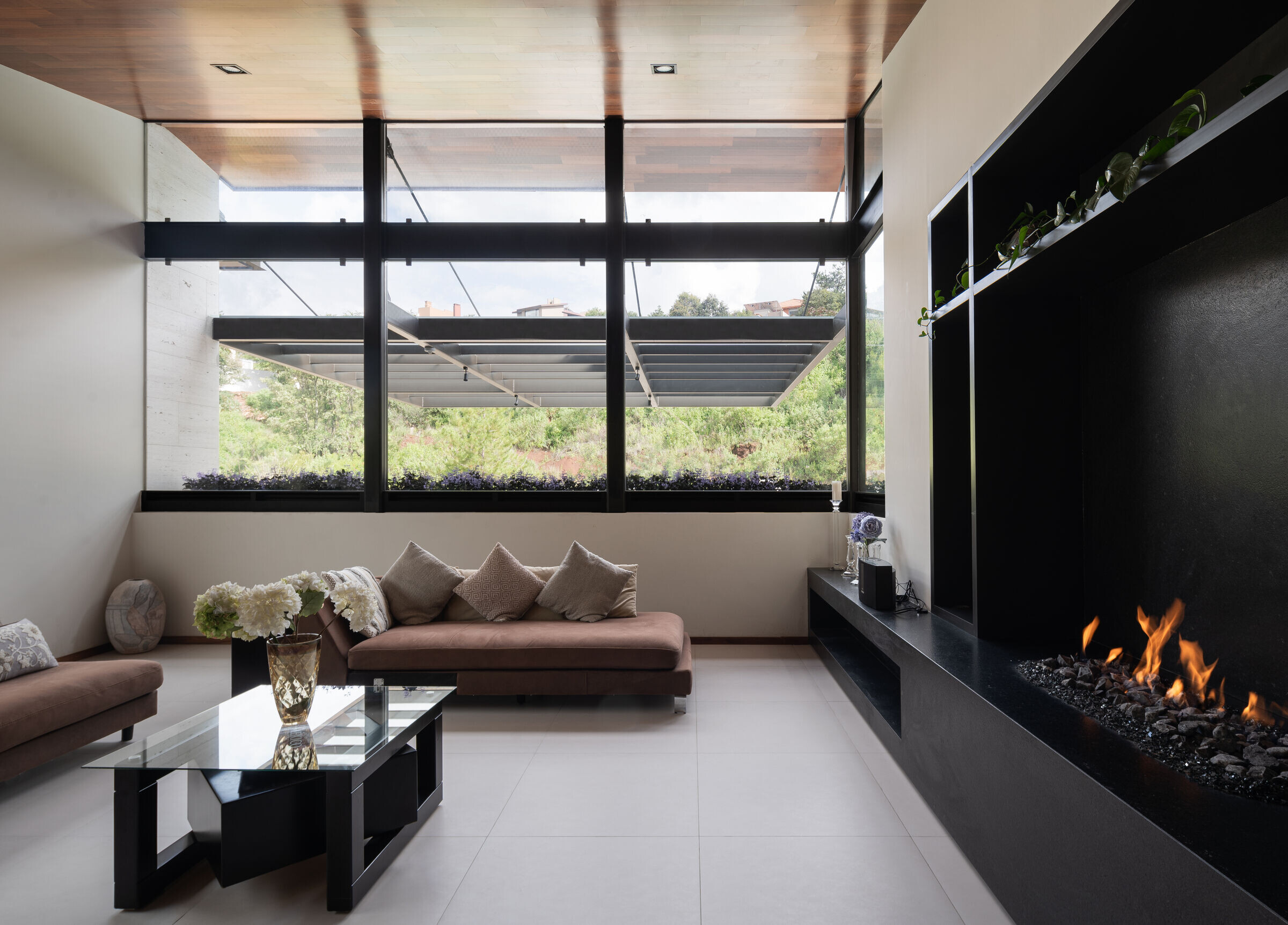
When going through the house, this assembly is discovered between the proposed materials, woody ceilings to make the space warm, exposed steel in structural elements, opting for walls and floors with neutral raw tones for the most part, giving way as the protagonist in the foreground to the natural environment that will be in charge of giving nuance to the space. All the other areas of this floor, their layout and scale are based on the daily activities of the owners, the room is kept in front being the least used, however it maintains the same language opening to the outside, the dining room and kitchen are they push to the back, being the privileged view of the property, approaching the forest by means of a translucent screen that, when traversed, expands as it intertwines with the terrace. The main room is present on this level, it is accessed on one side, between the social area and the service area, a series of vestibule loopholes and limit the views to the interior; It is proposed that the southwest facade of this room be blind, privatizing the views with the neighboring house, covering itself from the west, but it opens abruptly to nature creating a continuous space to the outside.
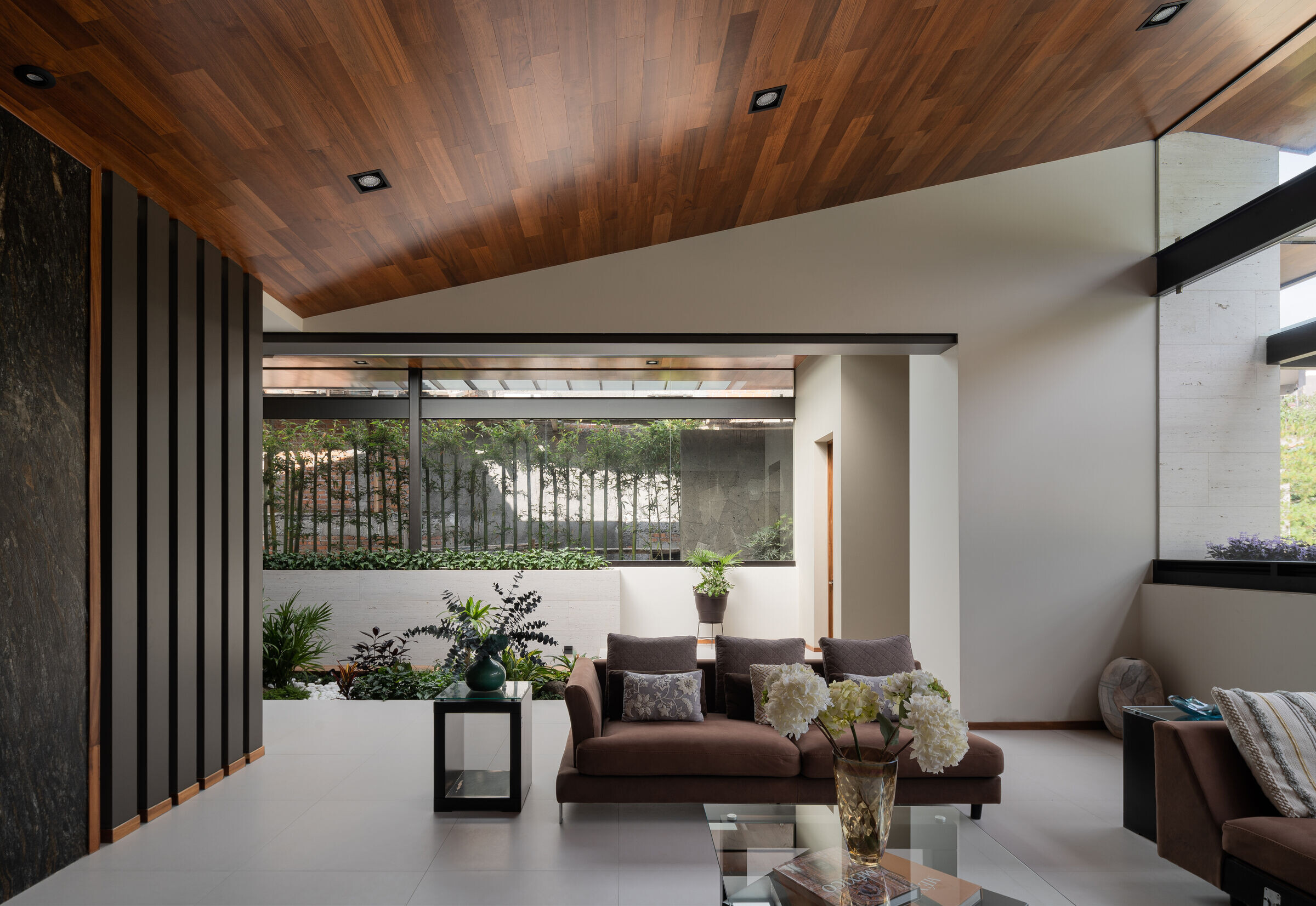
The same patio leads the owners from the interior to the lower area of the property, the lower level or basement is understood as a stone base, as if the house were born from the land itself, this is used thanks to the topographical characteristics; It houses mixed areas, both intimate, social, services and multipurpose, taking into account the consequences that the pandemic generated in labor terms, the couple chooses to grant an extension of this surface for a study linked to the garden that will be the space to carry out home office, another section will be used as a multifunction space either to give therapy to the patients of one of the owners or as a recreation area when required; In terms of sunlight capacity, permeable openings are proposed on the northeast side as well as on the ground floor, this layer of vegetation drains and extends to this level, causing natural framing and interior lighting.
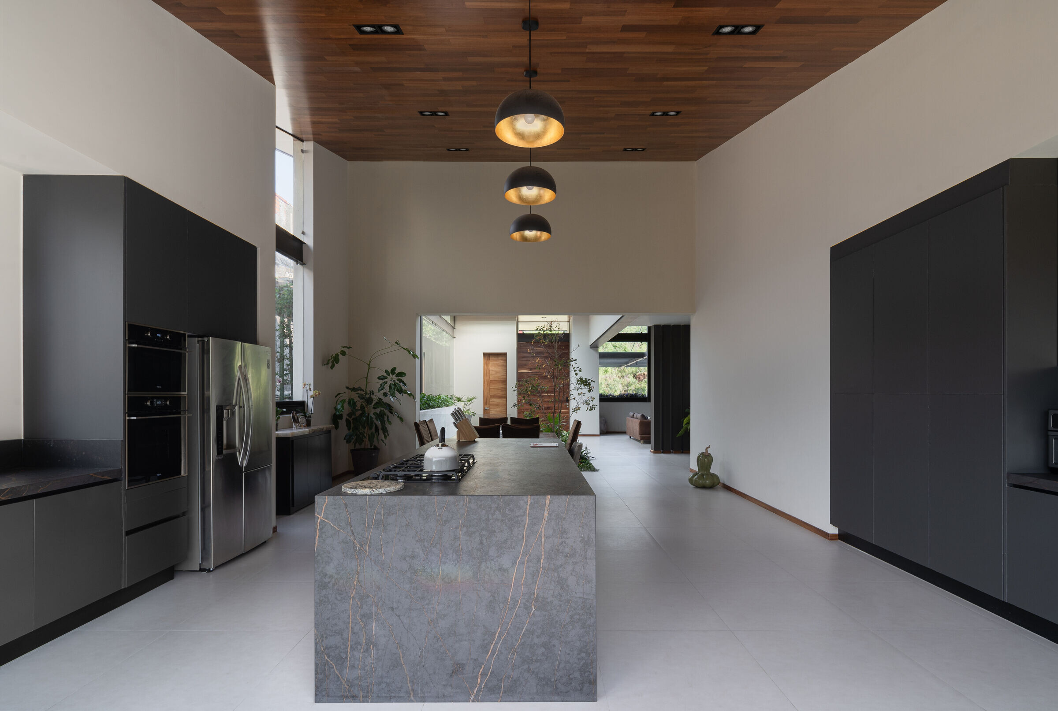
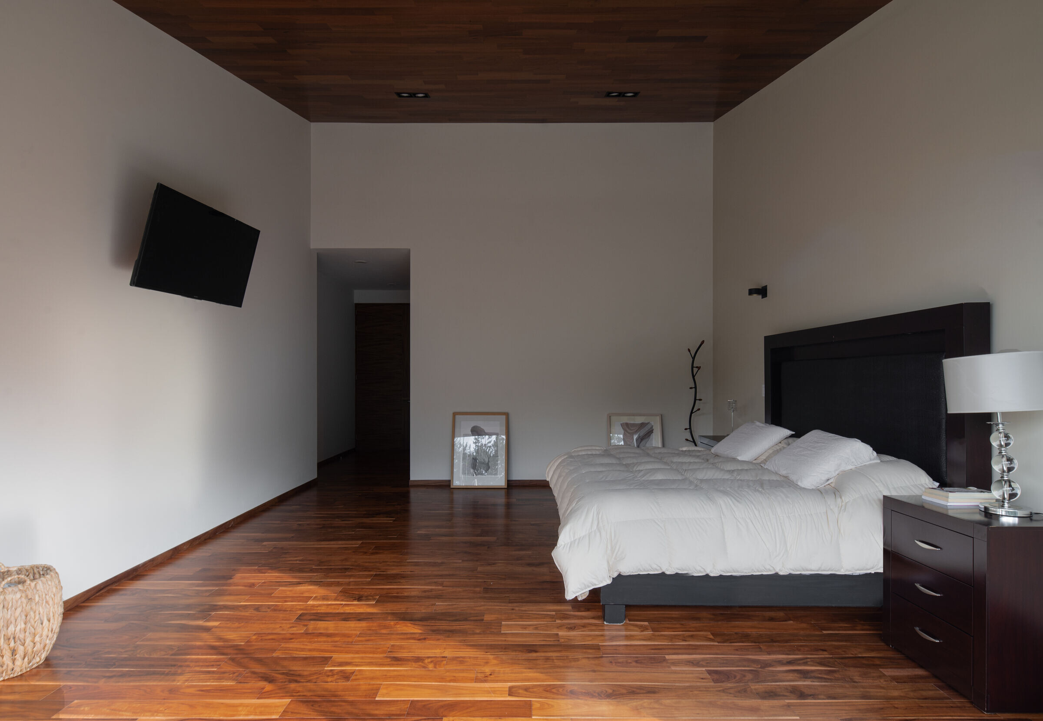
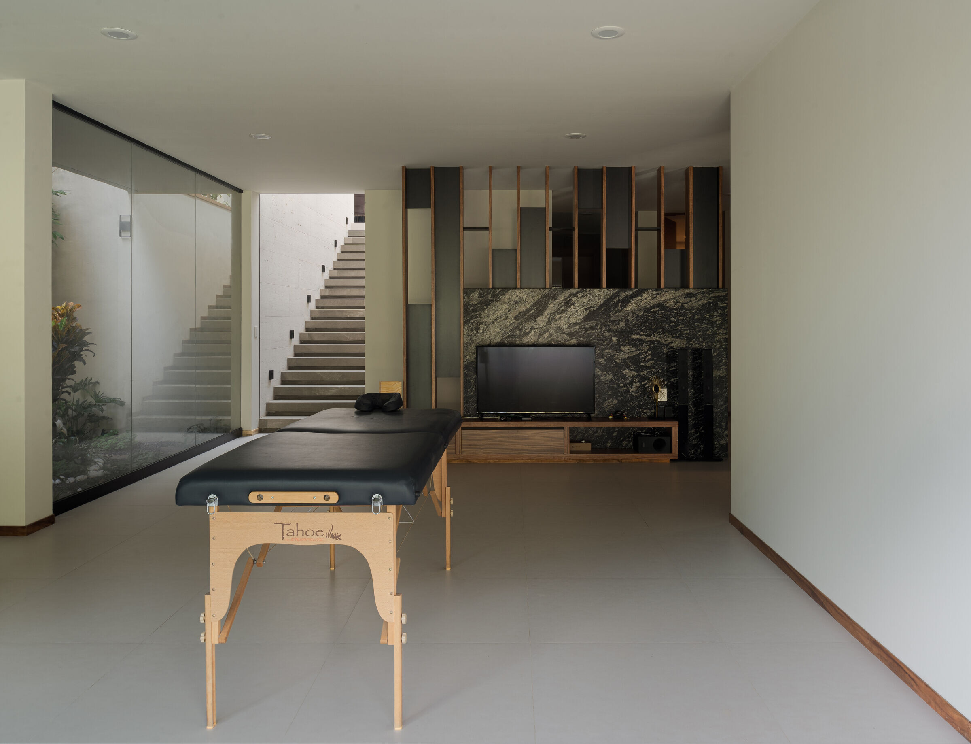
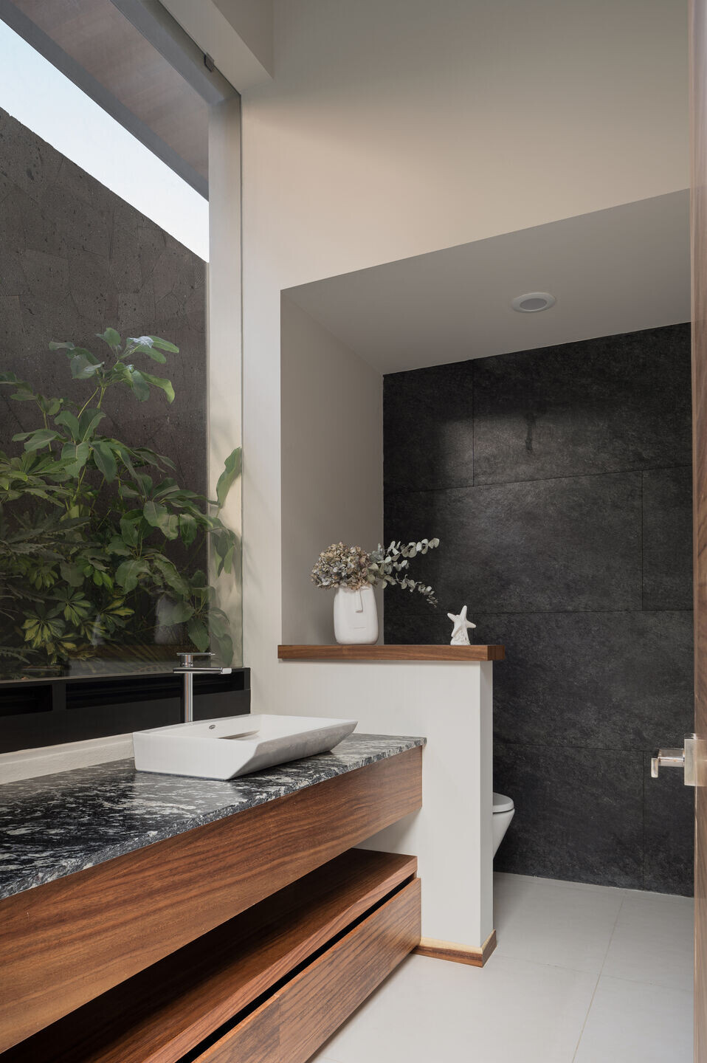
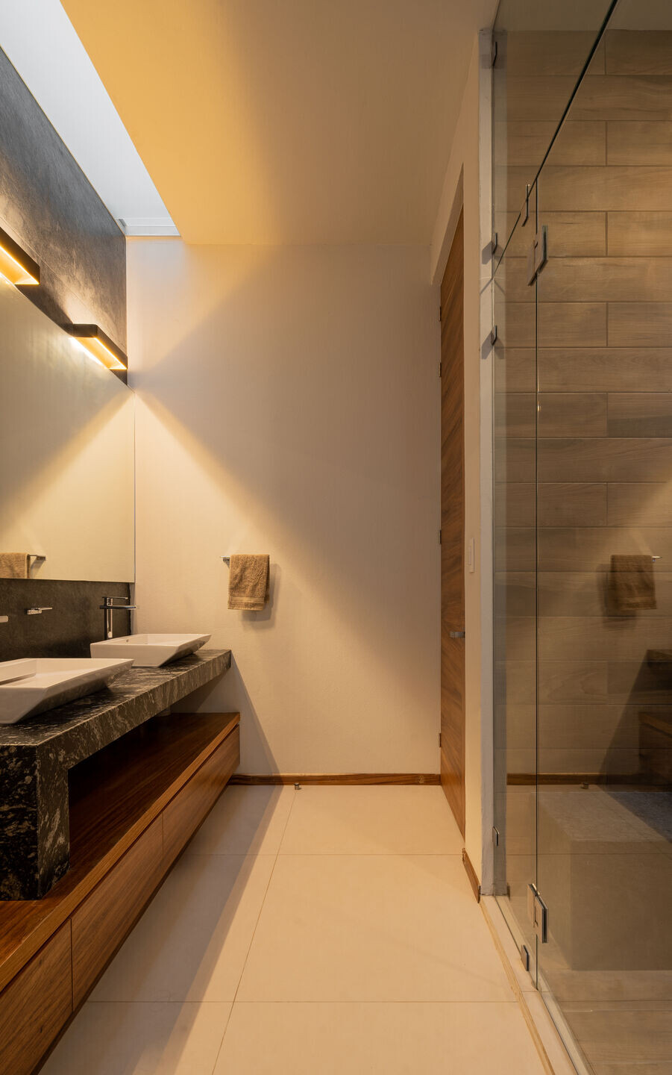
This place can also be accessed from the outside, one side of the house works as a right of way, so when the owners need to attend to an issue related to work or coexistence, it will not be necessary for them to enter through the main access. A guest room with an outdoor garden is attached to this basement, and in its deepest part we find the laundry area and service patio delimited by a piece of furniture with a visual finish that subtly separates the relationship between all these areas.




