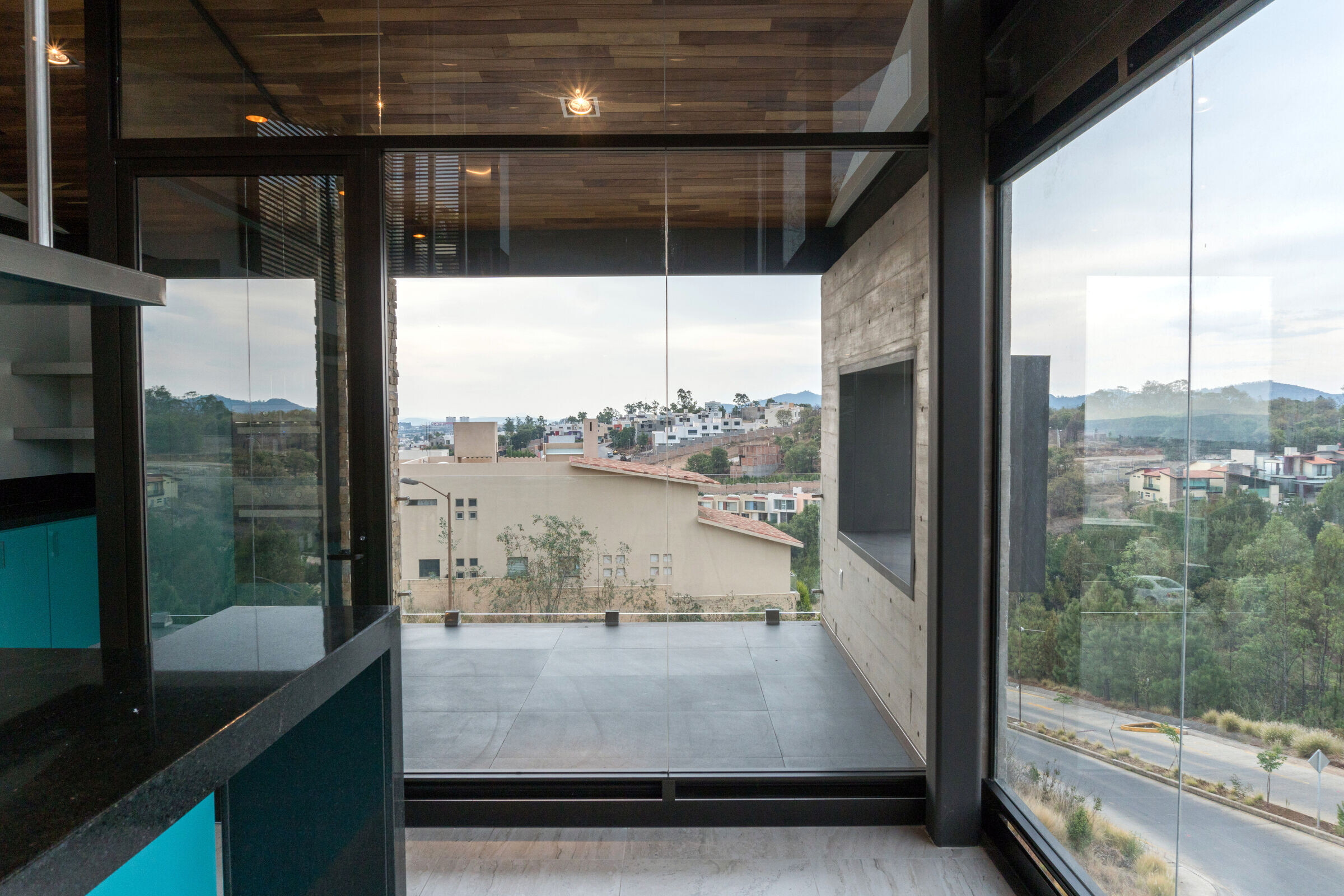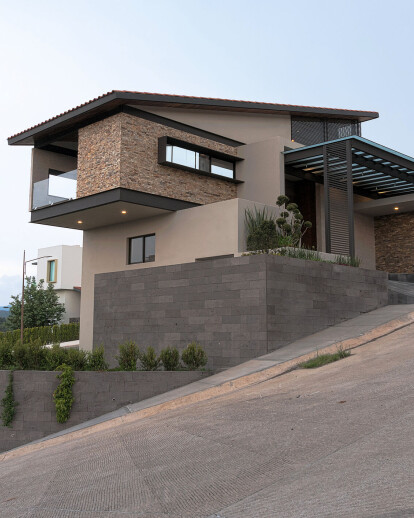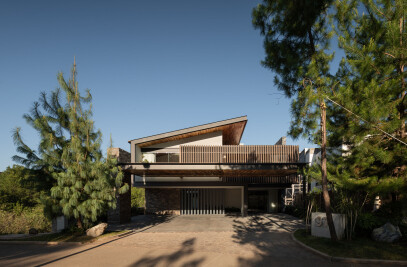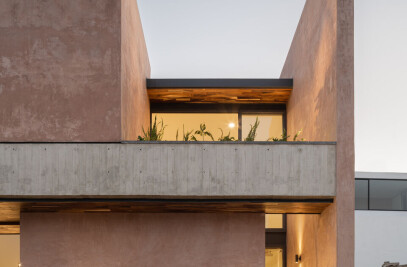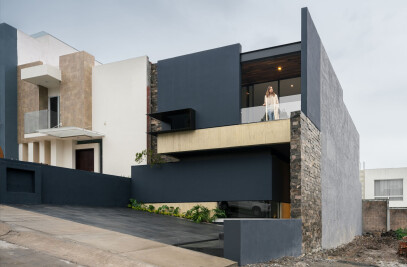It is a house that is born on a stone basement in a property with very particular characteristics, as it is located on the mountain and wooded chain on the edge of the city, its topography is rugged. A slope of 9 meters, the unbeatable views and the privileged natural context would set the tone for the development of the program.

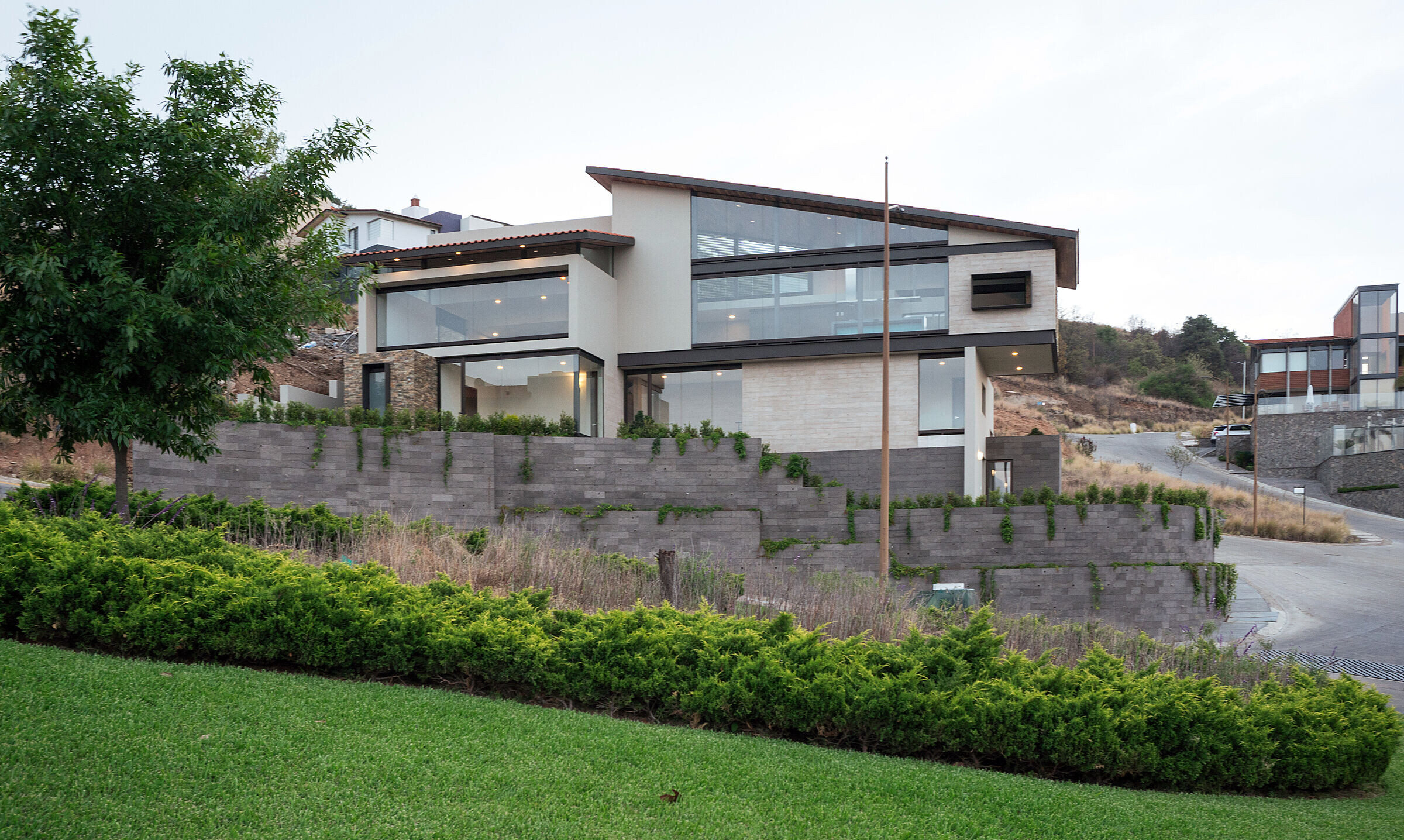
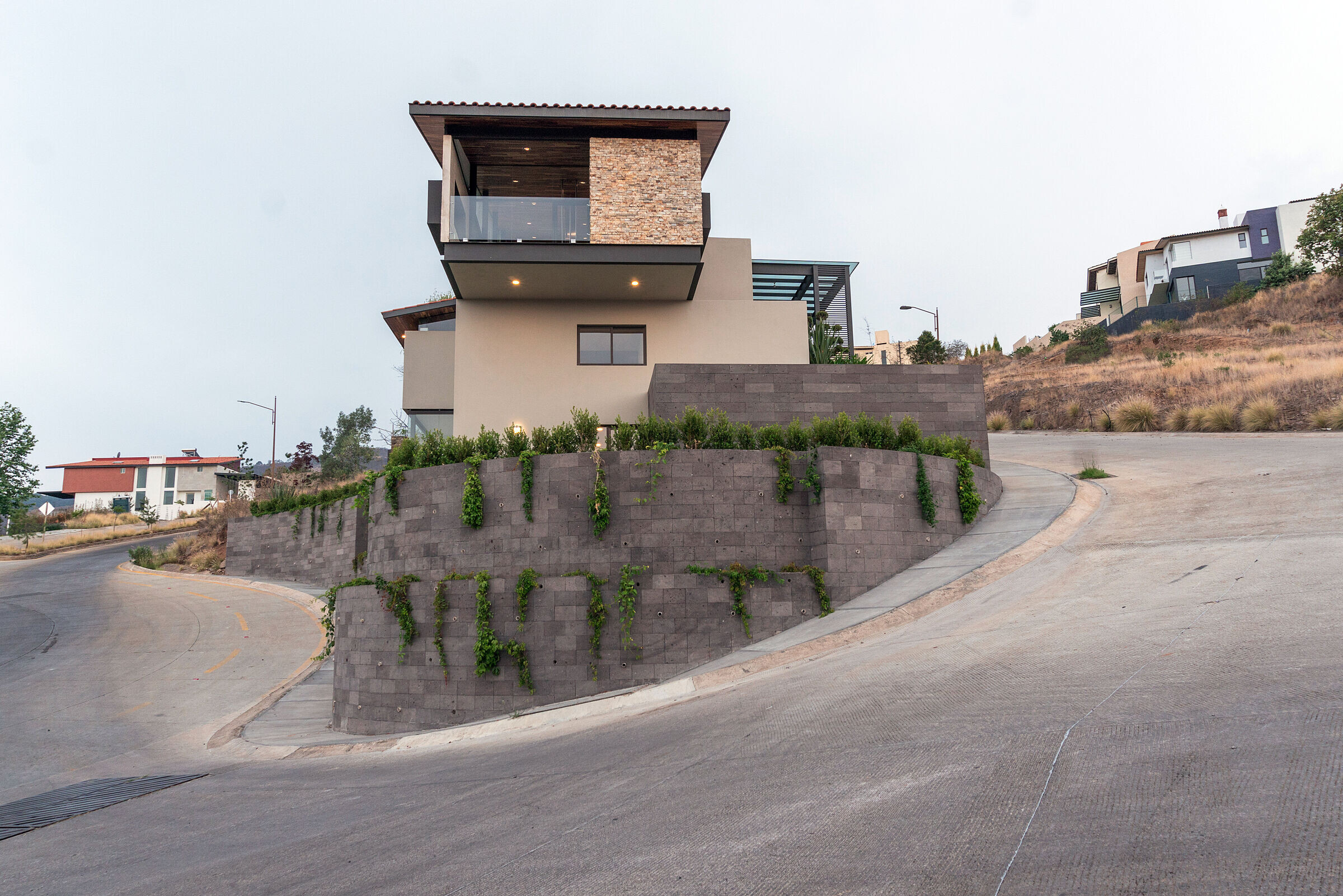
Starting from this point, the zoning is raised on half levels to the interior; The access is intermediate, it places you right between two different areas of the house, it is proposed that the upper level (half level above) of the access corresponds to the public area, where the family would spend most of the day in different activities, finding all the necessary amenities, living room, dining room, kitchen and an outdoor terrace; The project explores the spatial interconnection by reducing the number of walls, it is an intertwined and continuous space that runs to the northeast through large openings directed to the plant nucleus of the golf course, the light of dawn and the different existing tree species becoming the protagonist , promoting that almost hypnotic atmosphere that produces contact with nature; In the opposite parallel direction, this proposal is opposed, closing to the northwest to protect itself from the setting sun, leaving gaps that allow cross ventilation and the chimney effect with the siphons.
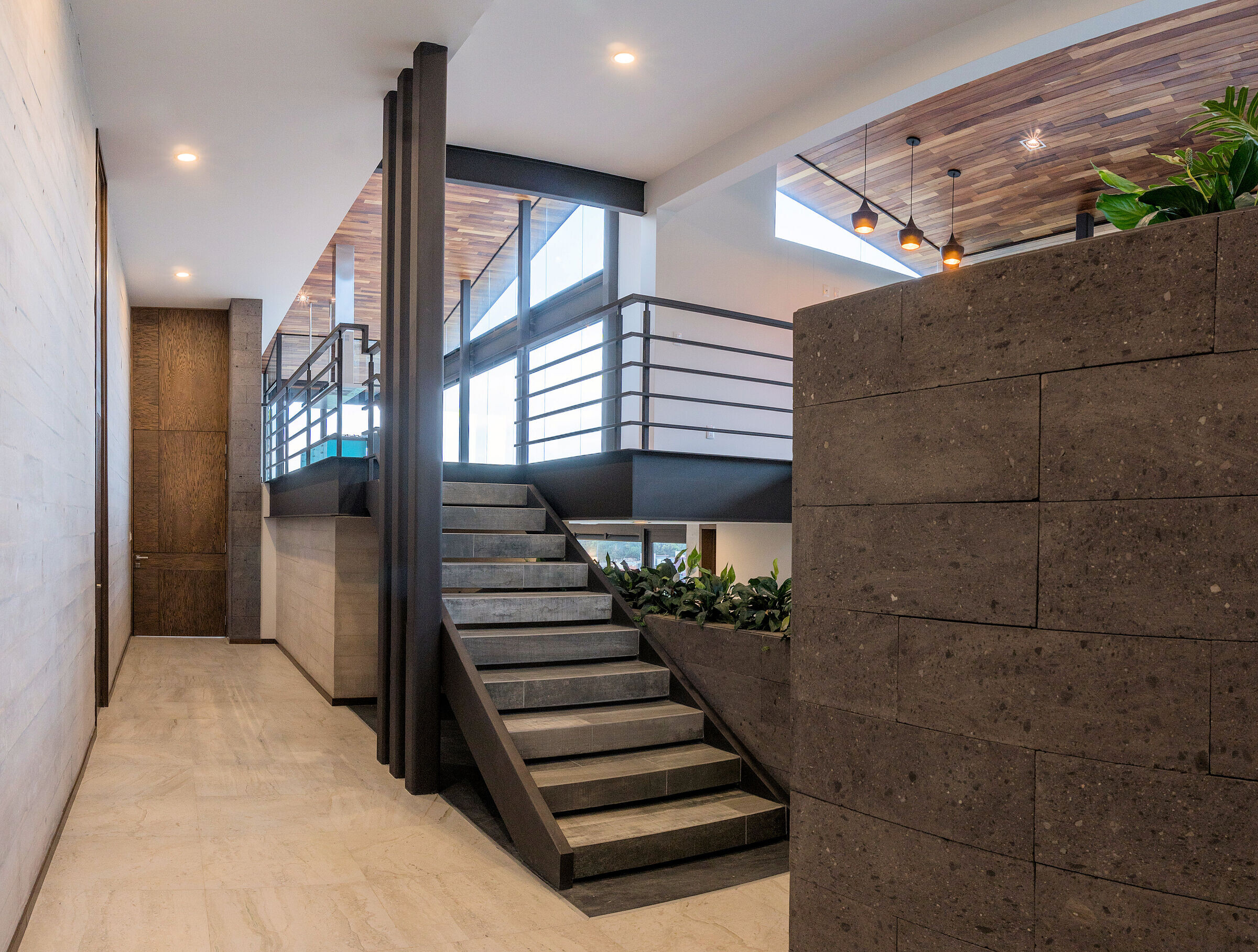
Half a level below we find the intimate area with only two rooms and a television room, the main room extends with a garden in front, which interconnects the exterior with the interior, another room exists half a level below this; The same exercise is proposed as in the public area, allowing the domain of the clearing over the massif, giving way to the possibility of bringing the user closer to the surrounding context in a certain way. At the end of the deepest half level we place the service area, with a service bedroom, laundry and a large garden to admire the horizon.

The formal proposal explores a risky plasticity to the regulations of fractionation, with clean and pure geometric volumes that are stacked one on top of the other, with perfect balance to create a single robust, solid, heavy body, evoking Mexican brutalism, the palette of materials selected was very simple to give character to the formal proposal, and at the same time they converge giving result to the final piece; among them we find stones from the region, wood, pigmented concrete and exposed steel, which try to express this agreement between traditional and contemporary architecture.
