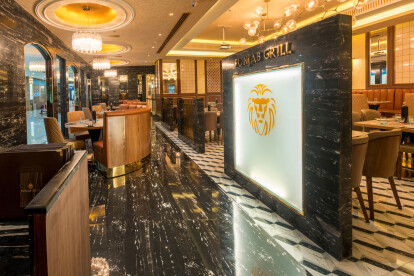LuLu Mall, Kochi forms the largest shopping mall in India, with an average daily footfall of more than eighty thousand people, this urban hub has become one of the most visited places in the state of Kerala. Arriving into South Indian coast’s most sought after destination is Punjab Grill- a fine dining restaurant, from the heart of North, bringing in an immensely flavorful cuisine to their tables.
This sumptuous design narrative of venerable “Punjab Grill” confers onto a modern classic approach blending the whiff of the cuisine with the overall interior language. The idea was to set-up a dining space that could become a go-to destination and a warm habitat for a daytime hangout while serving as a sit-down private experience for lunch or dinner. This splendid avant-garde experience captures a design language which roots Punjab Grill’s native culture & cuisine while exploring a contemporary nuance. The concept behind the design scheme is to have an experience which is globally contemporary but marries the flavours of region & context.
Entering into this glistening stately shopfront, one goes adrift immersing into the lux and gleam of this majestic experience. The shopfront with arched glazing assembled in silver black marble & beveled mirror bulkhead marks its ingress while pronouncing the signature statement, Shera has come to rule! Adjacent to the inception sprawls a private dining area which kindles with a crystal glass chandelier. It encloses mid-century modern furniture designs in tan & grey assembled with warm walnut veneers and polished brass accents.
The overall layout encompasses multiple seating configurations for varied group sizes to savour the sprawling dining ambience. An open kitchen display with complete glass front & copper tandoors belting out tasty sizzling delights is staged upfront for an animated and picturesque semblance, granting a unique hospitality experience. A mini juice bar tucked alongside this kitchen& looking out to the main dining sparkles below the chandelier. This Juice Bar is inscribed with a silver black marble fascia which acts as a setting for the “shera” emblem. The live kitchen with appetizing food preparation is a front for the suitably engineered main kitchen.
The comprehensive schema of this multifaceted expanse is inspired from the brand’s ethos that comes from the traditional Punjabi craftwork of “phulkari” & “jali” which are interpreted in tile motifs, creating panels installed in the dining space. These tiles are carefully customized with specific colours & module for highlighting a contemporary take on traditional craft. The feature walls with black & white framed artwork capturing vignettes of erstwhile Punjab set out to be a masterful spectacle for the patrons. Deep gold accents in ceiling paints & brass metal on counters & furniture stand out brilliantly against the monochromes. Deep gold accents underlined through ceiling paints & brass metal on counters & furniture stand out brilliantly against the monochromes. Black & white tiles in geometric architectural shadow pattern assimilated for the flooring alongside the silver black marble brings out a bifurcation in the zones & function designations. Set on the floor like a carpet, this bifurcation fabricates a design language befitting the ambience.
The central dining chandelier light suspension installed in the double-tiered high ceiling was consciously selected to compliment the furniture of mid-century modern design. The staggered geometry fabricated through these lighting systems spread out, illuminating the entire dining set-up. Meanwhile the domical pod ceiling houses crystal glass chandelier, suitably accent the semi-circular dining arrangement.
The design has emphasized the sheer corollary of dynamic space design and well poised intricate elements that present the patrons of food with a regal dining experience from the land of magnificent Punjab. This prepossessing design portrays a contemporary relevance, moving the traditions ahead while carrying forward the inheritance.
































