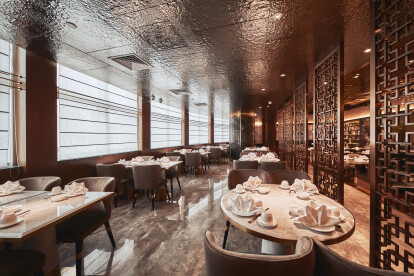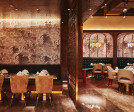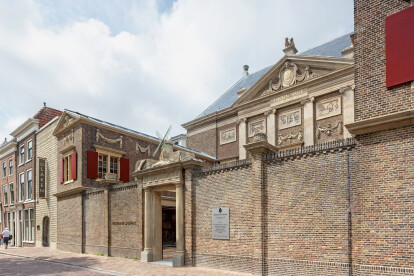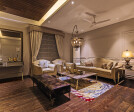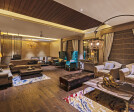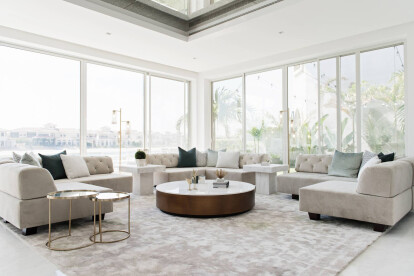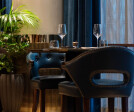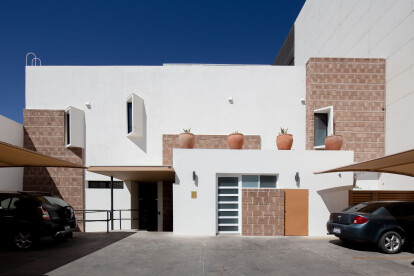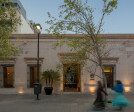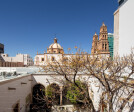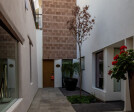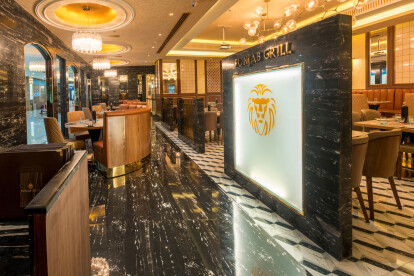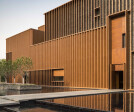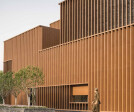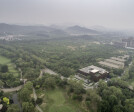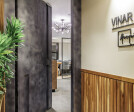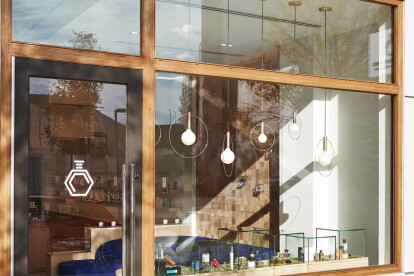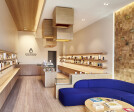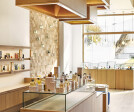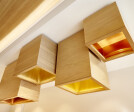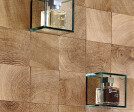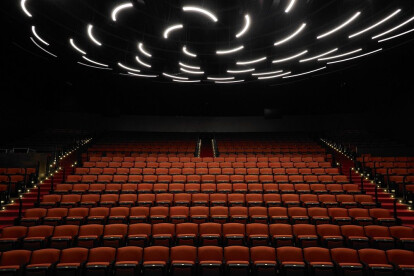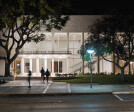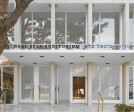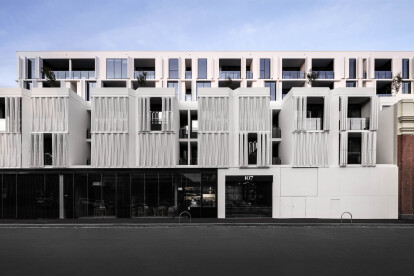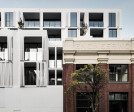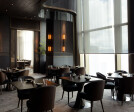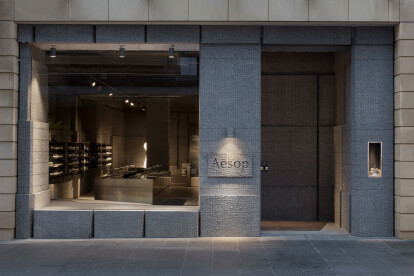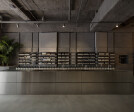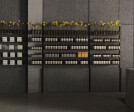Brass metal
An overview of projects, products and exclusive articles about brass metal
Project • By YOUNG H DESIGN • Restaurants
CRYSTAL JADE
Project • By Happel Cornelisse Verhoeven • Museums
Museum De Lakenhal
Project • By Bora Dá Designs • Private Houses
Casa Venti Tre
Project • By Sneha Divias Atelier • Private Houses
Villa Palm Jumeirah
Project • By LW Design Group • Bars
Bull & Bear
Project • By DUA Desarrollos Urbanos y Arquitectónicos • Hotels
Central Hotel Boutique
Project • By ivpartners • Restaurants
Punjab Grill | Kochi - Kerala
Project • By Neri&Hu Design and Research Office • Exhibition Centres
Junshan Cultural Center
Project • By Jeffrey Hutchison & Associates • Shops
T GALLERIA by DFS
Project • By Quirk Studio - Interior Design Firm • Offices
Office with a View
Project • By CORE architecture + design • Shops
Arielle Shoshana
Project • By HQ ARCHITECTS • Auditoriums
Michael Sela Auditorium
Project • By Elenberg Fraser • Shops
107 Cambridge
Project • By Chris Shao Studio • Restaurants
