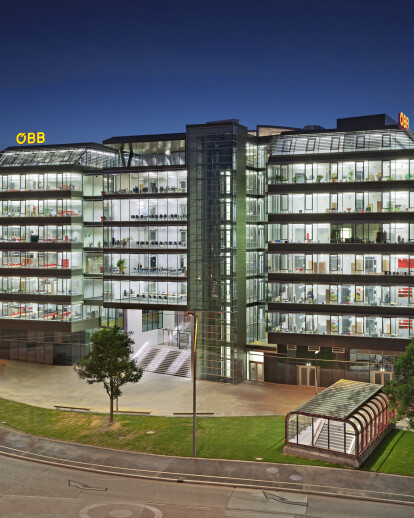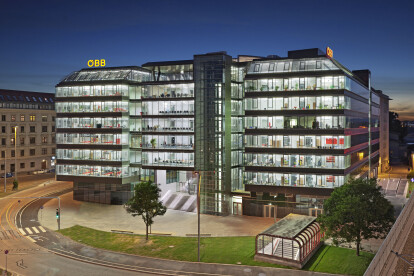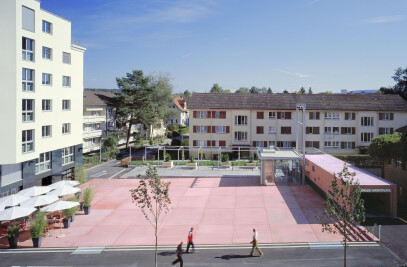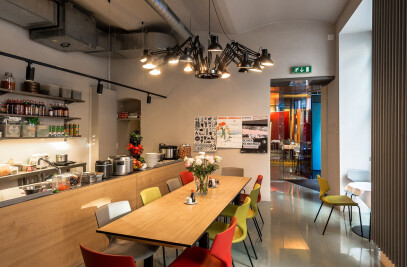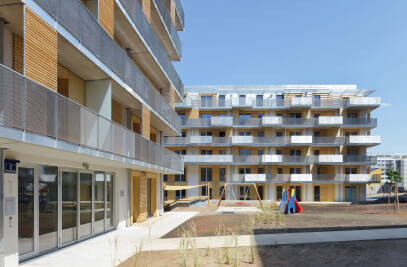The office building lies on the edge of bustling Praterstern square and traffic circle in the immediate vicinity of Vienna Prater, the most attractive open space resource in the city.
The eight-storey building is organized into two main building volumes – one running along the railway tracks, the other along Nordbahnstrasse. The forms are bridged by clasp-like transparent spaces which house the main circulation area and meeting rooms, intended as flexible areas for informal communication and socializing. An existing fixed public passage, that connects the train station with the adjacent district, cuts the ground floor in two and presented an interesting design challenge. In response, the ground floor is left partially accessible to the public by providing space for a restaurant, retail shops and a fitness centre.
The building’s main entrance on Praterstern leads up a grand stair to the courtyard above the ground floor. The elevated lobby not only provides great views outwards toward the public square, but also allows for easy access to all circulation towers, thereby overcoming the problem of the partitioned ground-floor.
A semi-permeable facade allows views between the connected buildings into the central internal courtyard, which lies at the heart of the building. It is covered with a transparent membrane roof, manufactured from a double layered ETFE foil with imprinted solar shading. While the inner courtyard facades are shaded by exterior screens, the building’s street facades conceal their solar shading devices between its double-glazed shell. Both the covered courtyard and double-shell facade ensure the structure’s low energy costs as well as protect the tranquil courtyard from the noise of the traffic hub laying outside its walls.
