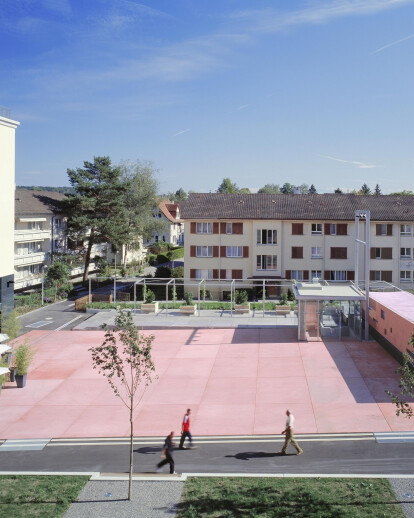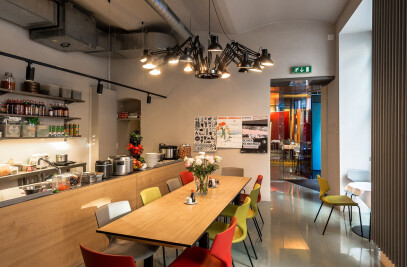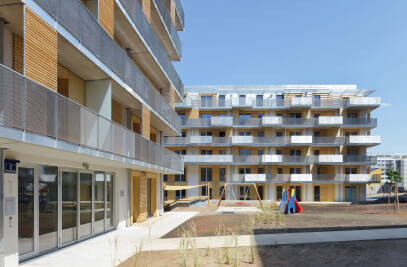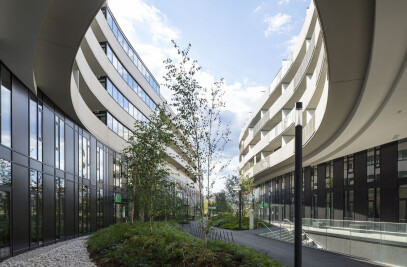To combat the bland suburban sprawl of metropolitan Zürich, Swiss authorities desire the creation of new small urban centers to root the expansion. The creation of the Opfikon Master Plan is part of this initiative and the Market Place is its first intervention.
The Master Plan defined four urban centers along the main traffic axis, Schaffhauserstrasse. One of the new centers, the Market Place transformed the square into a multifunctional plaza that provides a place with a sense of identity to anchor the disparately developed area. The ground surface, made of red prefab concrete panels, and the red-housed access ramp of the underground garage are the strikingly new defining elements of the square.
Reacting to the inconsistency of the surroundings, the square is organized into three different areas of activity. Parallel to Schaffhauserstrasse, there is a footpath separated from the busy road by a strip of green and clearly delineated from the center of the square by a layer of black asphalt. On the opposite side, the southern edge serves as a buffer zone to the adjacent residential area. An elevated wooden area with benches, sheltered by a greening pergola, invites passers-by to stop and rest. The various materials used for the surfaces accentuate the different qualities of the three zones. The inclusion of a quaint café with an outdoor area breathes new life into the square.
Read story in Deutsch
Products Behind Projects
Product Spotlight
News

Waterworks Food Hall promises Toronto a new landmark cultural destination within a beautiful heritage space
Opening this June, Waterworks Food Hall promises a new multi-faceted dining experience and landmark... More

Wood Marsh emphasizes color and form in new Melbourne rail stations
Melbourne-based architectural studio Wood Marsh has completed the development of Bell and Preston ra... More

C.F. Møller Architects and EFFEKT design new maritime academy based on a modular construction grid
Danish architectural firms C.F. Møller Architects and EFFEKT feature in Archello’s 25 b... More

25 best architecture firms in Denmark
Danish architecture is defined by three terms – innovative, people-centric, and vibrant. Traci... More

Key projects by OMA
OMA is an internationally renowned architecture and urbanism practice led by eight partner... More

10 homes making use of straw bale construction and insulation
Straw has a long history as a building material, finding application in thatch roofs, as a binding a... More

ATP architects engineers completes office building in line with “New Work” principles and sustainability goals
ATP architects engineers has completed a sustainable operational and office building for Austrian ma... More

SOM completes “terminal in a garden” at Bengaluru’s Kempegowda International Airport
International and interdisciplinary architecture, design, and engineering firm Skidmore, Owings &... More























