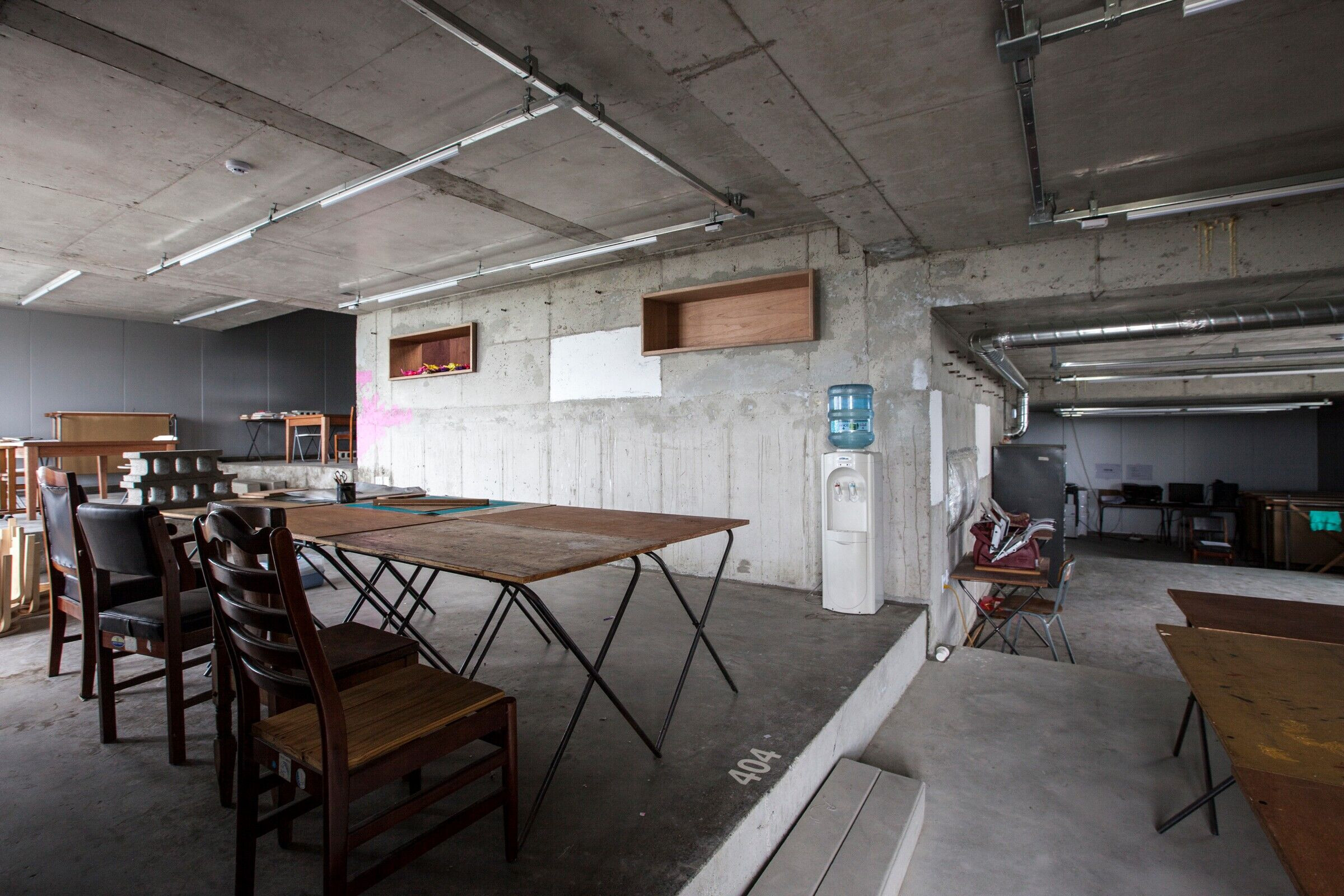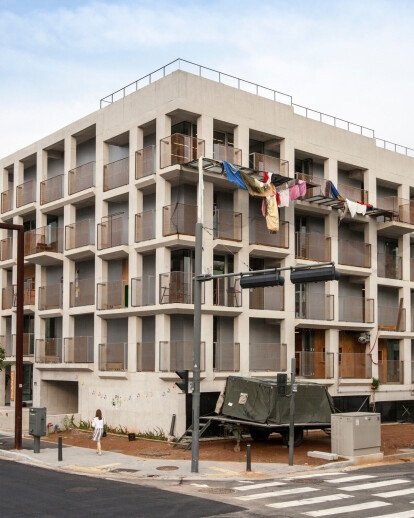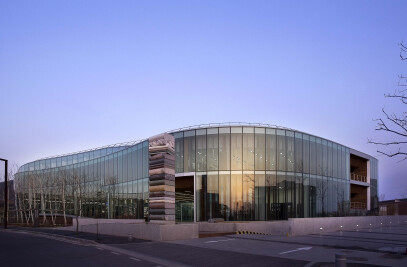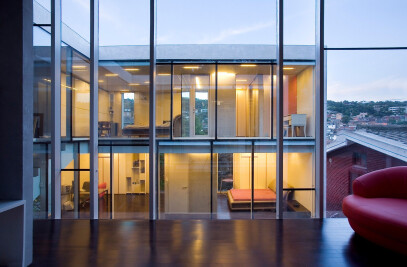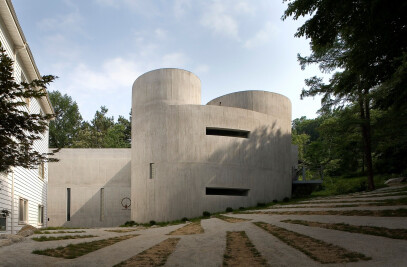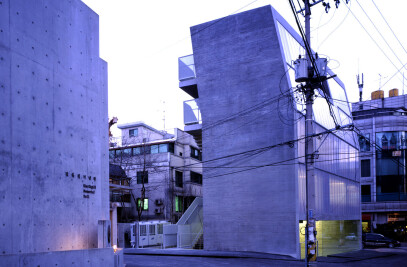An 18-meter square space is divided into 9 sections with a 34cm height difference, creating a 5-story structure with 45 connected floors. Each plate can be joined or separated as you go around, depending on the direction of classes and work. Push out the structure that keeps the plate floating and push the wall inside to open the gap. This space in between is a pathway that separates the inside from the outside.
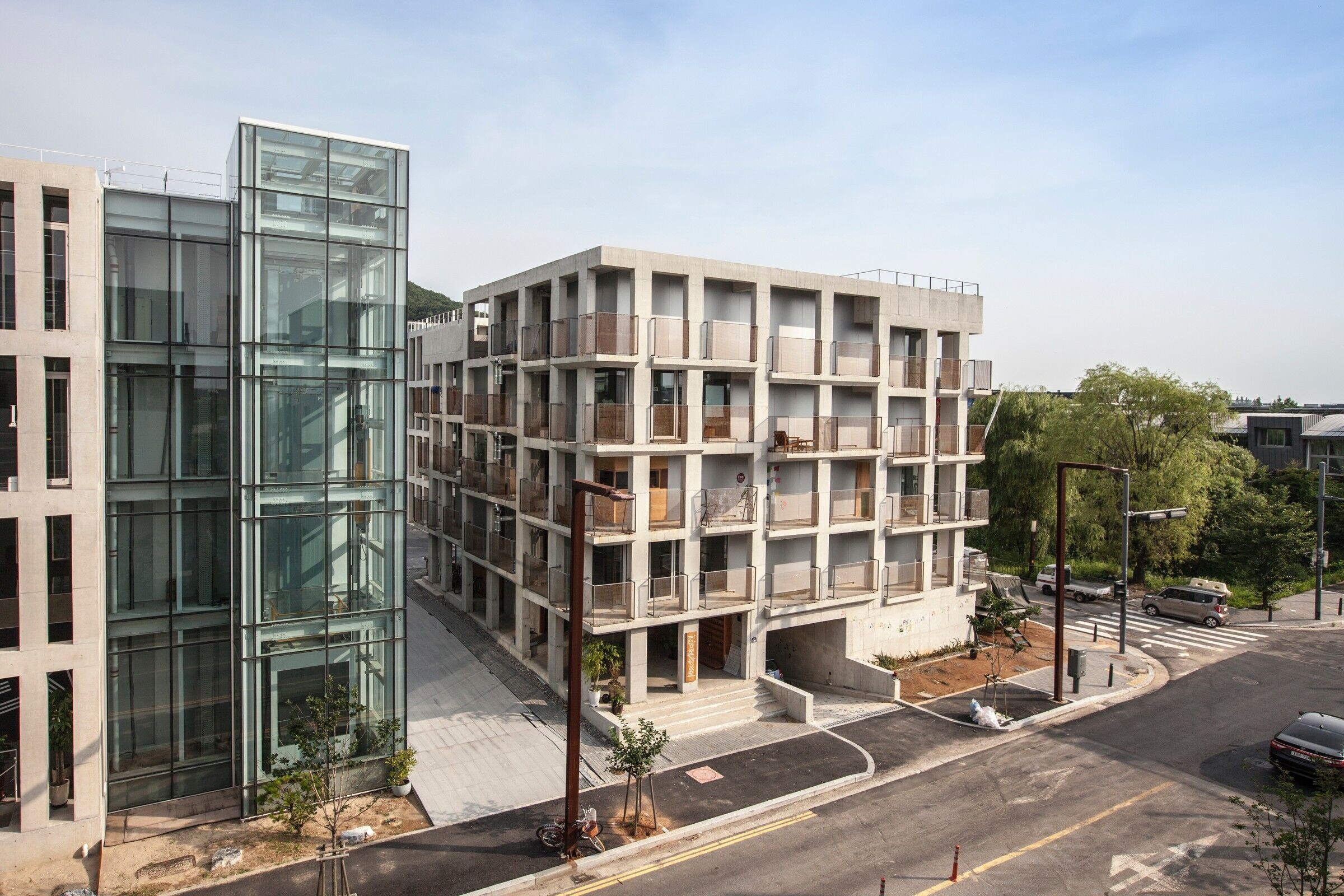
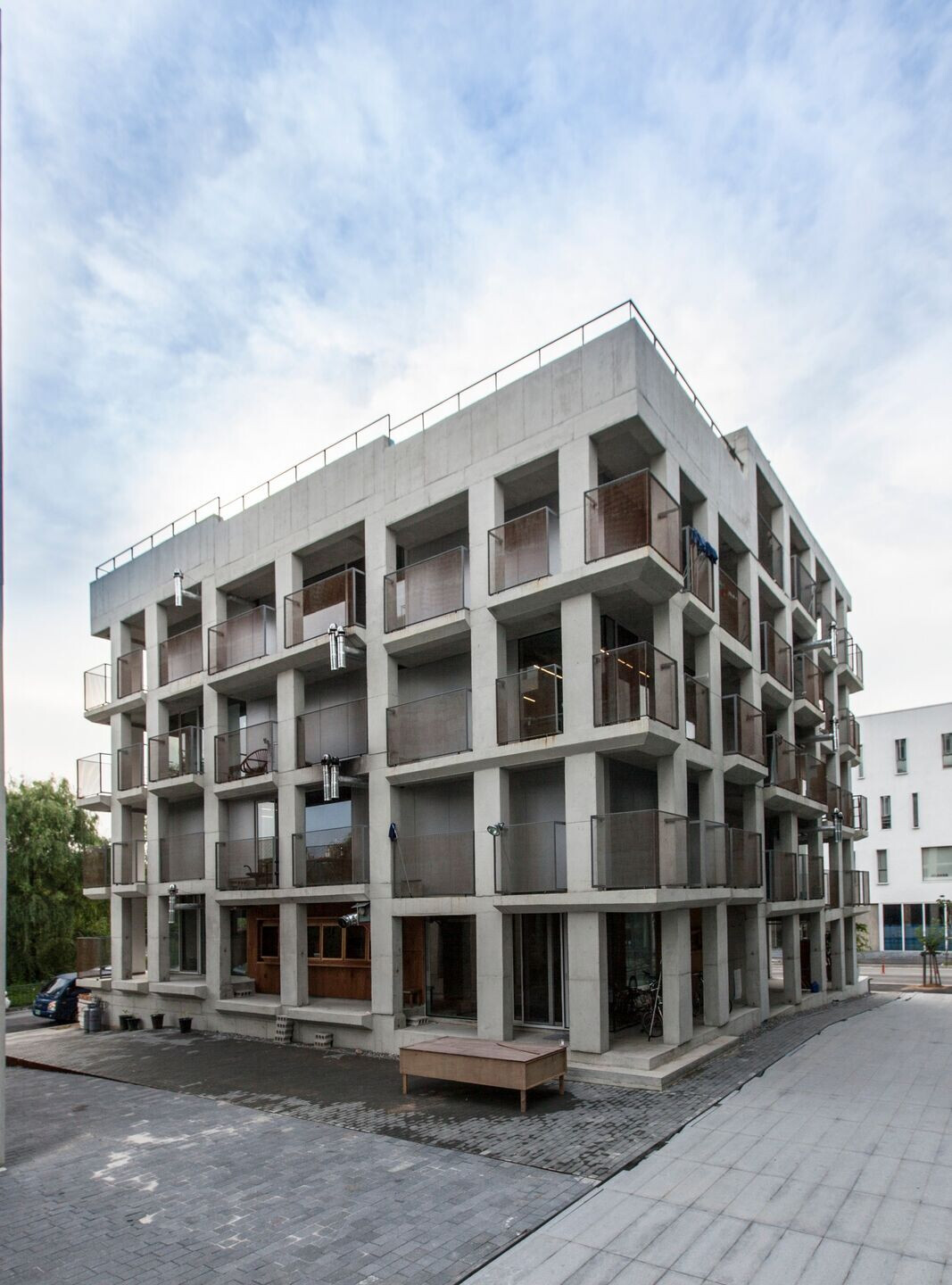
The framework of the architecture stops here. The completion of the space is left to future time. The walls, floors, and ceilings of the classroom are tools for studying. The results of the study are not predetermined. With each semester and assignment, the symbolism of the space changes. Postponing completion extends the lifespan of the architecture.
Immediate needs are not always valid. Instead of making immediate decisions, it's about keeping things open and anticipating completion each time.
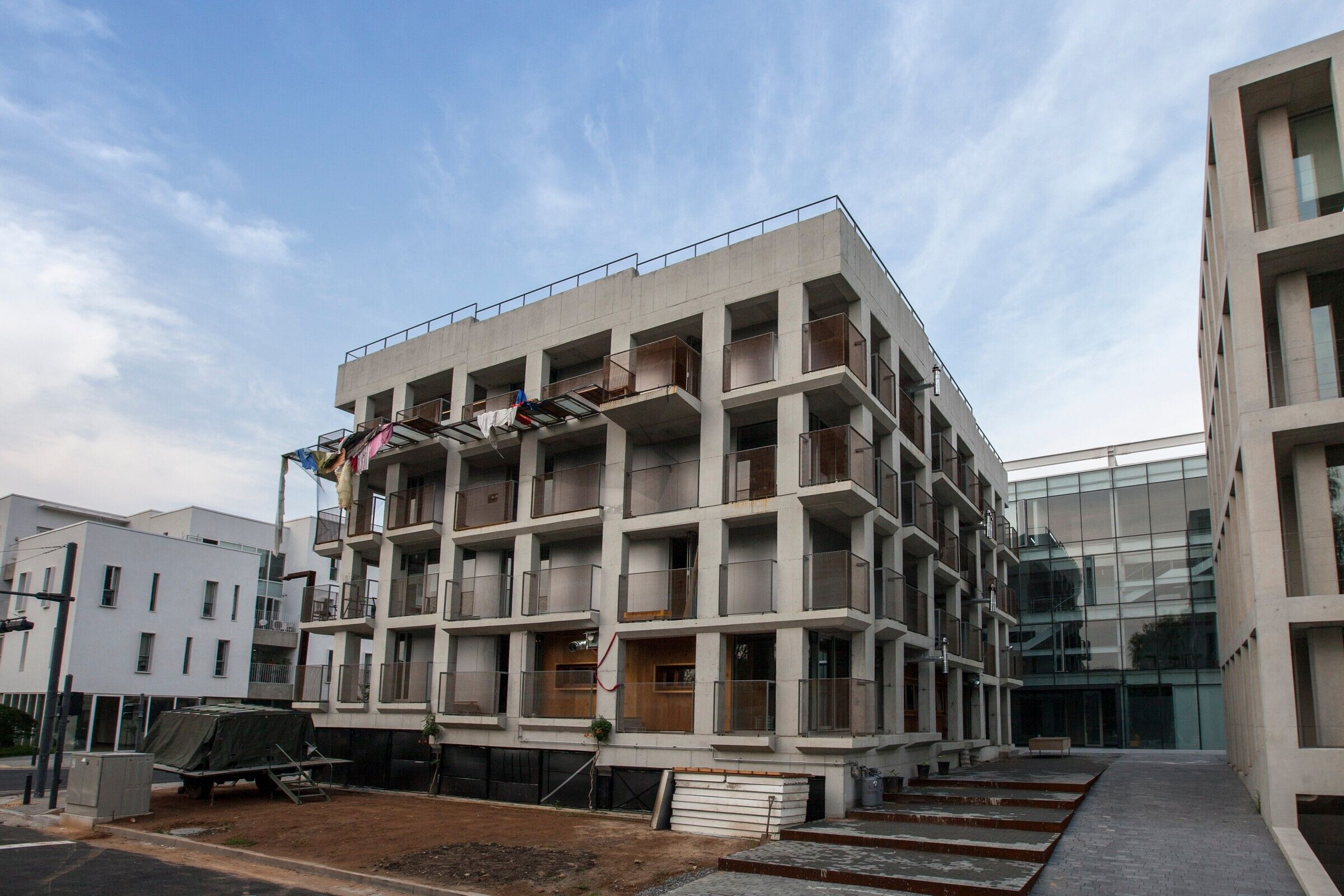
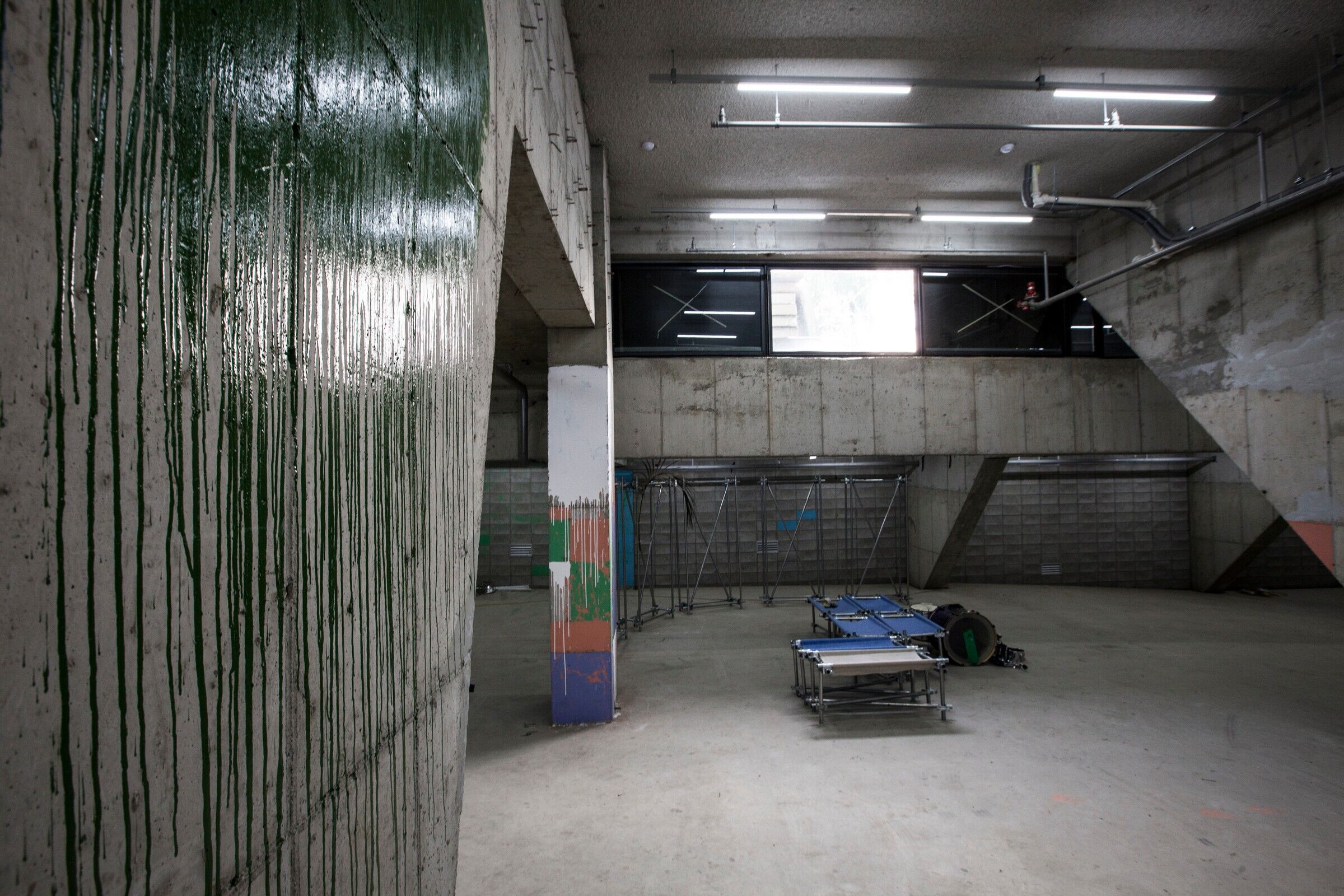
Team:
Architect: Archium
Other participants: Kim in-cheurl
Photo credits: Jun Myungjin, Kim Jaekyeong
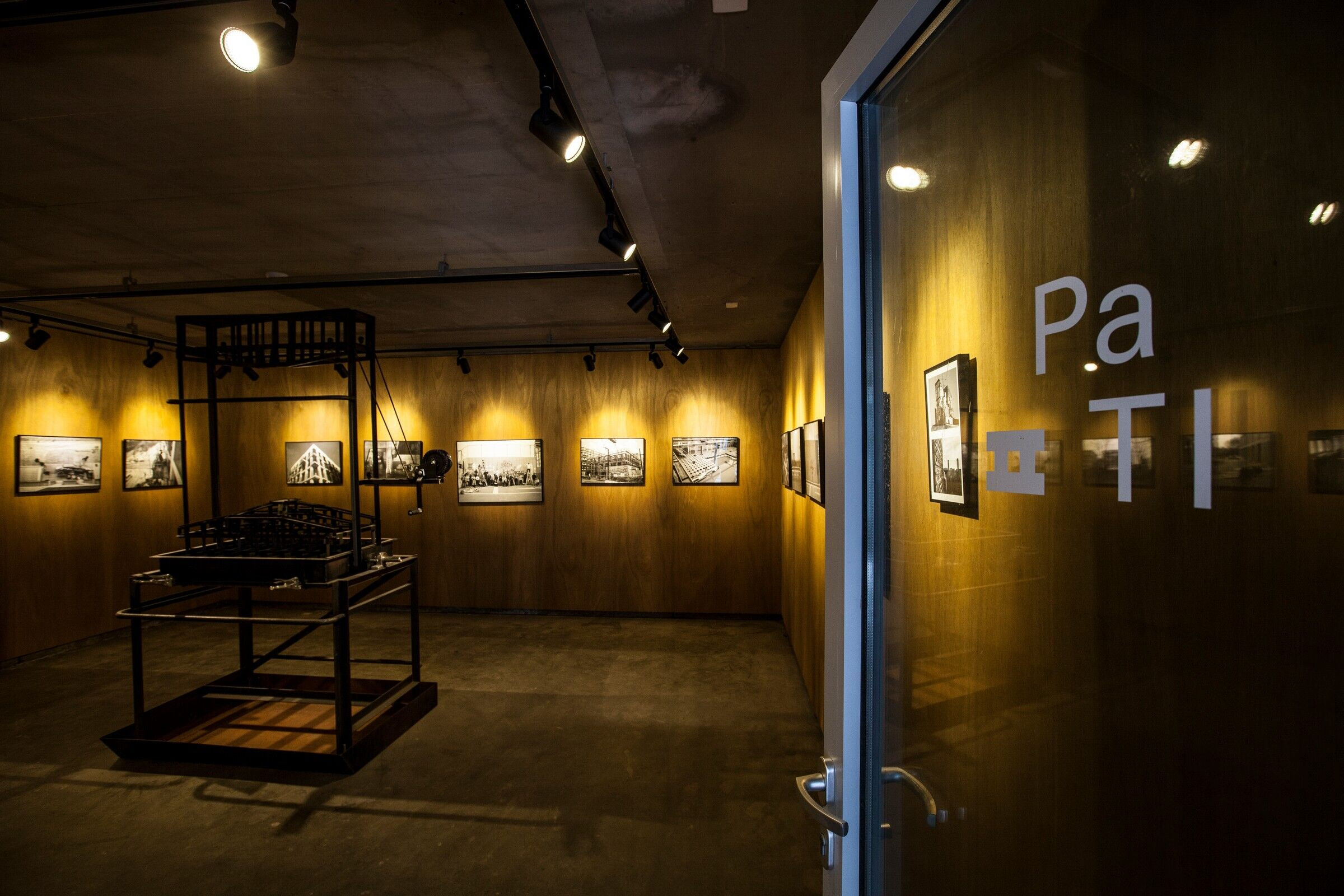
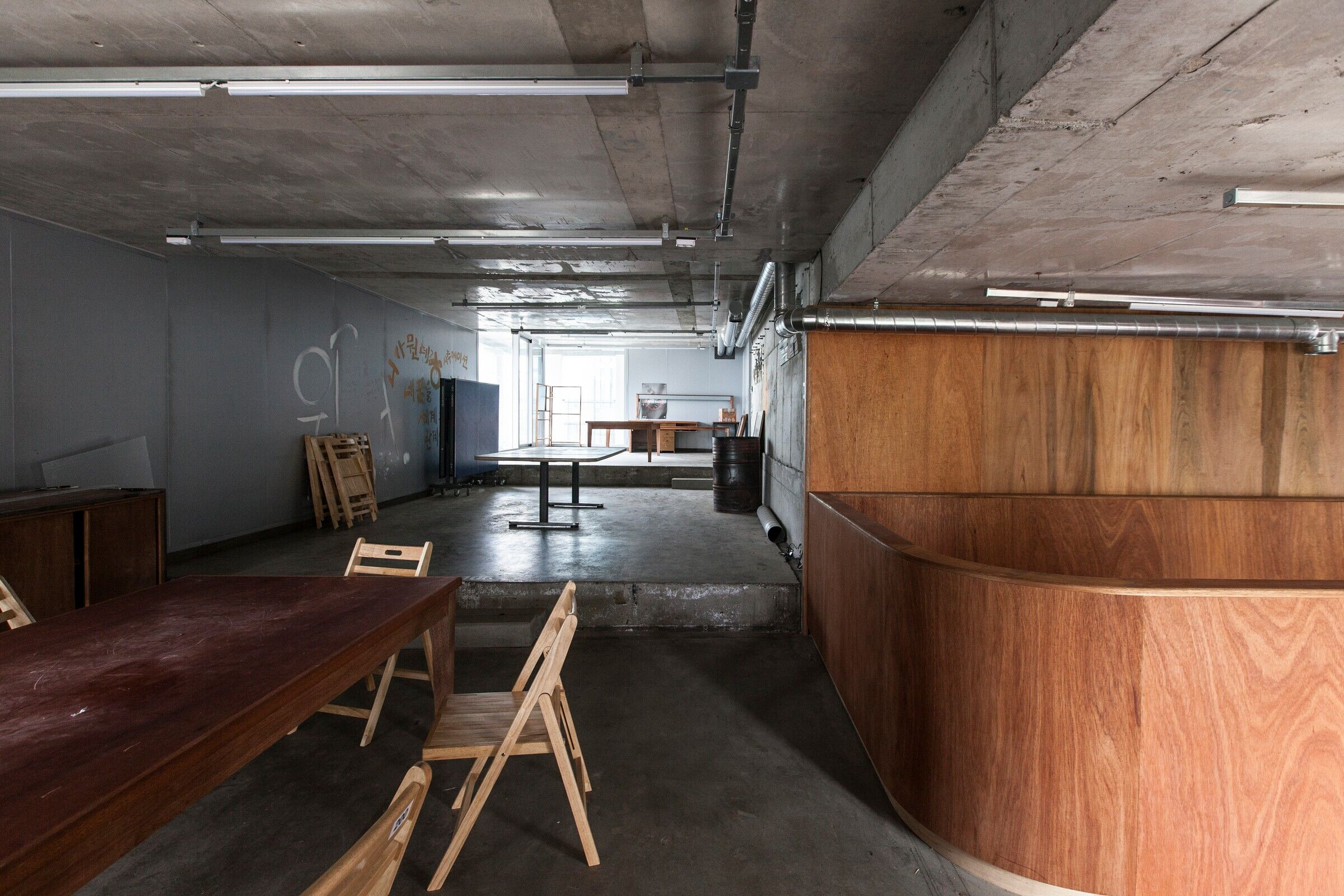
Material Used:
1. Facade cladding: Exposed Concrete, EPS Panel
