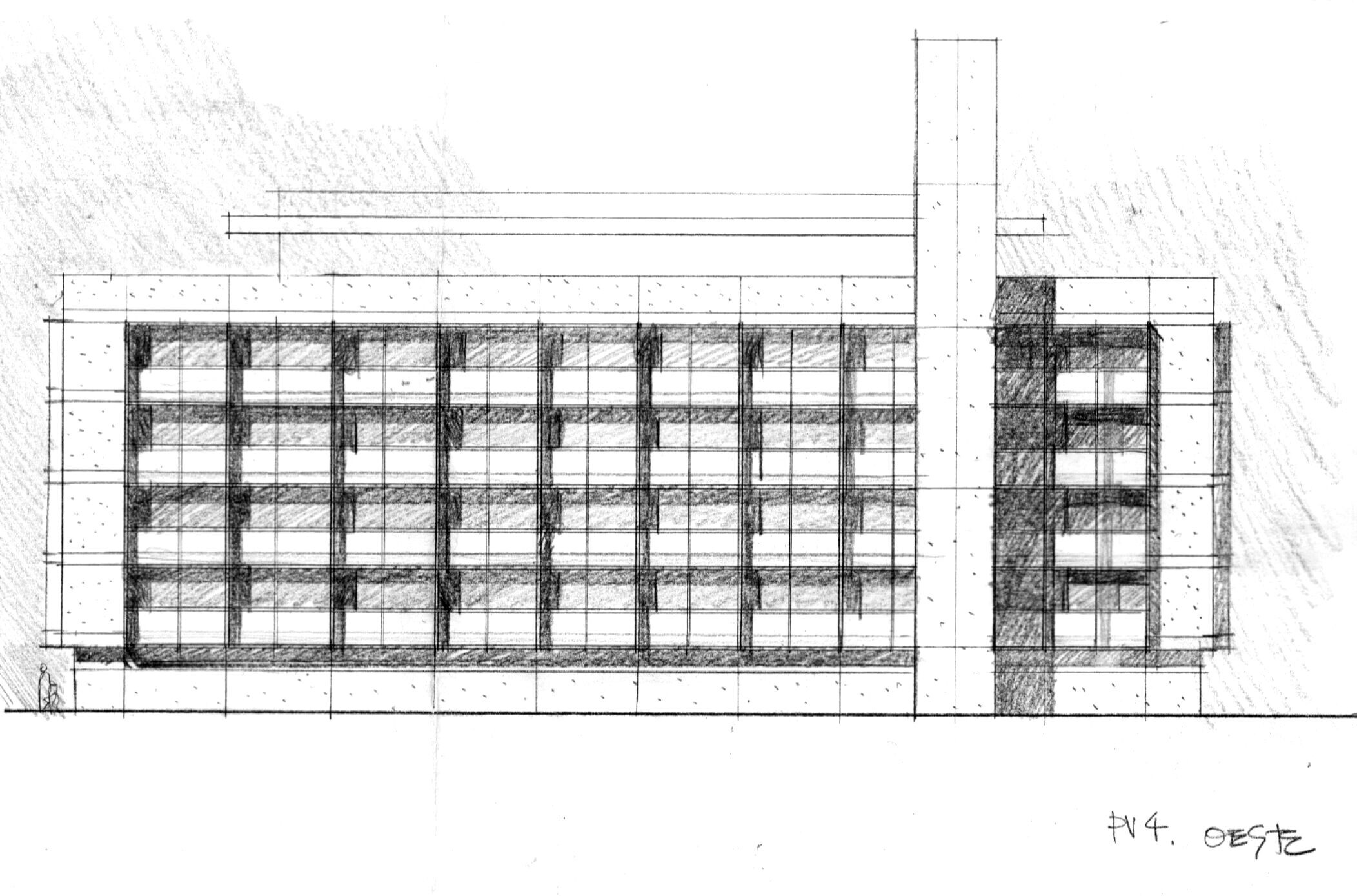Developed for a contest promoted by the Sao Paulo State Government, which sought to give new purpose to the Prison Complex of Carandiru, the project is placed in an important urban area to the city and, due to accessibility characteristics, full of intermodal transportation systems, aims to target all metropolitan region.
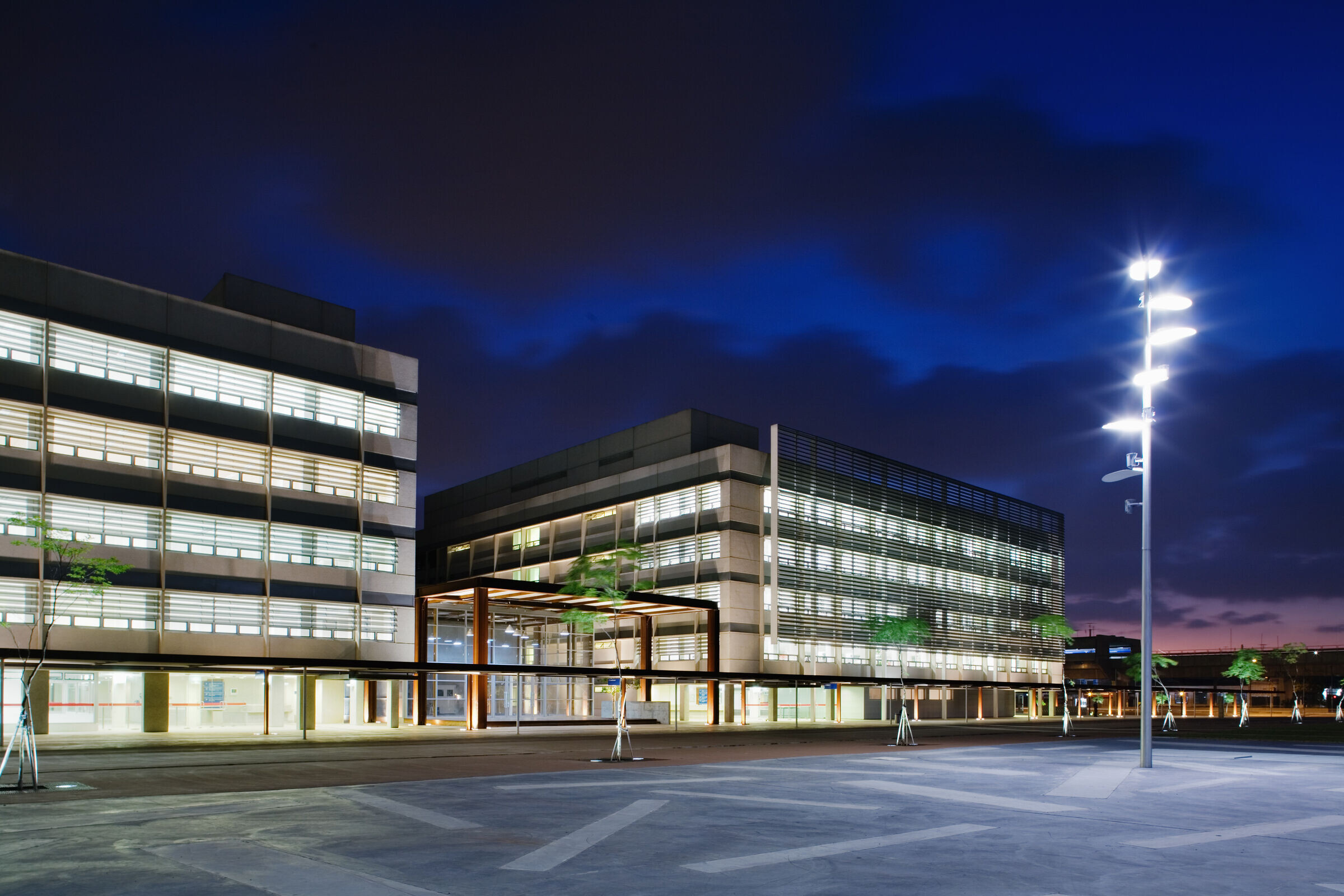
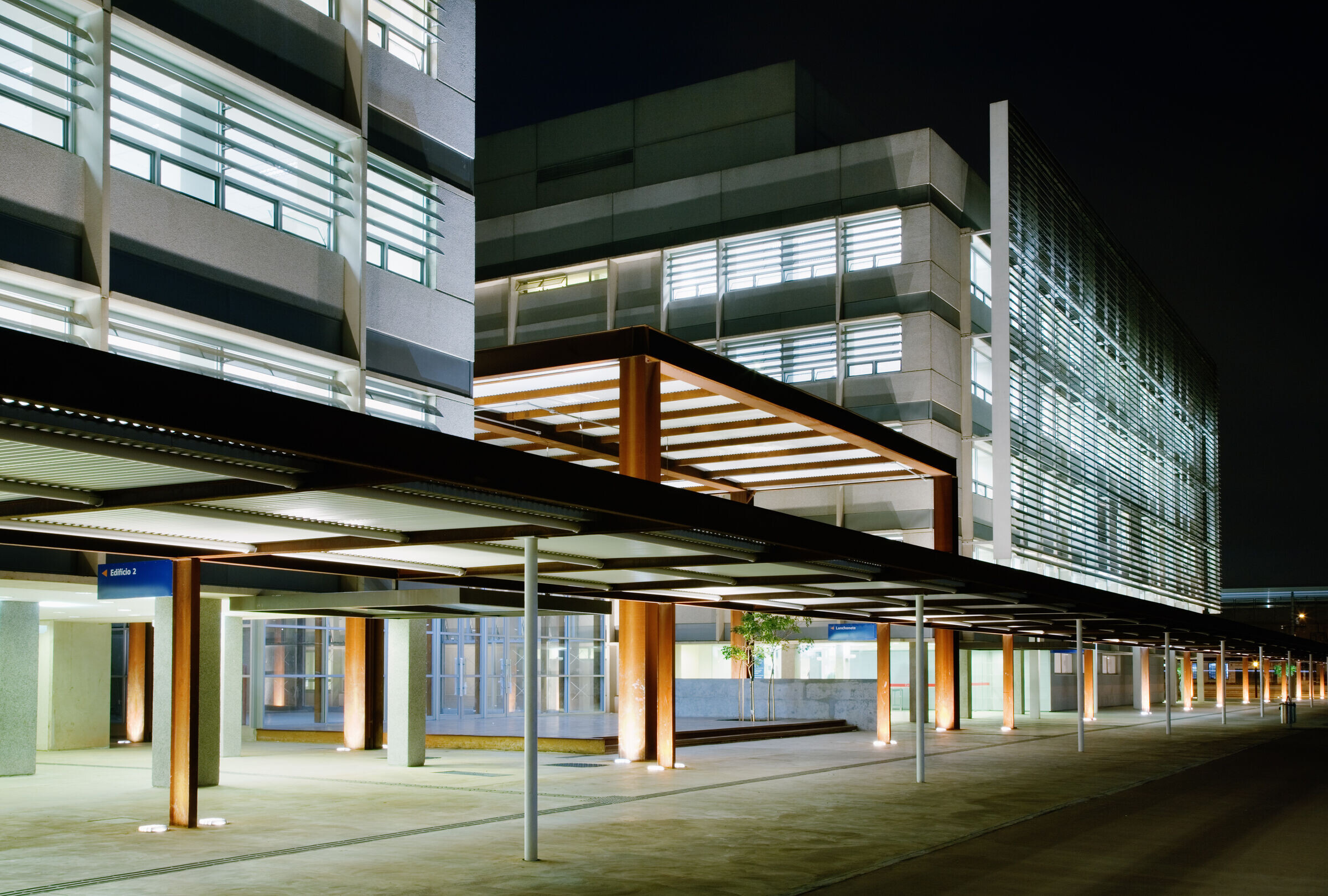

Due to its physical and landscaping conditions, targeting to attend potential demands, the Pilot Plan defined three main sectors: 1. Sports Park; 2. Central Park and 3. Institutional Park.
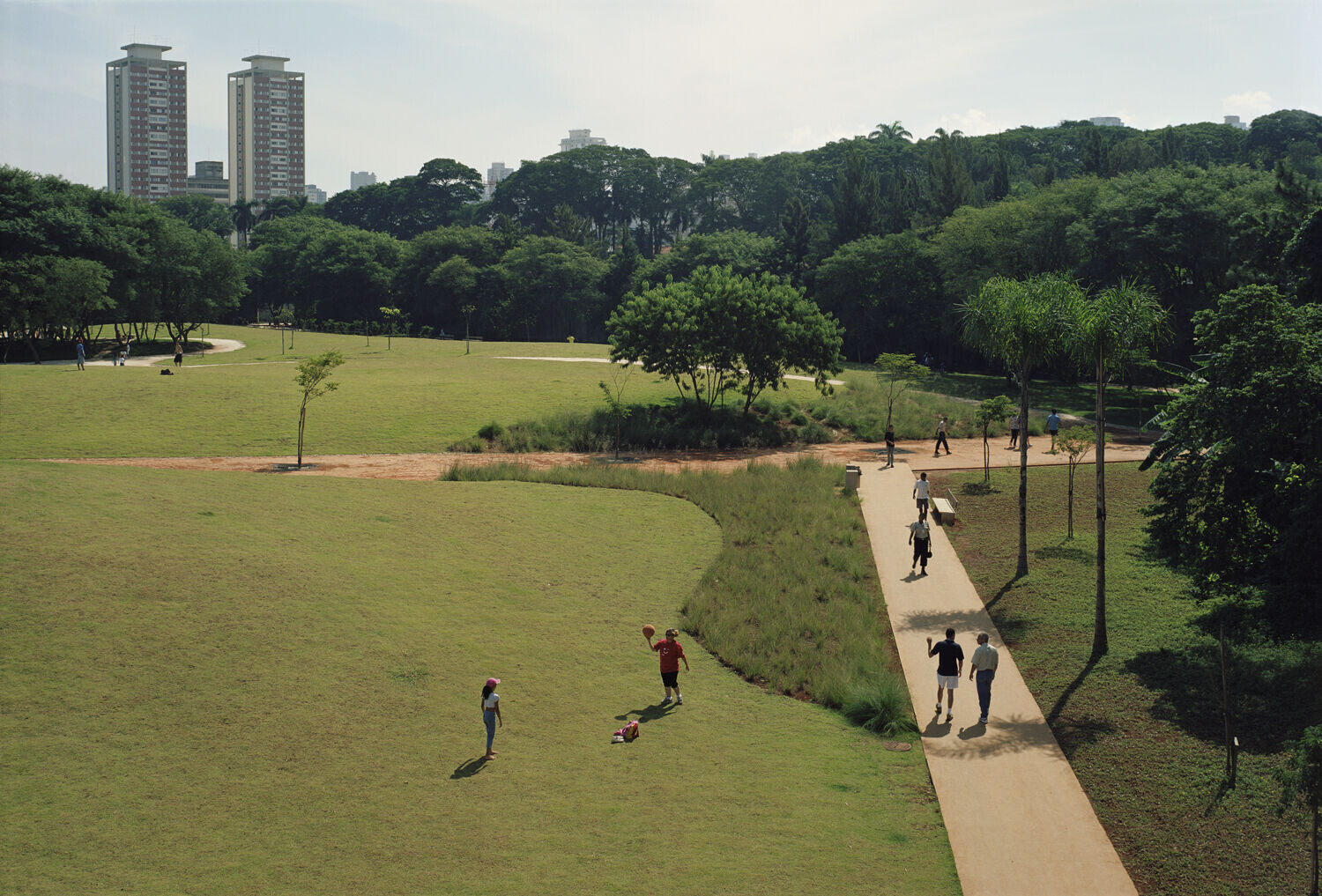
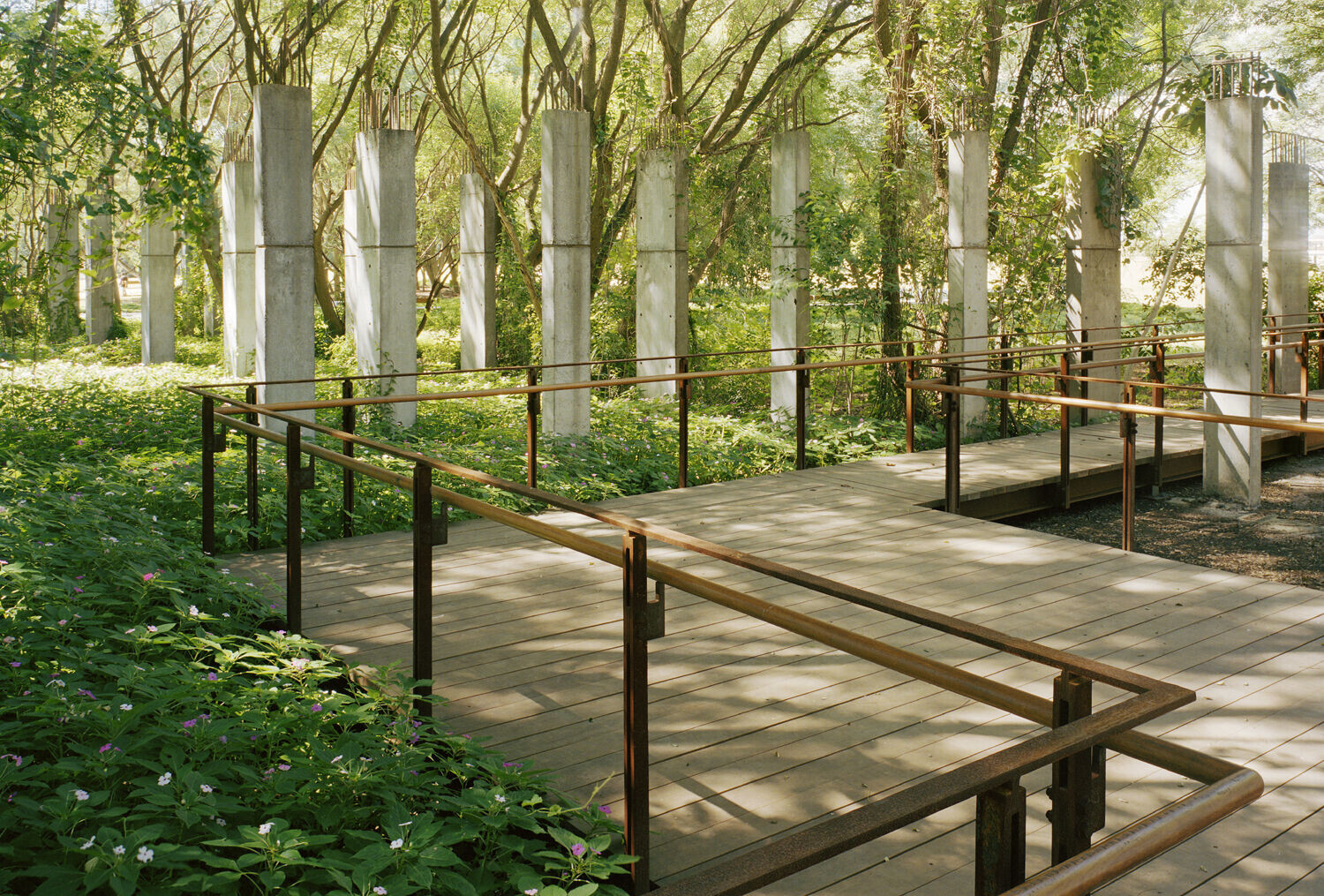
1. Sports Park: with a linear design, with 380 meters length, this sector, accessed by Zaki Narchi avenue, connects this via to the Central Park. There are several facilities such as skating areas, arborism trails, multi-sportive courts, a gymnasium, etc.
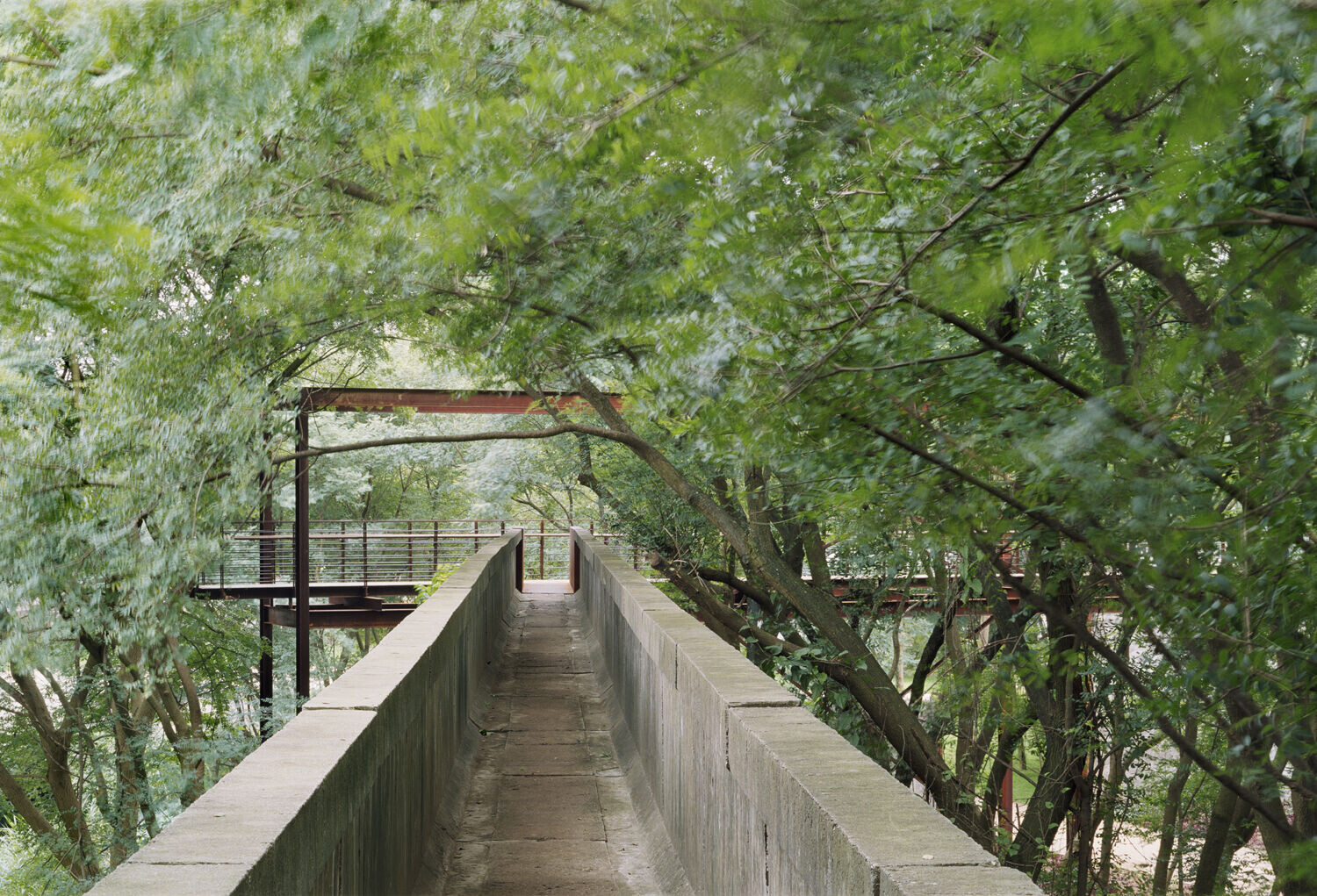

2. Central Park: this sector concentrates the major vegetation area, limited at West by the Carajas stream and to the East by the old state and female penitenciaries. The access is granted by Ataliba Leonel Avenue. The landscaping approach here is to have mixed vegetation. While in grass plans while in dense arborization. Windings walktroughs in different scales for pedestrians allows, beyond the stroll, access to the forest of tipuanas, that involves remaining pergolas. There are still ehxisting preserved buildings that will receive the Carandiru prison complex memorial.
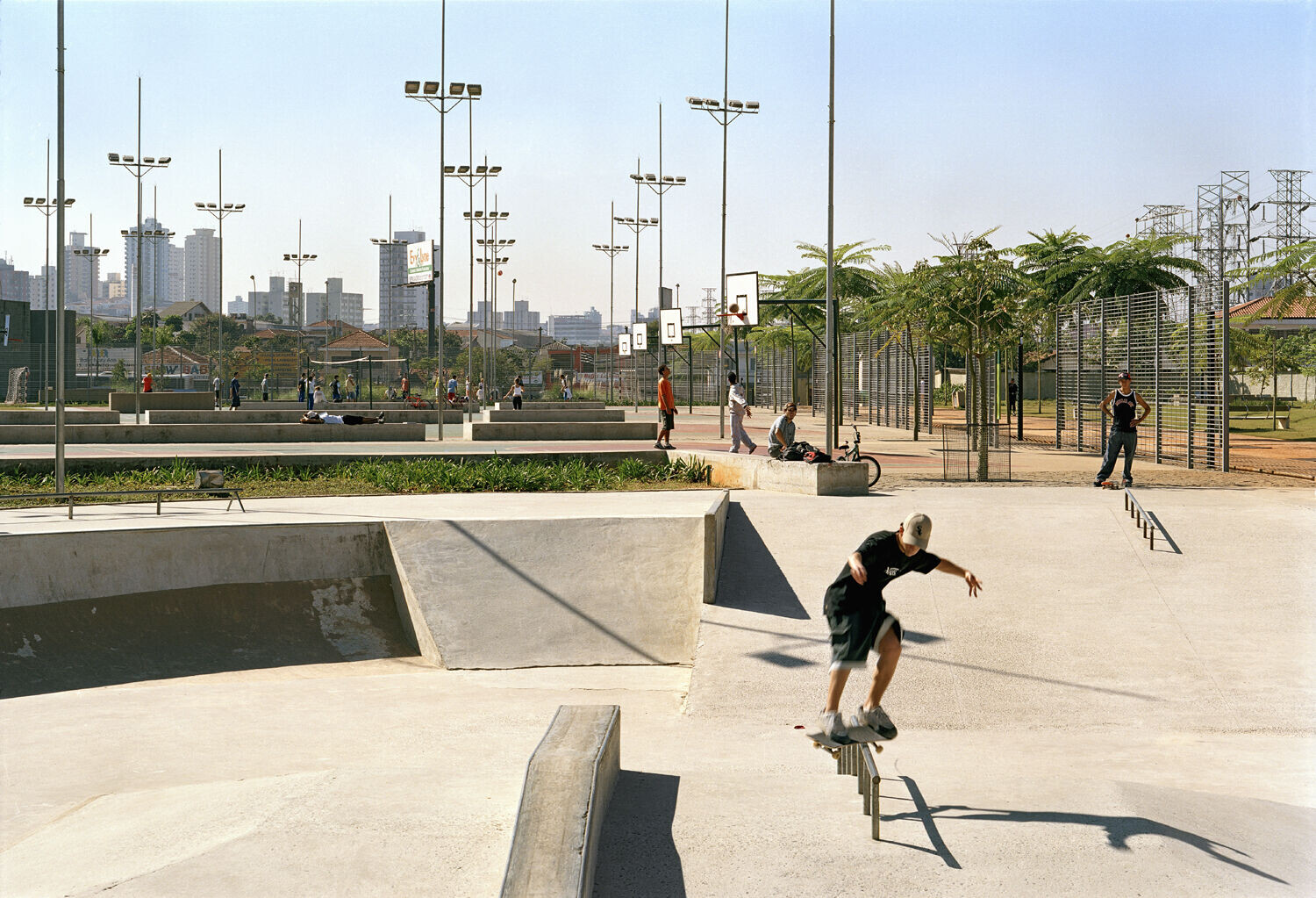

3. Institutional Park: this area contains two recycled pavilions that receives, respectively, the Cultural Center and the Digital Inclusion / Paula Souza Centers. It is also part of the sector the Public Library building as well a new exhibition pavilion. Those are remarkable volumetric elements of this sector, constituting a great esplanade directed toward the Cruzeiro do Sul Avenue, with direct access to and from the Carandiru subway station. From this esplanade born an structuring axle that binds this sector to the Central and Sportive sectors.
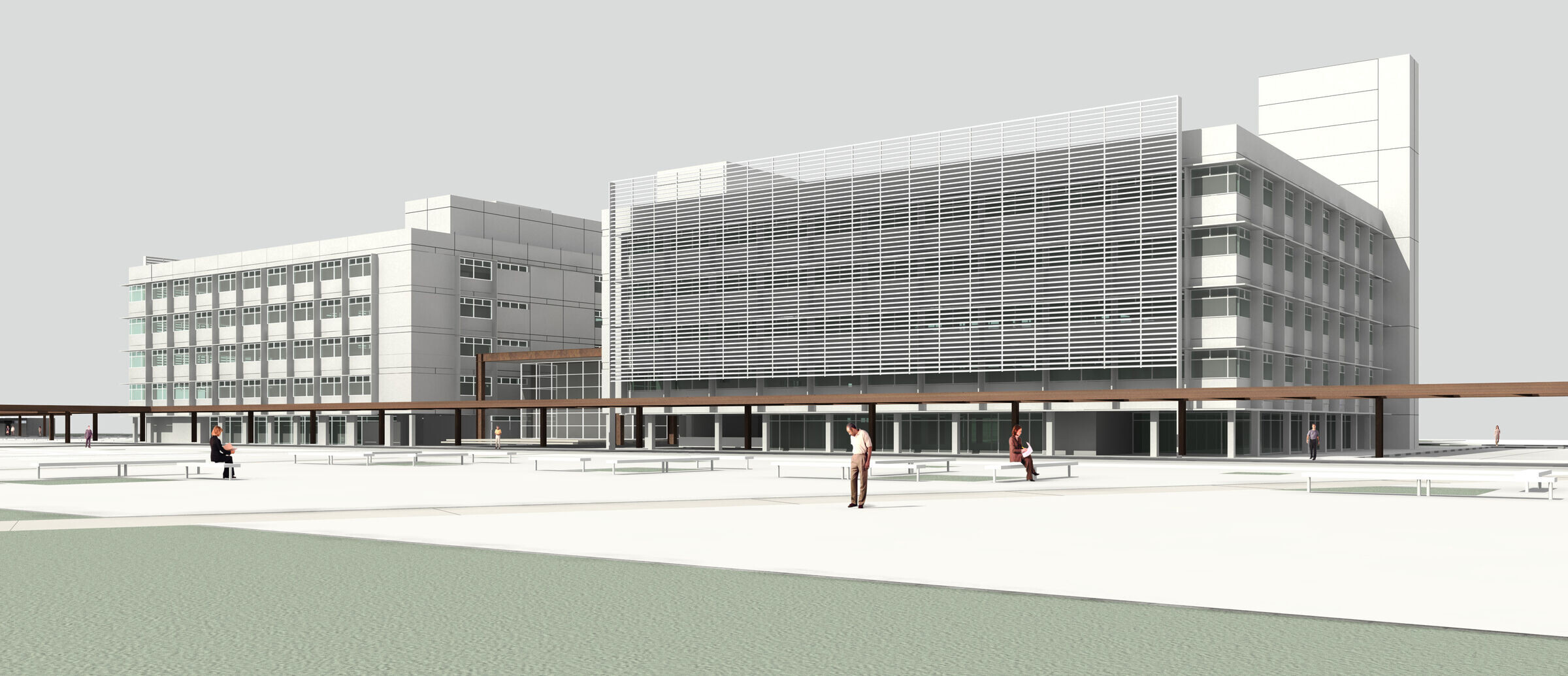

As mentioned at the beginning, the project aimed to reach all the metropolitan area. So far, the public response in the usage of the complex in a wide scale, allow us to affirm it is a tremendous success.

