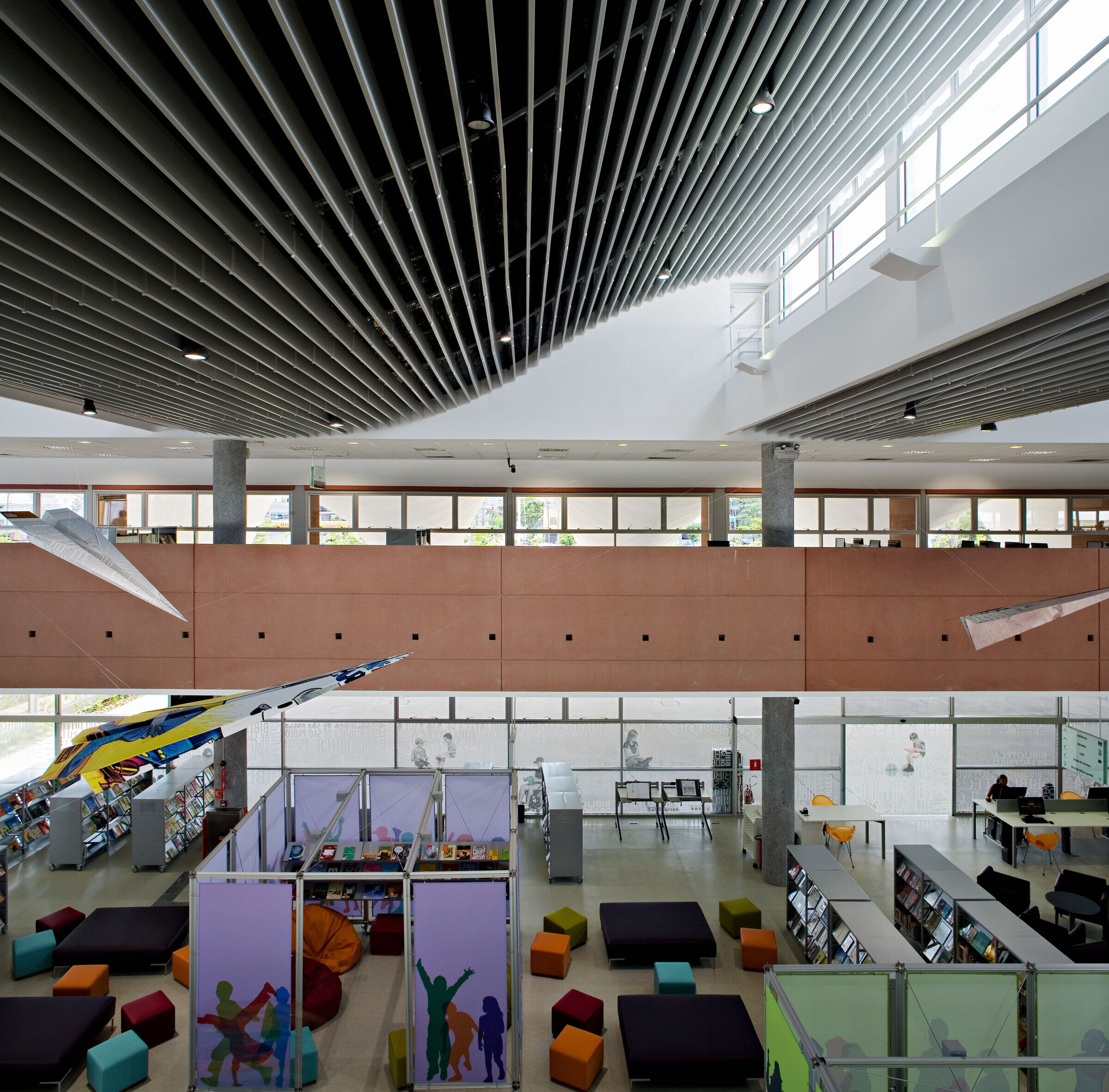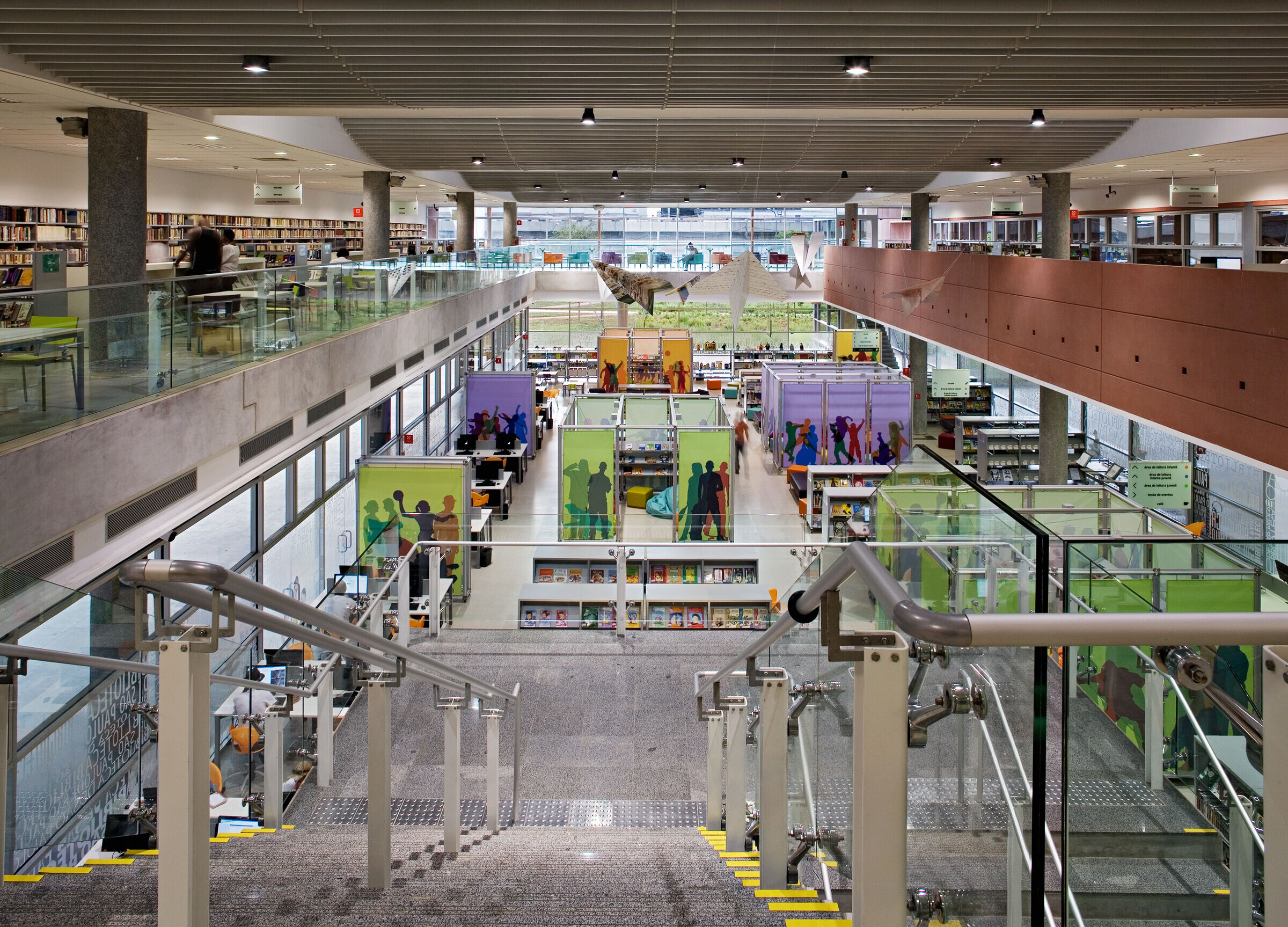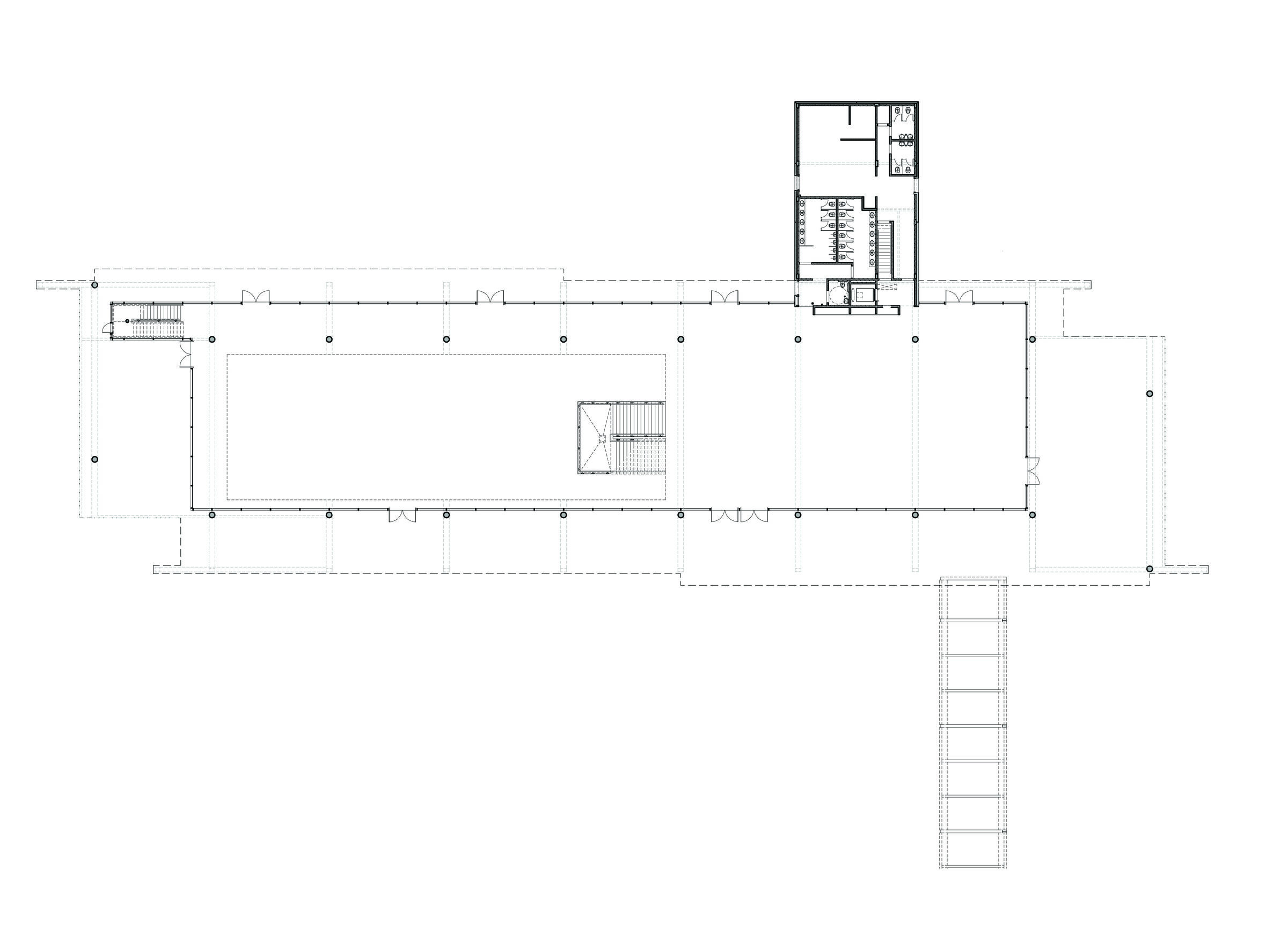The antithesis is strong and the metaphor becomes obvious. Where before a prison, now freedom: of knowledge, of ideas, of books. It is in this place, that could carry a dark memory forever, where is located the Sao Paulo Library.
The old Carandiru penitentiary complex, in Sao Paulo, has changed its face: now it is the Youth park. Within the park, the Library, which contributed to the urban impact of this revigoration in a way that could surpass the quarter limits, bringing people from every corner of the city granting to them leisure, entertainment and culture.
The building has an ample area with zenithal illumination, assuring great flexibility in the layout. The structure is composed by 20 columns and 10 beams, spaced each 10 meters. The furniture has funny and colourfull tones and ludical serigraphies were proposed in the glasses to give more intimacy to those who will read or research. The library is organized as a bookstore, aiming to attract a non-reader public as well. The idea is that this project can be replied in other cities. A new library, implemented in Brazil but inspired in the public library of Santiago, Chile.

The program we find in the building is composed by a ground floor with reception, quantity, auditorium for 90 people and reading modules for children and teenagers. The ehxisting terrace on this floor was covered by a tensor structure, that reminds “nautical tents”, receives a cafeteria, sitting areas and performance spaces. In the upper floor we find another quantity space, several reading spaces being one module restricted to adults in addition to multimedia areas. There are special furniture such as tables for people with visual deficiency and ergonomic desks to physical deficients. In order to attend the accessibility regulation the floor finishing was made in a way that could be tactil, railing with two heights, inscriptions in Braile as well adequated ramps. The upper level terraces in the east and west facades, with higher insolation, were covered with pergolas made with reforestation eucalyptus and polycarbonate, assuring a pleasant space for performance as well living room. The remaining facades are composed by pre-molded panels with texturized finishing.

More than a beautiful and different library, this new institution has the mission to be the central of 961 libraries in the state of Sao Paulo – spreaded in 602 municipalities.










































