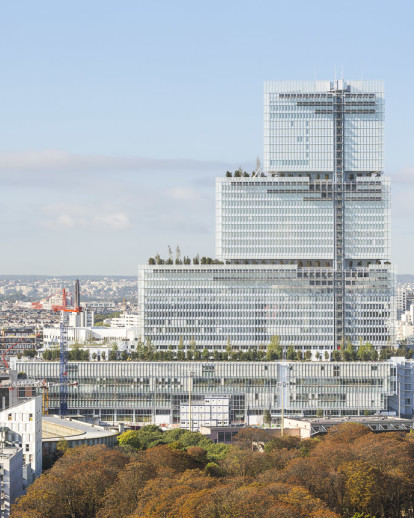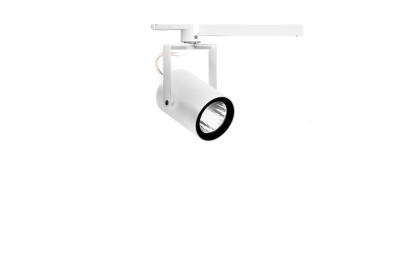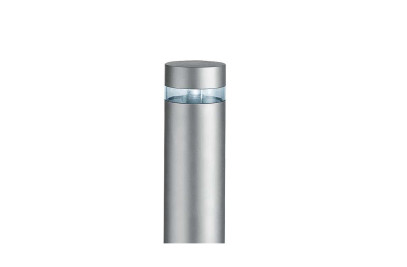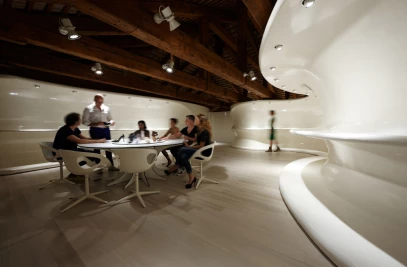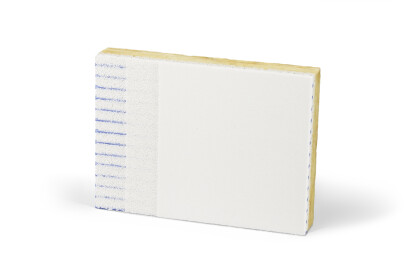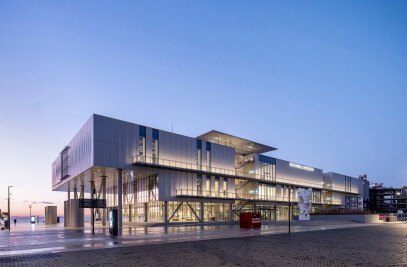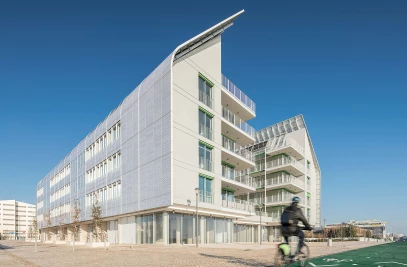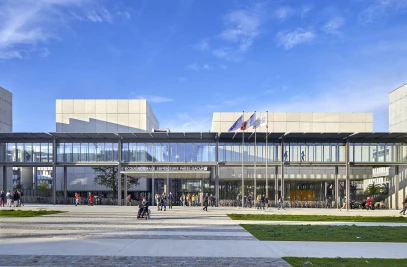Since the Middle Ages, Parisian justice has been dispensed from the famous building that surrounds the Sainte-Chapelle on the Île de la Cité. However, over the years, an increasing shortage of space has resulted in many of its offices having to be transferred to a multitude of locations across the city. The new Paris law courts, built beside the Porte de Clichy, will enable the judicial institution’s courtrooms and offices to be reunited in the same building. The historic seat on the Île de la Cité will continue to house important and symbolic activities such as the Court of Assize (Criminal Court), the Court of Appeals and the Supreme Court.
When the competition was first launched, the French government suggested dividing the law courts into two separate buildings: the first to accommodate public functions, such as courtrooms, and the second, offices. The key idea behind Renzo Piano Building Workshop’s project was to reunite all these spaces in one large building: capable, through its size and status, of becoming a starting point for the rehabilitation and redevelopment of the neighborhood around the Porte de Clichy.
The building rises out of an L-shaped site, between the city ring road and the Martin Luther King park. The building’s axis is aligned with the north-south diagonal of the adjacent park, which anchors the Clichy–Batignolles urban development zone. As a result, the building’s southern façade faces Paris, while the north looks toward Clichy. The park’s diagonal line is strengthened by a “visual corridor” that continues northward up toward Clichy, running between the Courthouse’s east façade and the Maison des Avocats (headquarters of the Paris Bar Association).
The new law courts, standing 160 meters high, have an internal area of around 110,000 square-meters and will accommodate up to 8,800 people per day. The building is made up of a Pedestal, five to eight stories high, which integrates the lower part of the Tower. The Tower, which is set on top of the Pedestal, is made up of three superimposed parallelepipeds, which levitate, one above the other. The blocks are set back, as the tower rises, creating a distinctive step-like profile, distinguishing the law courts from the more conventional towers along Paris’s skyline. The building’s façades are fully glazed. On all three blocks of the tower, the east and west façades extend beyond the building, creating fine glass “frames” that increase the sense of lightness. The office façades to the east and west look toward Montmartre and the Eiffel Tower; the north and south façades, which are narrower, offer views of central Paris or Clichy and Mont-Valérien.
The building is entered from the ground-level forecourt into the Public Lobby, where the flux of visitors and employees can be greeted and directed.
The Courthouse entrance is identifiable by its canopy and, above it, a vertical “fissure” and pole, from which hangs the French flag. The Public Lobby is represented by a “Great Atrium,” set symbolically right at the heart of the Pedestal. The rectangular atrium is the full height of the Pedestal, up to 28 meters, and is notable for its slender steel columns and the amount of natural light that enters through its skylights – “the Marilyns” – and through the glazed façade that looks over the forecourt, allowing natural light to penetrate to the heart of the building. In addition to the Great Atrium, the lobby includes two smaller atriums, to the south and north, also the same height as the Pedestal. The three spaces are linked by a 160-meter-long corridor, that crosses the ground floor of the Pedestal longitudinally from north to south. The Public Lobby, majestic and solemn, is characterized by a light and bright atmosphere, enhanced by white finishing touches. Panels of wood define the space, bringing softness and sobriety and making it into a welcoming area for users. From the lobby, it is possible to access all public posts and services (notably, a meeting room, public cafeteria and all public information services), as well as the 90 courtrooms. Fitted with parquet and steamed-beech-wood paneling, almost all the rooms benefit from daylight that filters through the façades. Behind the courtrooms, the council chamber and the deliberation rooms, also fitted out in wood, are visible from the outside through the glazed façade.
The eighth floor is home to a 7,000 square-meter planted terrace, as well as the staff restaurant, which opens onto the large garden both literally and visually, through its glazed windows. This is a dedicated space for walking, reflecting and informal interaction between Courthouse staff members. It makes up a truly green space, a “Courthouse Park.” On the 19th and 29th floors, the Tower’s floating blocks create space for two further raised gardens, allowing the Martin Luther King park to “extend” into the building and creating a genuinely plant-covered skyscraper. Two vertical “spines” on the east- and west-facing façades link the three floating Tower blocks. On the east side, the spine is made up of both a succession of photovoltaic panels that line a fissure, which contains an external elevator with panoramic views. The west-facing spine is also made up of photovoltaic panels, but includes balconies with panoramic views, created as pleasant outdoor spaces. Areas for semi-outdoor relaxation include the double-height winter gardens on the eastern façade, set on the top floors of the lower and middle Tower blocks, under the “wasp-waists.” In addition, the Tower includes communal areas, a staff cafeteria, a library, meeting rooms, as well as around 1,000 offices.
Vertical and horizontal photovoltaic panels line the east- and west-facing façades, creating a vibrancy accentuated by the light that reflects off them. They also demonstrate a desire to move toward using alternative energy in public buildings. The energy performance of the entire building is of the highest quality and respects the goals of the Paris Climate Plan and 2012 thermic regulations requirements. HQE certification (the French High Quality Environmental standard) is also in process.
To conclude, the building’s structure, robust and orthogonal, ensures a flexibility that, over the long term, will be able to accommodate future requirements, including any changes in the way the justice system operates.
RELATED PROJECTS
