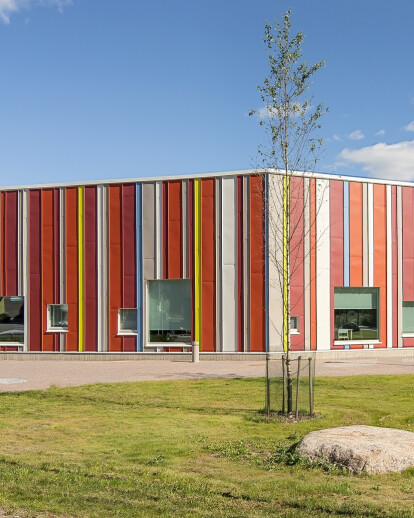Colourful metal cladding extends across the front of this daycare centre in the Finnish city of Espoo, which encloses a secluded playground to its rear.
Painiitty Daycare Centre was designed by Helsinki studio AFKS for a site in the city's Lintuvaara district, which is lined on its northern edge by a busy road. The site conditions prompted the architects to propose an angular U-shaped plan that extends around a courtyard and playground to the south.
The building's northern elevation is the tallest and longest side, with a surface that rises to a sharp corner at its eastern end where the maintenance yard and parking areas are located. A narrow plaza that extends along the front of the building provides the centre and neighbouring apartments with an outdoor space set back from the road. An entrance intended for evening use is accommodated in this facade.
At the rear of the building is a sheltered courtyard that provides access to the daycare centre's group spaces, hallways and cafeteria, as well as the main playground. The elevations flanking the courtyard feature eaves across which the striped cladding continues, while the facades beneath are covered with contrasting white-painted wooden boards.
"The facade materials emphasise the difference in the nature of the building's different sides," said the architects. "Actively colourful sheet metal cladding facing the street and a gentle, sheltered background with wooden cladding for children's play." "The sheet-metal cladding consists of different coloured vertical strips," they continued. "The inspirations were rag rugs, coloured chalk, a row of books on a shelf and Native Americans' wild war paints."
The metal sheets are joined using distinctive standing seams, and horizontal welds are positioned randomly along the lengths of the coloured bands. Windows scattered across the facades are intentionally not aligned with the vertical seams to reinforce the slightly haphazard aesthetic and ensure very precise construction was not required.
Two different widths of wooden panel with narrow gaps separating them produce a varied texture on the rear elevations. The mostly single-storey building is constructed using a timber frame. Shed-like roofs slope towards the courtyard and fold upwards at the northern corner to accommodate a ventilation equipment room.
"The simple, basic solution aims for both cost-effectiveness and the proven, reliable technical functionality of the structure," said the architects. The stripy motif is continued across the surfaces of internal walls and storage within the circulation spaces and cafeteria.
Other functional areas are positioned around the outer edges of the building, with offices and an assembly room accommodated close to the entrance at the centre of the horseshoe.





























