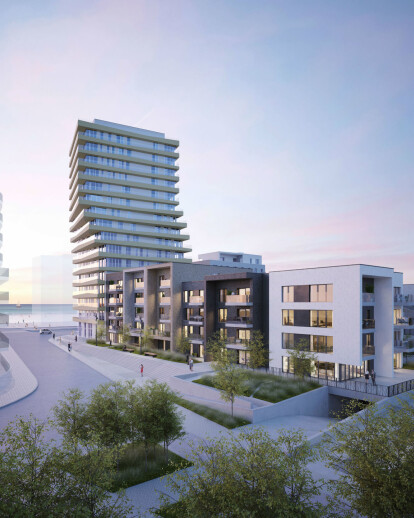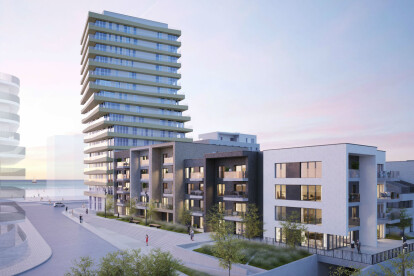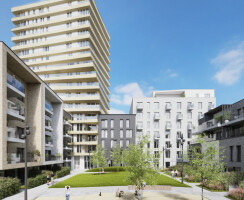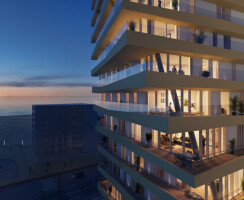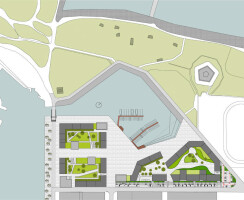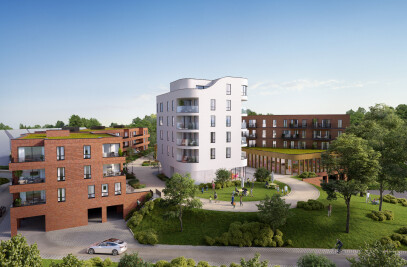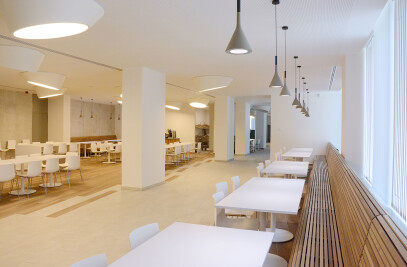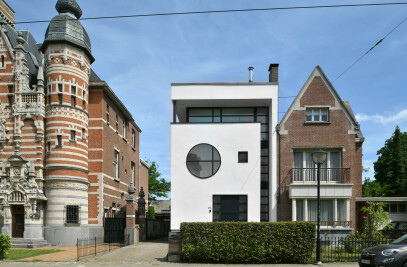O’Sea Charme is a composite project with housing facilities and the related living support programme. It can be considered to be a completely isolated project, independent of future developments on the site of the former media centre. The design was derived from a desire to create a coherent and well defined environment from public spaces and buildings. The planning here consists of terraced houses, studios, assisted living facilities and apartments. The development theme is for ‘an integrated new urban area that is in harmony with the surroundings, offering something for people of all ages.’
Concept
Housing
The project will provide approximately 168 additional living units in the area. A variety of different apartments will be included (single-, two- and three-bedroom apartments). With its position on the coast, Ostend is also a tourist drawcard and as such, the plan is to offer not just primary residences, but also secondary residences. A number of these are assisted living units that will help to house the stream of elderly citizens looking for homes in the coastal region. Nonetheless, the emphasis is on primary residences.
Retail, cafés, restaurants and similar businesses
In the O’Sea Charme area, approximately 922 sq m of gross surface area is provided for commercial activities: approximately 544 sq m for retail and approximately 378 sq m for horeca. The supported commercial activities primarily function in relation to the needs of the residents (e.g. bakeries, cafés) and are not intended to serve as attractions to non-locals.
The project also makes provision for a childcare centre. The presence of the childcare centre will assist in stimulating permanent residents for the primary residence housing.
Architectural design
The site will include four different facades; these will face the residential neighbourhood, the sea and the sporting infrastructure (soccer and basketball courts). Each facade has been designed to embrace the appearance of its reflected neighbourhood.
An important guiding design principle is scenography. How does the visitor or resident experience the site? The succession of various outdoor spaces needs to invite visitors and residents to enjoy the area. We want to make typical ‘places’ that are inspired by tried and tested locales around the world, but also from the city of Ostend itself. It’s all about places and connections.
The buildings vary from being tall (in the south-west corner) to being relatively short (in the south-east corner). The taller buildings are on the Troonstraat side of the site and along the northern edge. The role they play as a fulcrum on the coast is emphasised by the accent on height at the corner of L. van Tyghemlaan and Troonstraat. It marks the beginning of the new urban area.
The buildings are predominantly rectangular in shape. A variety of materials have been chosen to help support the different atmospheres and scales, without breaking the overall community identity of the area.
For the most part, classic materials such as brick and architectural concrete will be used in combination with innovative new materials.
