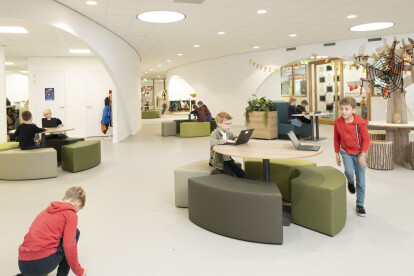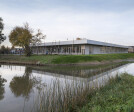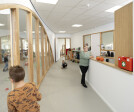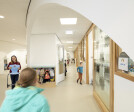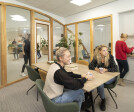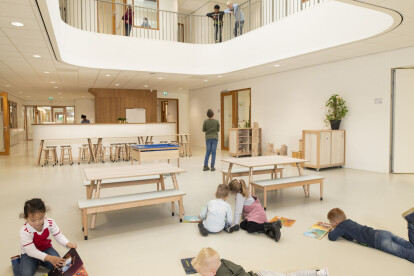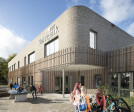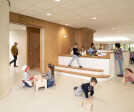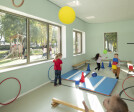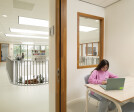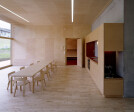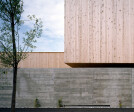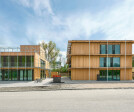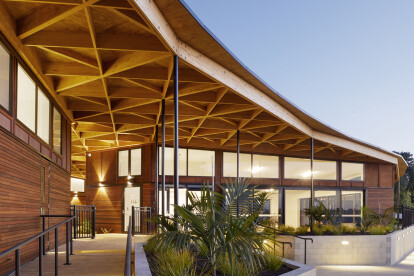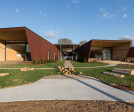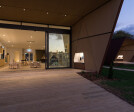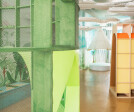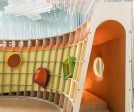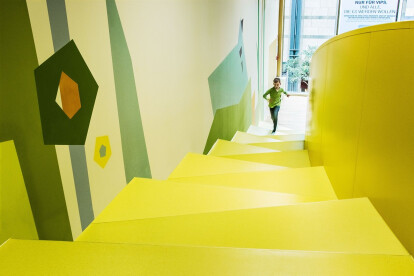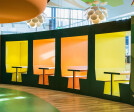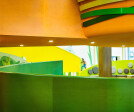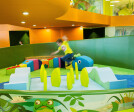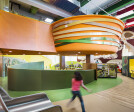Childcare
An overview of projects, products and exclusive articles about childcare
Project • By LIAG architects • Primary Schools
CBS De Regenboog
Project • By LIAG architects • Primary Schools
IKC Vossepark
Project • By Dietrich | Untertrifaller • Community Centres
Kindergarten & Rehearsal Room
Project • By Dietrich | Untertrifaller • Offices
Rubina
Project • By Smith Architects • Nurseries
New Shoots Kerikeri
Project • By Smith Architects • Nurseries
New Shoots Bayfair Early Learning Centre
Project • By Smith Architects • Nurseries
Fantails Estate, Early childhood centre
Project • By Smith Architects • Care Homes
House of Wonder
Project • By Architensions • Nurseries
Children's Playspace
Project • By Archidentity • Pavilions
Expo Live Pavilion at Expo 2020 Dubai
Project • By AND LAB PTE LTD • Art Galleries
Art Children Performing Art Center
Project • By Project M Plus • Offices
Brella
Project • By Heike Schlauch raumhochrosen • Towns
Billboards Feldkirch/Austria
Project • By Heike Schlauch raumhochrosen • Shopping Centres
Kinderland Centrolino
Project • By Verstas Architects • Sports Centres
