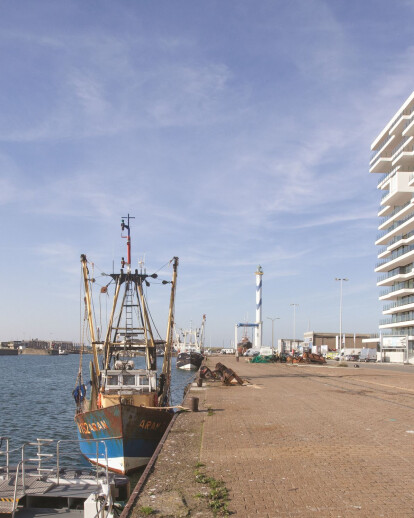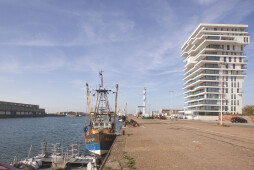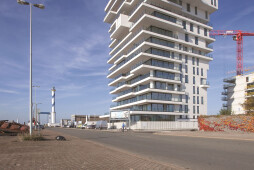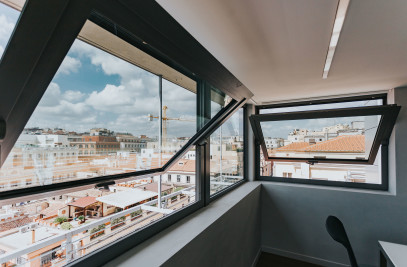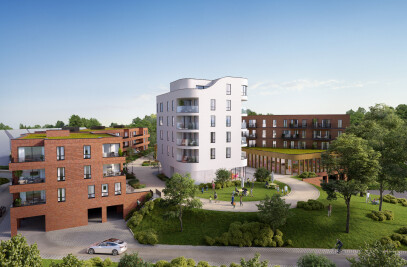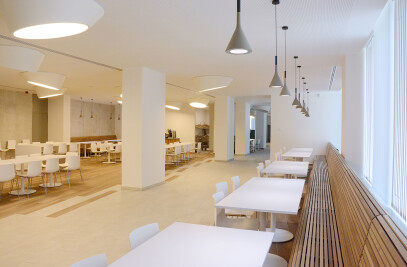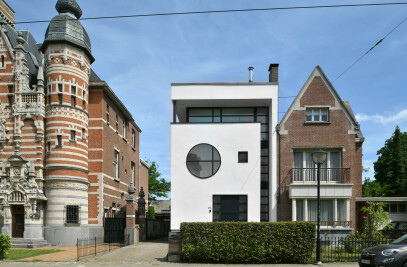In the context of the urban renewal policy of the city of Ostend, two competitions were launched by the AGSO to select a private partner for the full reconversion and development of a new multifunctional city part on the maritime site Oosteroever. NV Oosteroever, in collaboration with CONIX RDBM Architects, won both competitions. With this prestigious project, CONIX RDBM Architects designs the largest development in years on the Belgian coast. The total surface above-ground is 120.000 m², resulting in 1.200 apartments. This qualitative residential development will transform the eastern part of Ostend. Through the combination of the unique maritime location and daring architecture, the new, hypermodern waterfront city on Oosteroever will become the area to live, work and relax on a stone’s throw from the centre of Ostend. In this area the soul of the harbor area will respectfully be preserved. In synergy with the different above-ground volumes, much attention will be paid to the creation of green areas, broad shopping esplanades of 10m in width in combination with high-end commercial spaces in central areas. Underground parking for the inhabitants will limit the number of vehicles on the site as much as possible. We will start with the redevelopment and reconversion of the dock blocks and the first building blocks of the industrial grid demarcated by the Baelskaai and the Fortstraat. The first high-rise tower, ‘named Baelskaai 12’, will contain 49 apartments and 14 levels. In dialogue with the adjacent buildings, the composition of the façade starts rather sober and becomes more dynamic as it increases in height. From the upper levels, the tower gets more free space and the composition becomes more dynamic. This creates a certain dynamism with a striking sculptural effect as a result. We take advantage of this concept to create spacious terraces and to develop a large variation in apartments. The façade will be made out of architectonic white polished concrete, adding a long-lasting fresh colour to the street view. The first tower will be developed as an icon in order to breathe new life into the site and to create a boost for the entire area. Our aim is to make a statement on this unique location and take a new step in the conversion of Oosteroever into a worthy city part. The water will no longer act as the edge of the city, but as the centre of the new dynamic area.
For more information about the project, please visit www.oosteroever.be.
Visualisation © CONIX RDBM Architects
