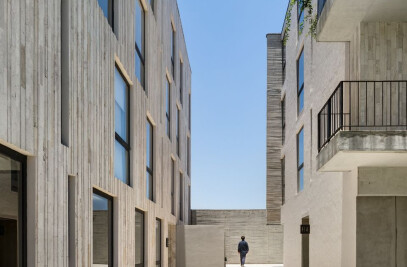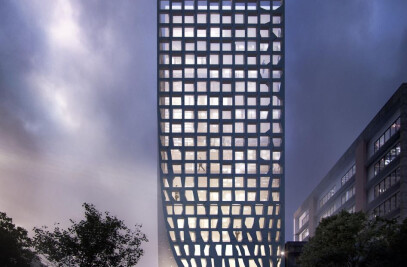Oku is a new Japanese restaurant located at the northeast area of Mexico City in the ground floor of a corporate office building at Prado Sur street.
The kitchen and services of the space are placed at the back corner of the space, opening the rest of the layout for the reception entry, sushi bar and interior/ exterior space for different types of seating layouts.
The formal structure of the space appears as a faceted cave-like atmosphere which is cut and deformed to adapt to the various necessities of the restaurant. Although the ceiling element is constantly changing it generates a unifying space with a range of unique diverse areas such as outdoor terrace, sushi bar, and several layouts for seating areas.
Three legs are pulled down from the ceiling to match program and aesthetic ambitions. One reaches the ground and becomes a service column that holds the bathrooms, while the other two are cut at 2.4 m and create an artificial lighting element that frames the sushi bar and gives character to the interior. These elements are internally cladded with brass to contrast the rawness of the cement celling. The rest of the interior is oak wood which in relation with the other materials set a sepia-like ambience.

































