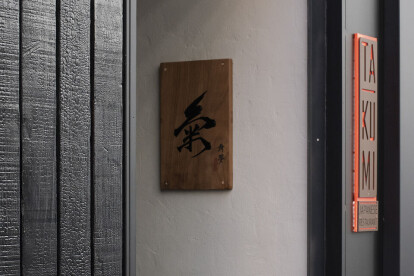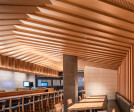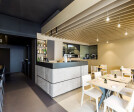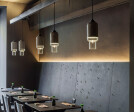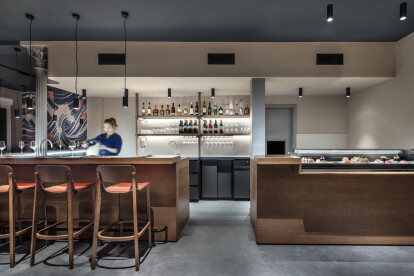Japanese restaurant design
An overview of projects, products and exclusive articles about japanese restaurant design
Project • By apconsultant • Restaurants
Maisin Izakaya Japanese Restaurant
Project • By Paco Lago Interioriza • Restaurants
Ta-Kumi Madrid
Project • By Tsutsumi and Associates • Restaurants
Matsuko Fast Food
Project • By Tsutsumi and Associates • Restaurants
Ryoutei Asanoha
Project • By Skylab Architecture • Offices
Snow Peak North American HQ
Project • By lamatilde • Restaurants
Japs! cucina giapponese – Carlo Alberto
Project • By lamatilde • Restaurants
Japs! cucina giapponese – De Gasperi
Project • By lamatilde • Restaurants
Japs! cucina giapponese – Dante
Project • By Seth Powers Photography • Restaurants
Japanese Lounge at Base Anfu by Red Design
Project • By Michan Architecture • Restaurants
Oku
Project • By DITTEL ARCHITEKTEN GMBH • Restaurants
Akeno
Project • By Seth Powers Photography • Restaurants
UMI by Red Design
Project • By Seth Powers Photography • Restaurants
SOZO Japanese Cuisine Restaurant
Project • By DesignLSM • Restaurants





