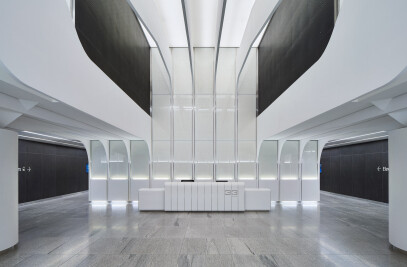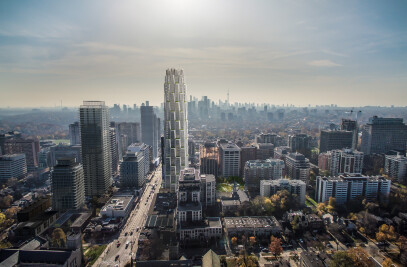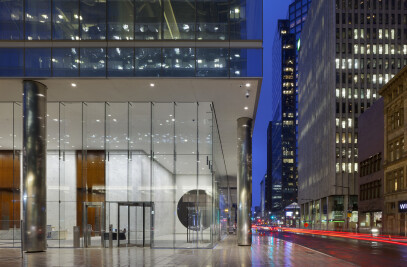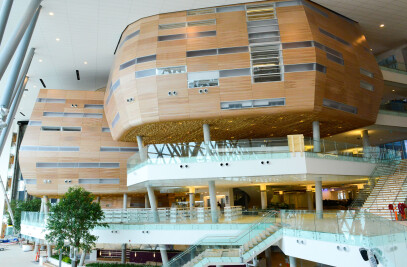Nova Scotia Power Corporate Headquarters occupies a prominent location in downtown Halifax, Canada, with significant frontage on the public boardwalk that lines the western edge of Halifax Harbour. The site had been occupied by a decommissioned generating plant constructed in phases during the 1940s and 1950s. The conversion of the former plant into the corporate headquarters of the provincial electrical utility involved the insertion of seven new floor assemblies into the existing structure. A unique example of adaptive re-use, the design concept required cutting openings into and “re-skinning” the existing concrete shell.
A five-storey atrium connects the neighbourhood to the waterfront, offering spectacular views of the Harbour. This public space, in conjunction with a galleria that provides an indoor street that parallels the boardwalk, promotes casual interaction between employees. Glazed inter-floor stairs on the building perimeter, and exterior balconies at the atrium, keep users in contact with the Harbour.
In a gesture to the memory of the building’s initial use, the original steel structure has been retained and featured. Skylights sit in the base of former chimney stacks along the roof of the galleria.
This project achieved LEED Platinum Certification.

































