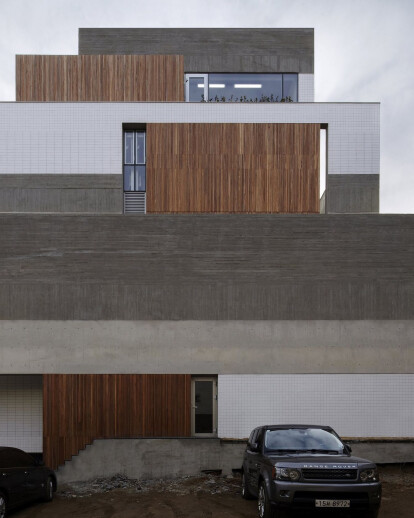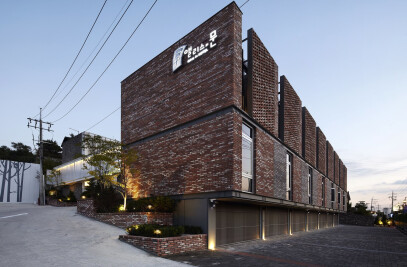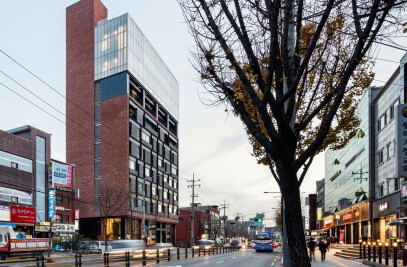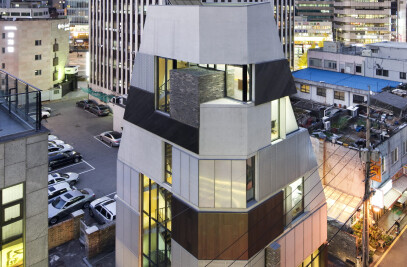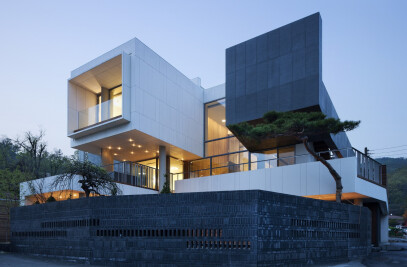Nonhyun Matryoshka is located in a residential area of four to five-story buildings, situated deep within Gangnam¡¯s main street. Existing housing developments usually require closed boundaries to prevent an invasion of privacy. However, new neighbourhood living facilities desire demarcation in order to populate each domain with its own distinctive feaqtures, as these spaces are made up of many diverse programmes. As such, it has been planned to mark this duality.
The site is rectangular with pyramidal frame, tapering at the top due to setback regulations. A hard crust has been built here to make the internal space flexible. This crust becomes a structure which includes a boundary within a boundary, becoming smaller and overlapping at the top. Just like the Russian doll Matryoshka, it is a repeating and overlapping ¡®Object-Within-a-Similar-Object¡¯. Forming a flexible layer of air, this provides not only a room to continuously create private narratives within its scope, but also the privacy demanded by both this building and the surrounding houses. This creates a mise en obyme that keeps creating a box-in-a-box and a story-in-a-story, as if parallel mirrors place us within an endless infinite relationship. Although a building can be said to externally form a boundary, self-enclosed and set apart from surrounding buildings in a residential area, it has to become ¡®Matryoshka¡¯, inclusive of its own private landscape.
Material Used:
1. Exposed concrete (stain),
2. Tile
3. Brick
4. Wood
