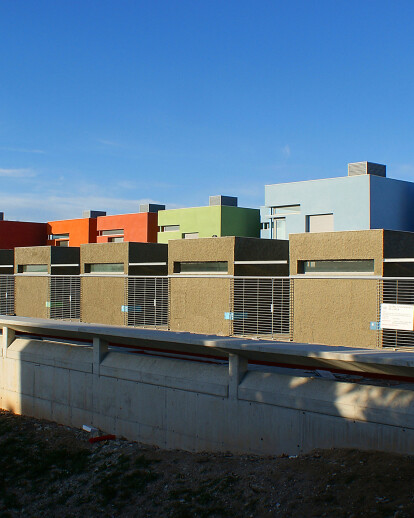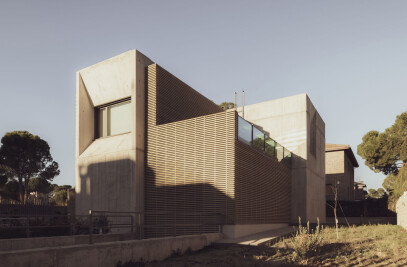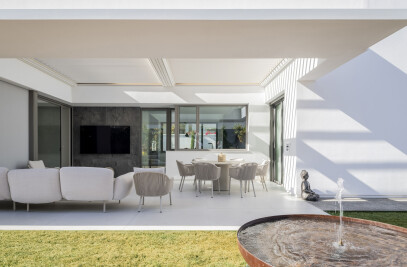The project is located at a small village in the North area of the municipality of Lorca (Murcia), inhabited by some 150 people, and belongs to a plan developed by the city council to promote the permanence of young people at their hometowns. Designing a project with this purpose made us think, in the first place, about the idea of belonging to a roughly defined group- in this particular case the young people from Las Terreras- but expressing, in the second place, the individuality of each of its members.
The site was placed at the edge of the village, and basically consisted of a strip of land, 18-meter wide and 60-meter long, running from North to South, surrounded on its long sides by a new street, to the East, and a public garden, to the West.
The urban code explicitly forbade the design of recessed facades and therefore, instead of placing the private open space of each house at its front and rear facades, which is the usual arrangement, we decided to make it parallel to each house. By doing so, the plot became divided into a series of transverse strips, alternatively open and built. And the whole design shows on its long sides a constant rhythm that emphasizes the idea of unity, of belonging to a group.
The open strip of each house is only occupied by the living-room, which is covered by a volume whose appearance is clearly distinct to that of the ground level. If the latter is strictly ordered, rough and massive, the former shows a smoother texture, with changing colors and locations. This upper volume is responsible for expressing the singularity of each house.
The living-room is conceived as a transparent space with a twofold orientation, open first to each private patio, and second to the street and the garden. The goal was to blur the limits between public and private space, in such a way that the parents will be able to see their children playing in the garden while in the house; and the daily activity of each house will get beyond its limits, fostering some degree of interaction between neighbors.
From the environmental point of view, Las Terreras is located in the South-East of Spain, and obviously the most pressing issue is the heat in summer. But at the same time, winters are not as benign as one may expect. Being close to the mountains of Sierra del Cambrón, at an altitude of 700 meters, snow is not an infrequent event there. We thus sought a constructive system which provided good thermal insulation, high thermal inertia and as few thermal bridges as possible. We decided then to make all facades of a single layer of 29 cm-thick thermal-clay blocks. Its thermal transmittance, and the delay and damping of the thermal wave, are similar to those of an insulated cavity-wall, but the risk of interstitial condensations is avoided. On the other hand, the use of special elements for creating window lintels and cladding the perimeter of slabs removes almost any thermal bridge. All the outer envelope of the house is made of the same material, which in turn makes easier the execution of a continuous coating.
Each house includes an opaque wall facing South designed as a heat reservoir, to be exchanged with the interior space in a gradual and delayed fashion, with the purpose of homogenizing day and night temperatures around a comfortable average value during most part of the year.
In order to secure thermal comfort, ventilations have also been carefully designed. Cross ventilation has been made possible in most areas, due to the placement of openings on opposite facades, along with a narrow courtyard that runs parallel to the staircase. This courtyard, called “secret garden”, is a shaded space with vegetation whose purpose is to freshen the interior space in summer by a process of evaporative cooling; in other words, it is a reinterpretation of the traditional patio from the Mediterranean architecture.
The wall of thermal-clay blocks is also a load-bearing element. In this sense, its thickness is determined by the Spanish seismic code, as well as the addition of vertical and horizontal reinforcement. The code also imposes several requirements concerning the arrangement of openings, which influenced the appearance of both interior and exterior facades. In seismic areas, the use of a suspended slab for the ground level is problematic, since it creates short panels of masonry below, which will be subjected to high shear forces in the event of an earthquake. In order to avoid this situation, this slab has been made independent from the walls, through the use of non-removable plastic forms that directly rest on the ground.
Finally, regarding the creation of a new street on the Eastern side of the project, the low intensity of traffic, and the desire to make it an extension of the houses, led us to widen the sidewalk, to level it with the roadway and to add greenery, in search again of some interaction between the dwellers of the complex. It was intended to be a space to wander, to chat and to stay.

































