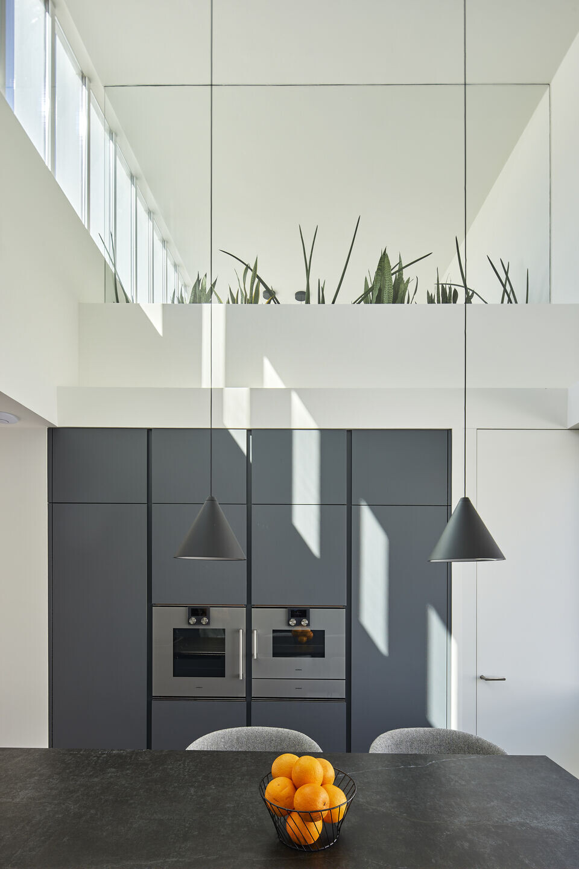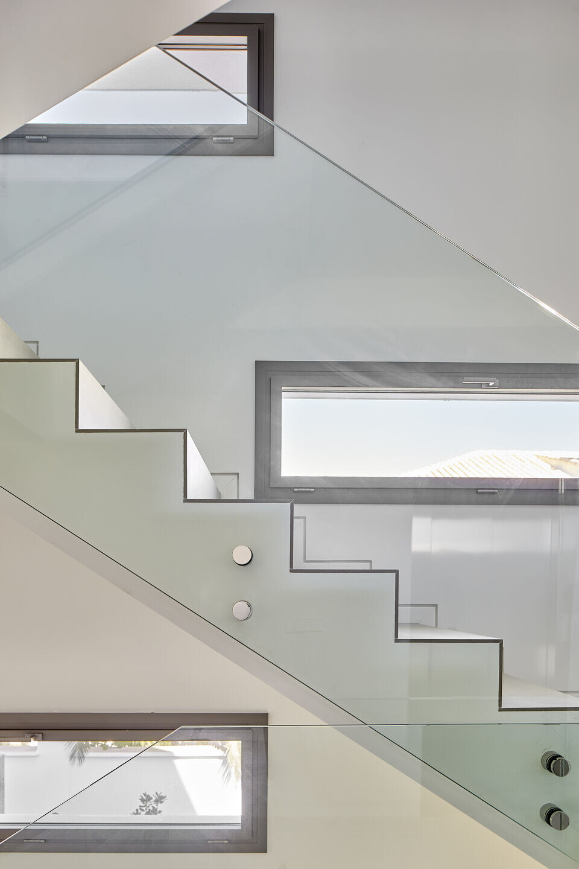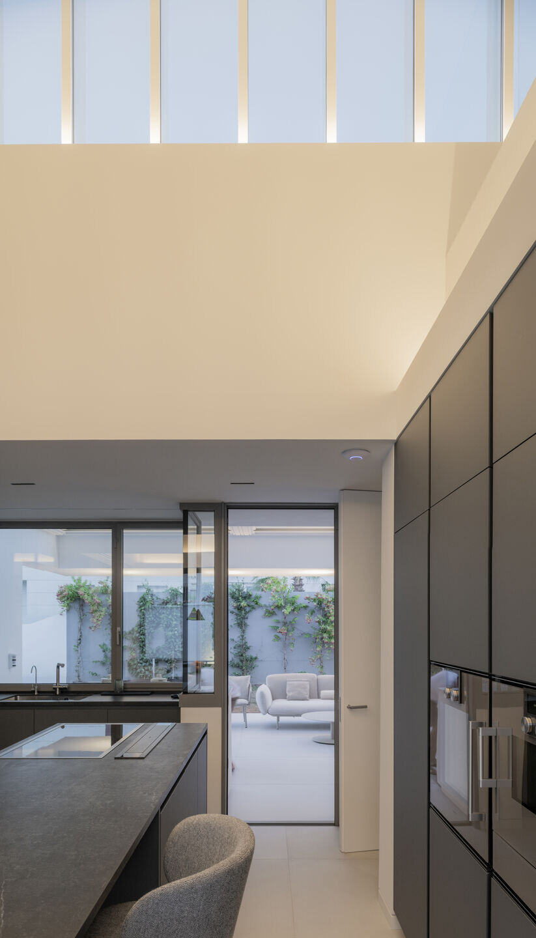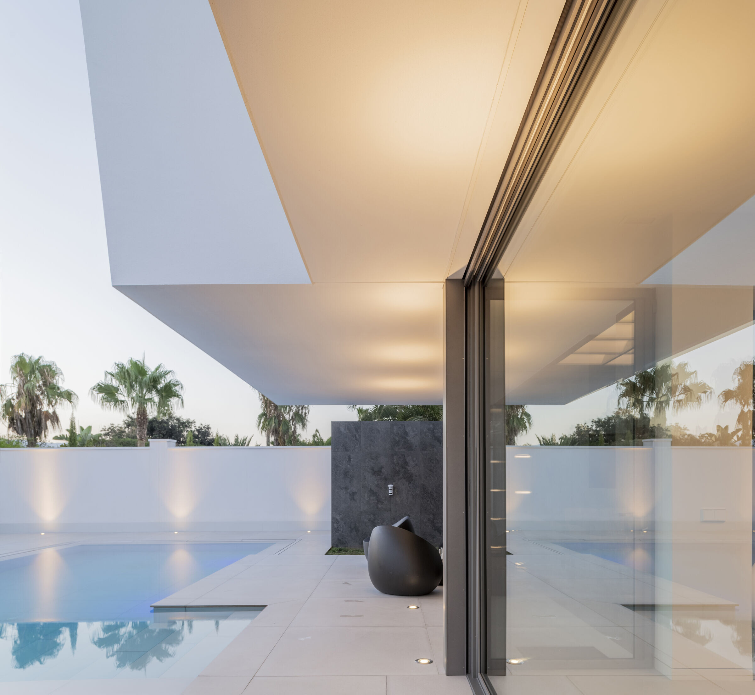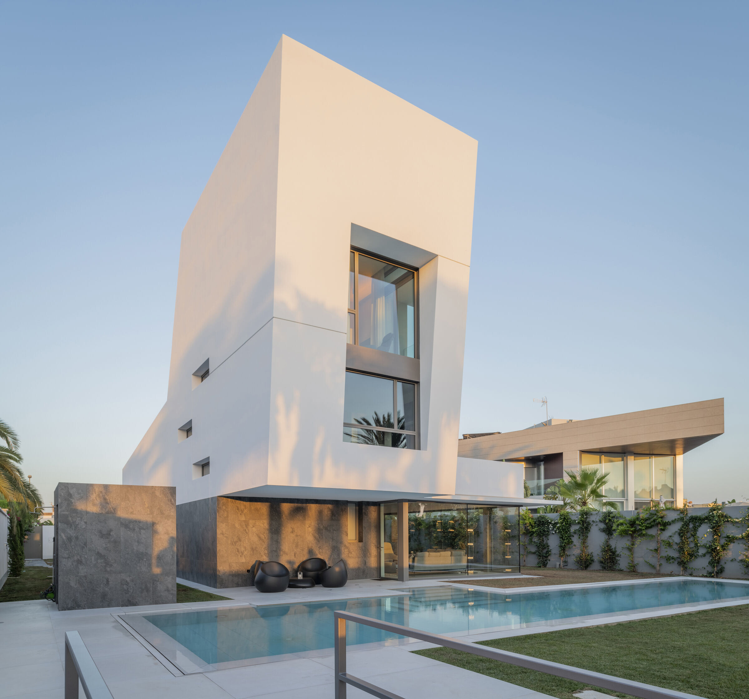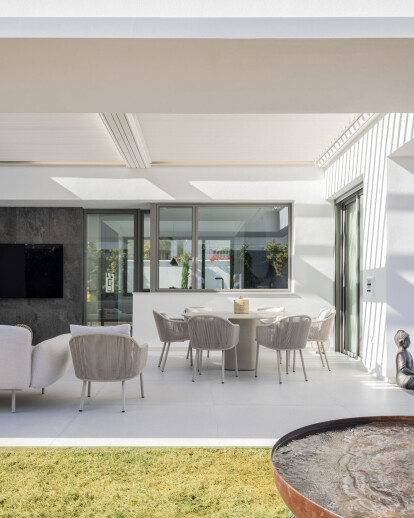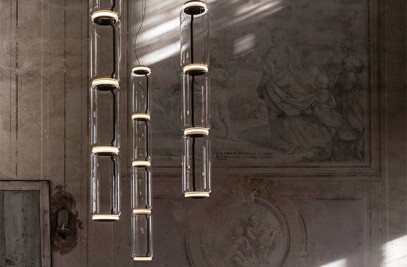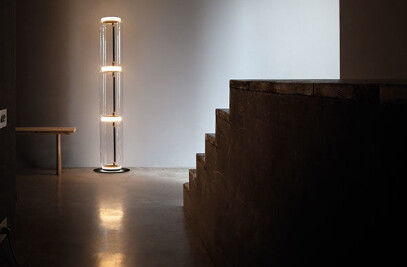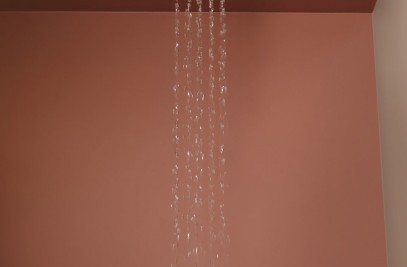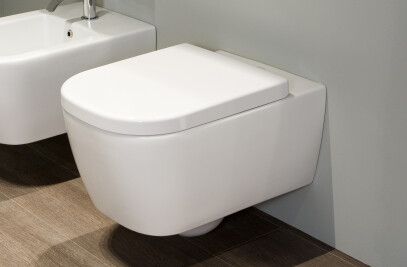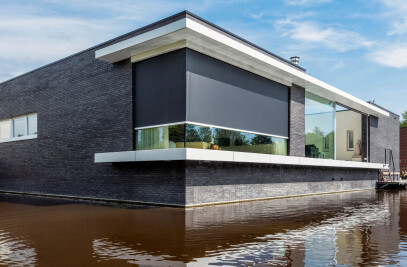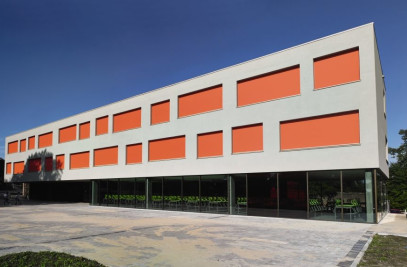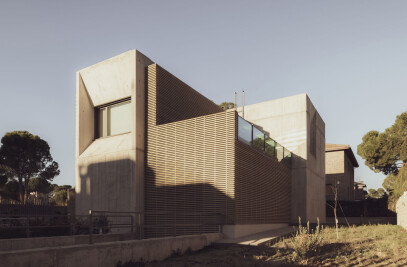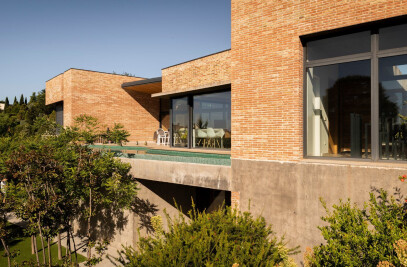Placed in front of a green field dotted with palm trees, Sierra de Gádor can be seen in the background, where the peak Nuevo Mundo, usually snowed during the winter, stands out. Immediate and distant surroundings produce in this way a happy combination of landscapes that rarely appear together.
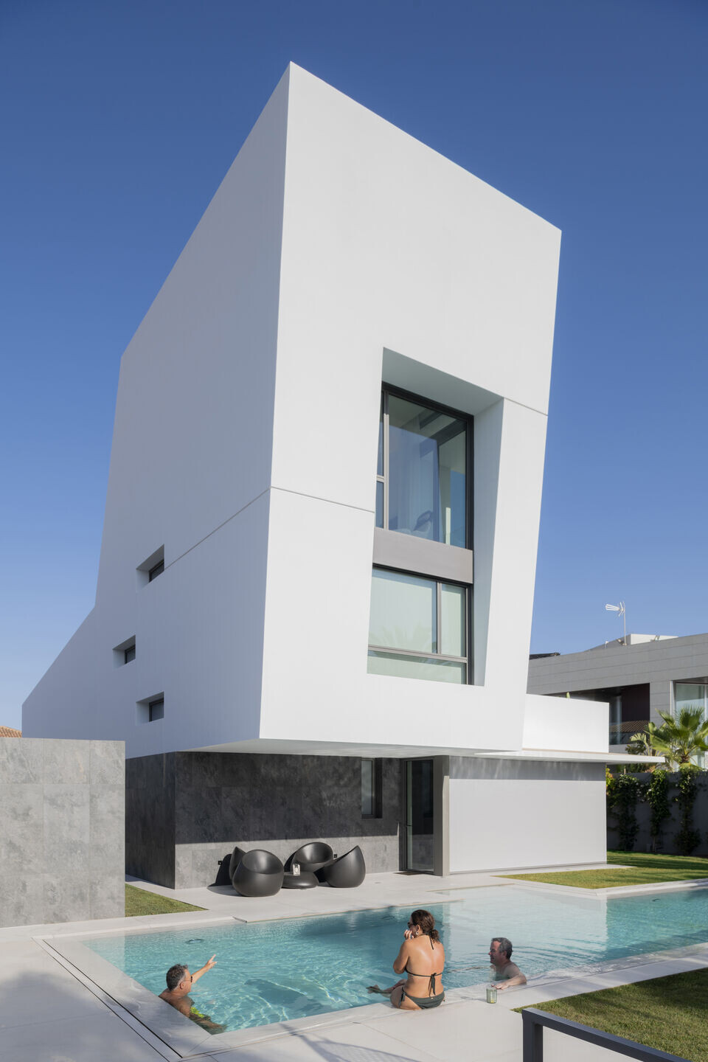
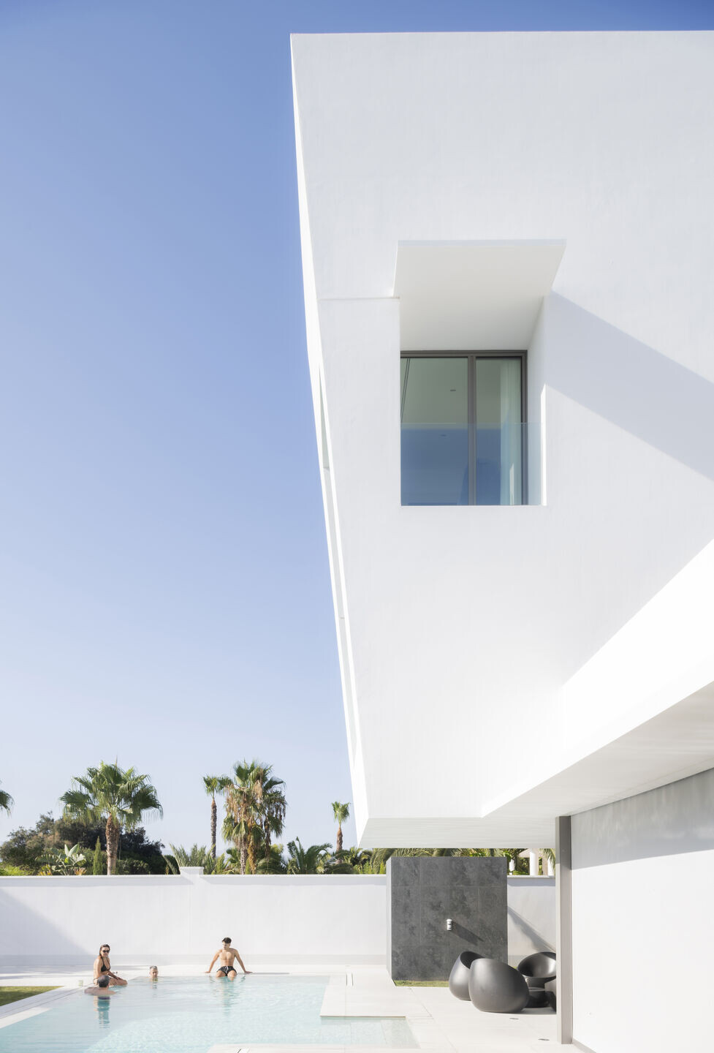
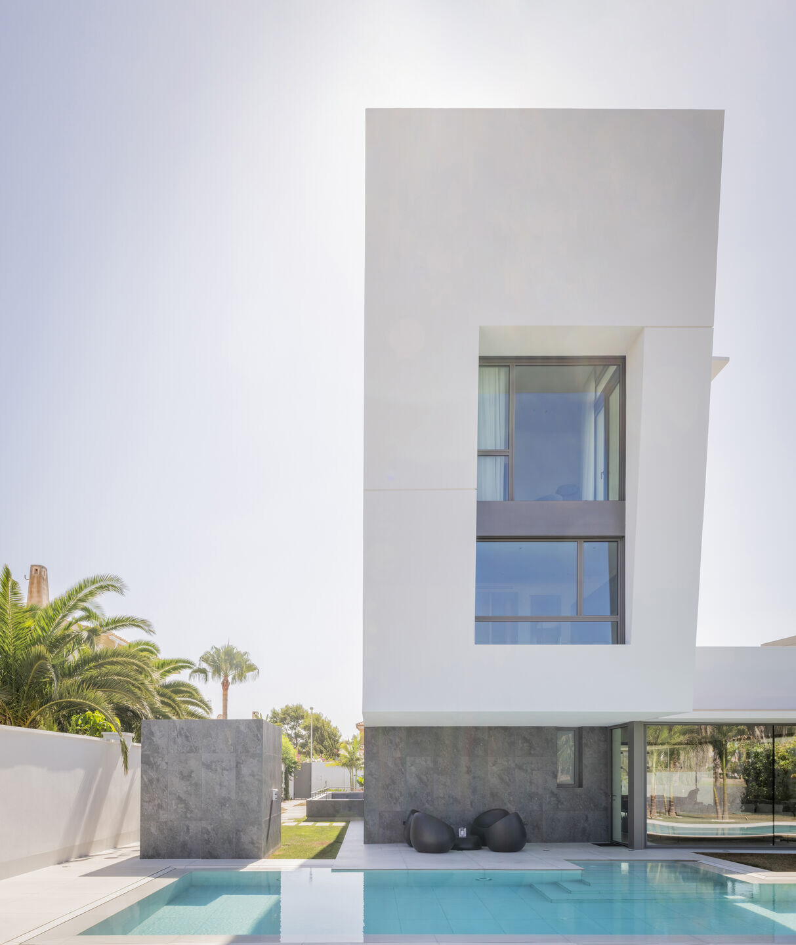
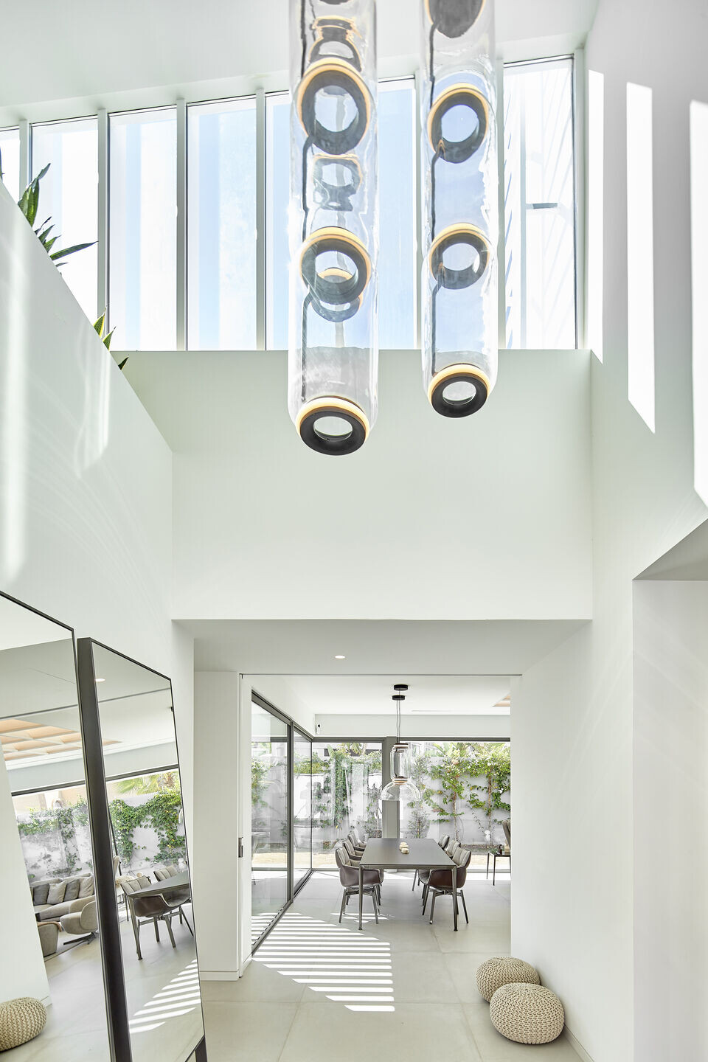
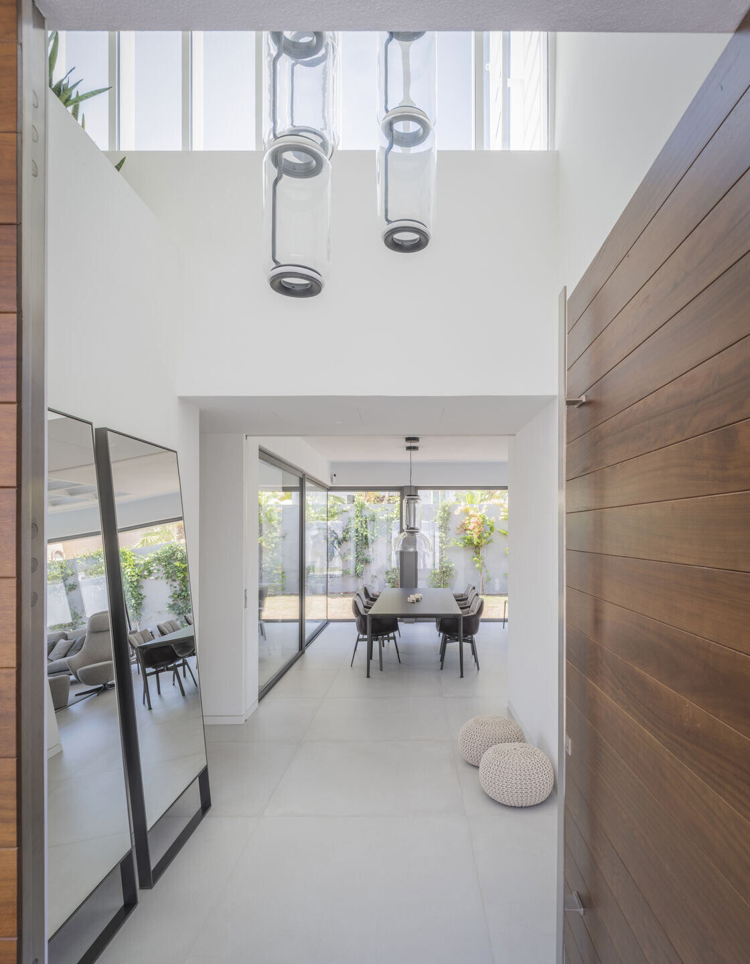
In this light we proposed the construction of a soaring volume facing west, which not only allows the contemplation of a landscape that becomes especially attractive at dusk, but also dominates the environment in almost any direction. It is not, however, an element born out of the indifference to the rest of the house, but on the contrary, the gesture that culminates a sequence of spaces, arranged around an open courtyard, where daily life takes place. It thus becomes the last episode of a broken white line, covered with white ceramic, which rises gently, allowing the midday light to flood the kitchen and the hall. A line that suddenly becomes decidedly vertical, to create a vantage point to let the gaze fly.
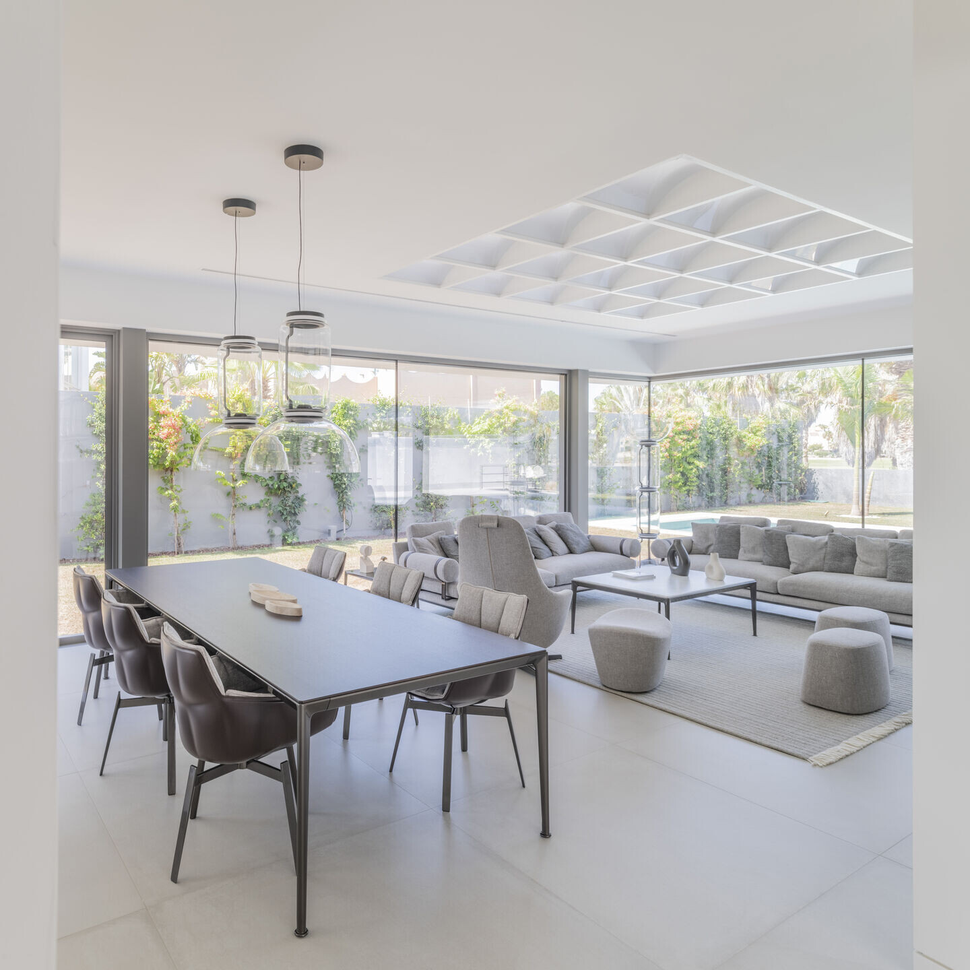
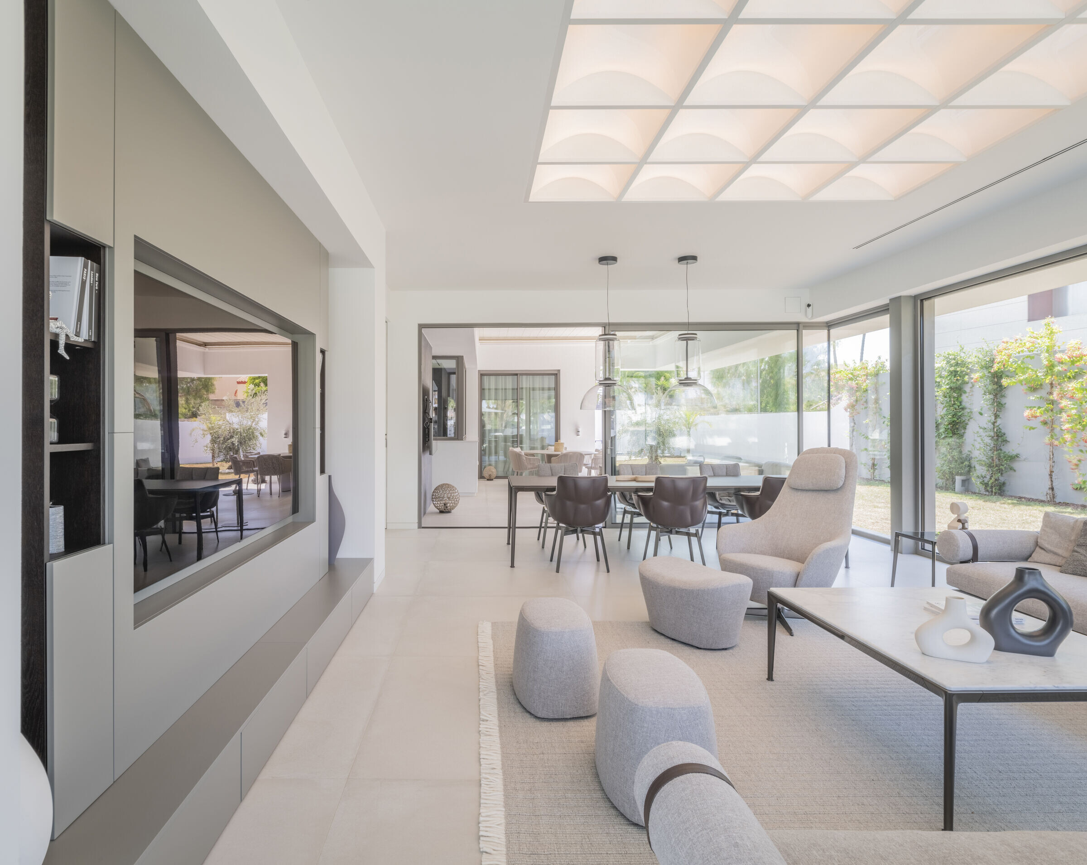
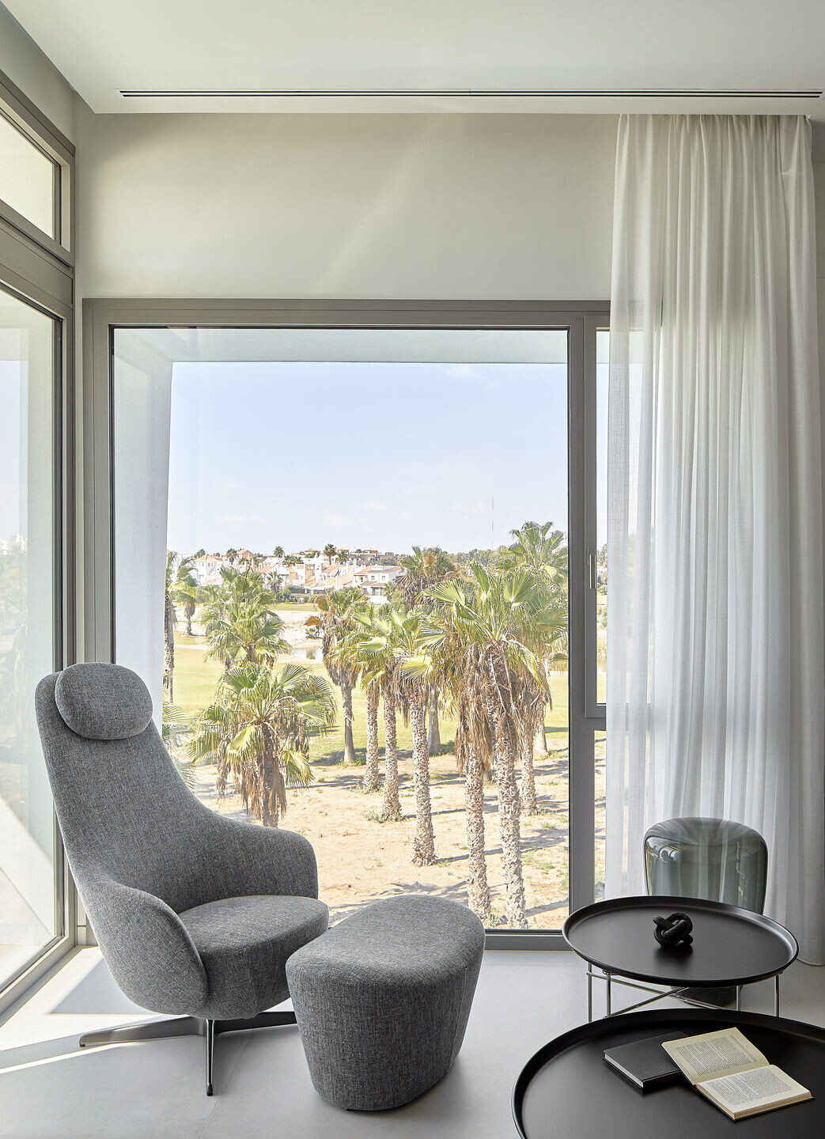
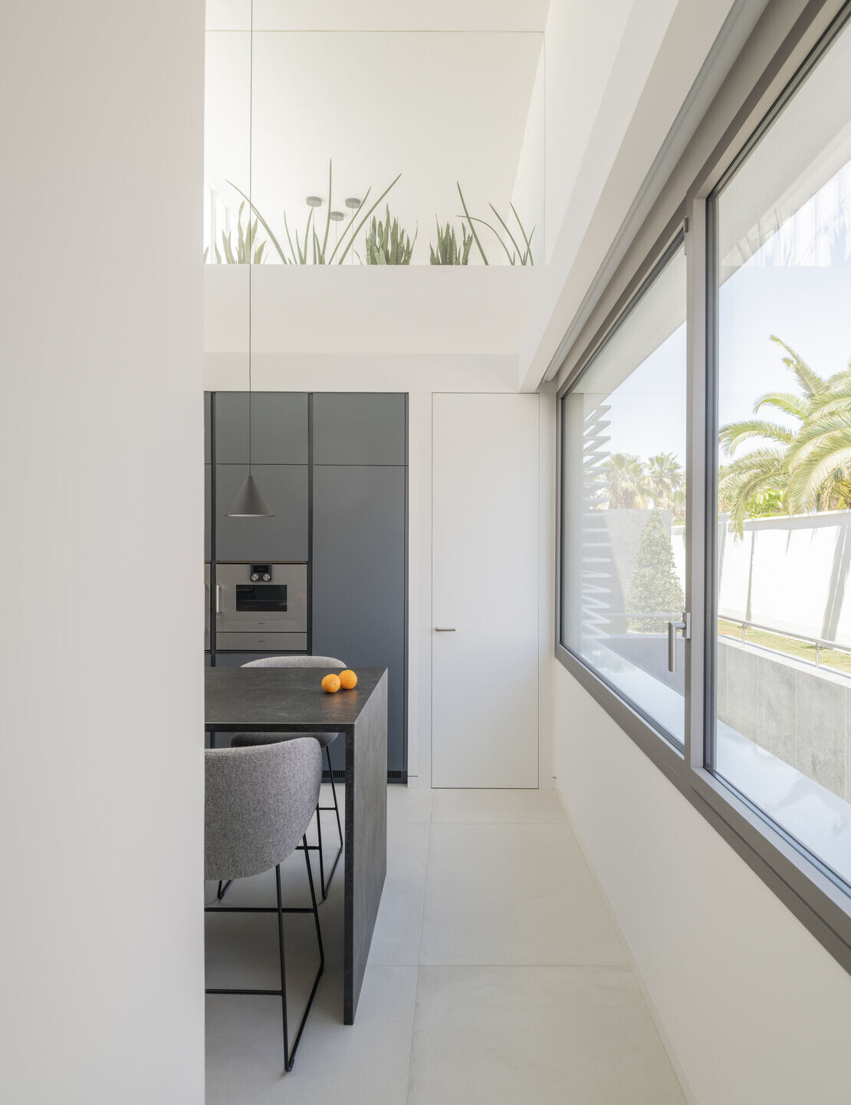
From the point of view of construction and sustainability, strategies from the traditional architecture of the area are used: predominance of white for its ability to reflect solar radiation, generous overhangs on the facades most exposed to the sun, or arrangement of openings on opposite facades to allow cross ventilation. Regardless of the formal differences, a certain connection is established with the Mediterranean architecture of Almeria. And these strategies are combined with contemporary resources, such as the use of continuous thermal insulation systems on the exterior, bioclimatic pergolas, outdoor blinds or the use of renewable energies that, combined with home automation management tools, allow the inhabitants of the house to adapt lighting and thermal conditions to changing scenarios throughout the day and throughout the year.
