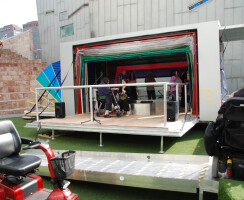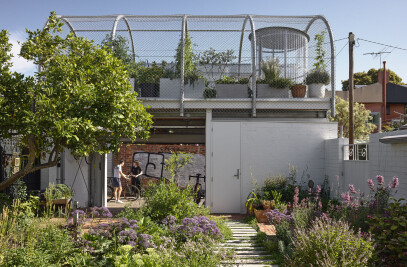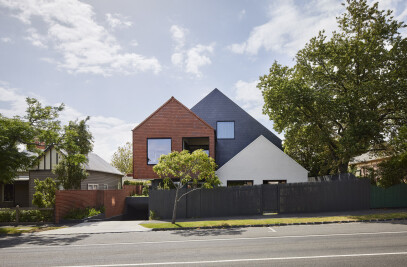“Nebula is a revolution in inclusive design. As Australia’s first portable arts space created with the needs ofartists with a disability at the centre of its design, the Nebula studio adapts to the art and the artists. By placingthe needs and intentions of the artists at the centre of its function, Nebula can be transformed into a gallery,workshop / seminar space or performing arts venue. In each capacity, Nebula accommodates any type ofcreative work produced by artists with a disability, offers opportunities for creating site-specific work, and can beused as a communal meeting place. Through this space, artists with a disability can inject their work into themainstream arts community.” - Arts Access Victoria
Project description
>Brief An old school room in outer-suburban Dingley was the studio of the Art Day South artists. 12 artists, each withan intellectual disability, and 4 art mentors were producing wonderful art in banal surroundings, isolated fromother art groups and organisations. For artists like Howard Arkaley and Jeffrey Smart the suburbs are theirmuse; for the Art Day South artists their singular suburban spot isolated and marginalised them. Like so manypeople with disabilities the Art Day South artists were relegated to the fringe of our culture. They desired to bepart of the active and thriving art scene in Melbourne, but above all they wanted to be active participants inmainstream life. To do this Art Day South needed a space. A space where they could work. A space where theycould perform. A space where they could explore. Explore not only their work, but also the broader landscape.How do we put on a performance in a park or go drawing in the bush? A flexible, adaptable, safe and inclusivespace was needed. Out of this need, this desire, this vision, Nebula was born.
>Design 16 wonderful designs were received from the Art Day South artists. All remarkable in their own way. Allpowerfully colourful. One in particular evoked an unexpected emotive response. Bob's design illustrated asimple grey rectangular form on wheels with a person holding a small door open for us to peak into. Within thebanal grey box was colour, light and energy. Inside was the sun and life. From the outside you wouldn’t guesssuch beauty lied within and only by invitation do we get to see a small part of the wonder that modest grey boxcontained.
Nebula is a modest, almost banal grey box. When the artists find a place to work, or a setting where they wishto engage, the grey box opens and flowers. Walls become floors. Colourful awnings descend from overhead tocontain the space fully or partially. The level of openness to the outside and the way Nebula engages with itscontext is dictated by the whim of the artists. This is a territory that is controlled by the artists, controlled bypersons with disabilities. We want to explore Nebula and interact with its artists, yet it is the artists who chooseour level of engagement. Our inclusion is dictated by those that, all too often, are left out. The artists are now atthe centre and are now in control of this rich and fertile territory.
Though unspoken, ACCESS FOR ALL can be viewed by some as a limiting factor or compromise in the pursuitof creative and adventurous design. We (client, manufacturer, users, architect) have taken any perceivedlimitation and turned it on its head. Access and inclusion are not only celebrated, they form the catalyst of theproject.
>Sustainability Nebula is constructed from aluminum, the most easily recycled of metals. It is also extremely lightweight whichmeans that this surprisingly large space can be transported by a standard vehicle. No heavy machines needed.No fuel guzzling vehicles required.
The structure and materials are deliberately replaceable. This is a creative environment and can therefore beenergetic. Fabric can be torn; the timber floor will get significantly damaged; aluminum panels will get dented. Allof these materials are panelised and easily replaceable. No great effort or resource is required to mend or repair.Nebula is designed to be resource efficient and by that logic highly sustainable for a road vehicle.
On the roof is a solar panel, within the floor is a battery store. Nebula can collect its own power and run for over4 hours at night with projectors and lighting working at full.
Nebula was never going to be made out of recycled timber, nor was the vehicle that towed it going to behydrogen powered, however Nebula is a highly efficient structure built for a long adaptable life, thereby making ita highly sustainable road vehicle.






































