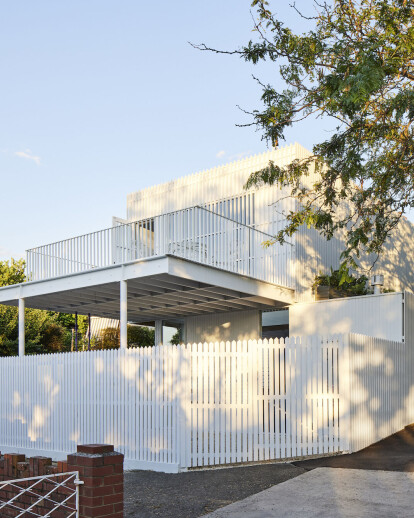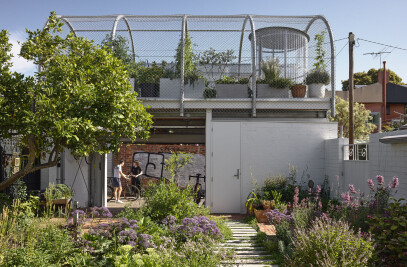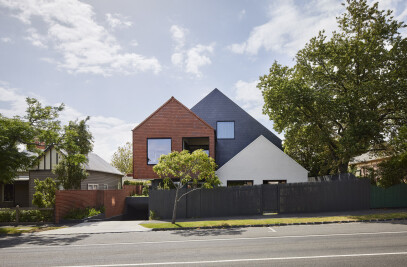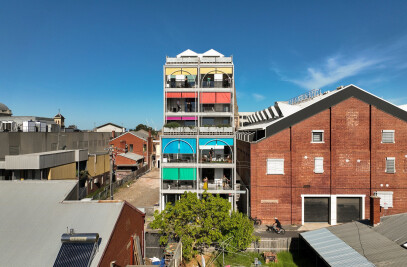“We came across Austin Maynard Architects website and we loved the detail and the playfulness. Every project responded directly to the family, with such imagination and also a very keen sense of design - not in a linear sense, but really creative, and we loved that aspect. I always remember the first email exchange we wrote something about ‘following the yellow brick road’, and all along the way it felt like there was a magical element.”
- Zoe & Merez, owners of Picket House
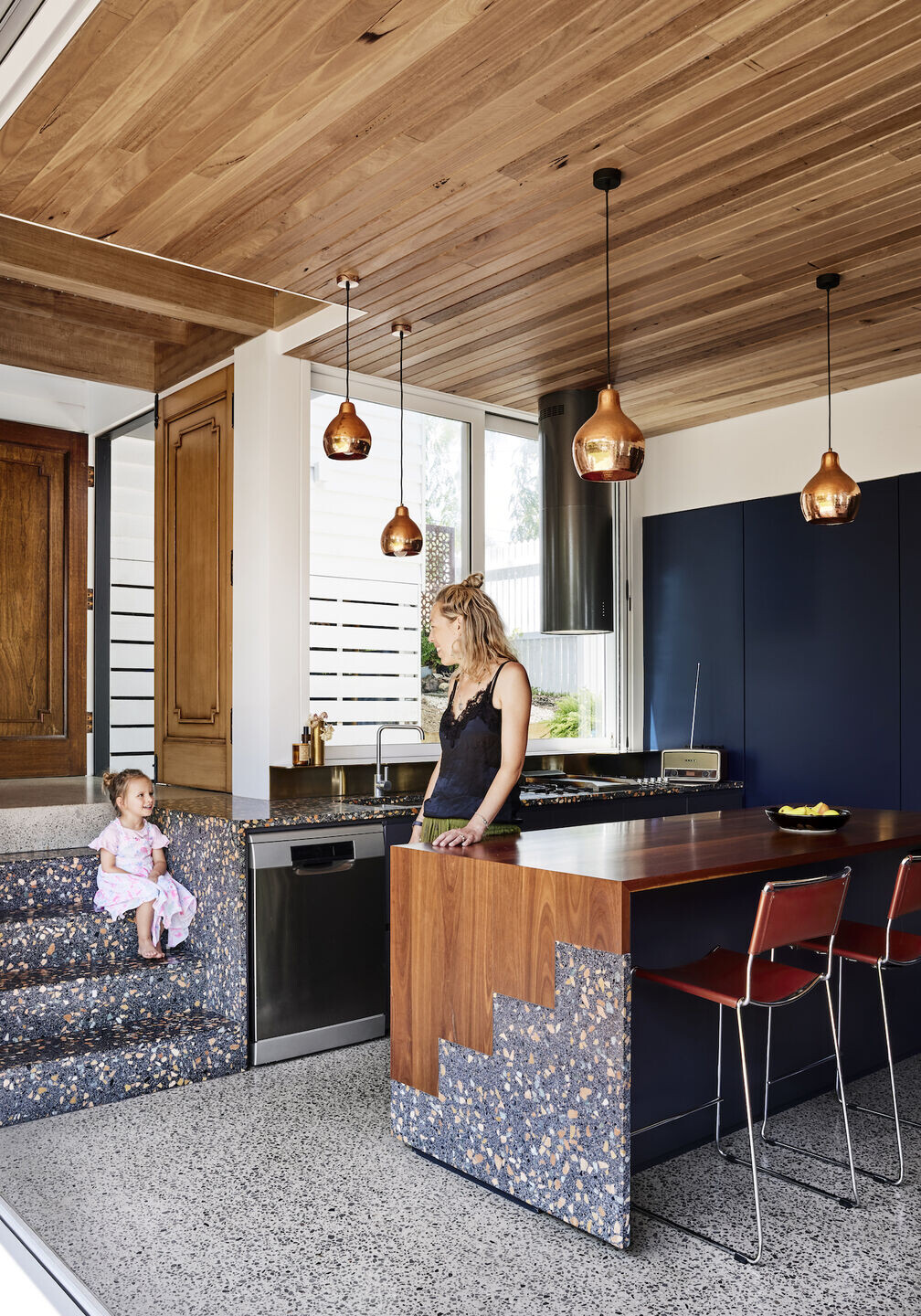
THE WHAT
Picket House is a two storey addition to a freestanding Edwardian timber home, at the top of a hill in Northcote, Melbourne. The old part of the house has been re-roofed and internally upgraded and now forms the dormitory, with three bedrooms, a study and a bathroom. The new addition has living, dining and kitchen in an open-plan layout, with a pantry, powder room and laundry along the southern side at ground level. The living area is double height to maximise light and volume. The first floor has a multi-functional open space (currently used as a playroom) with a walkway out to an external deck.
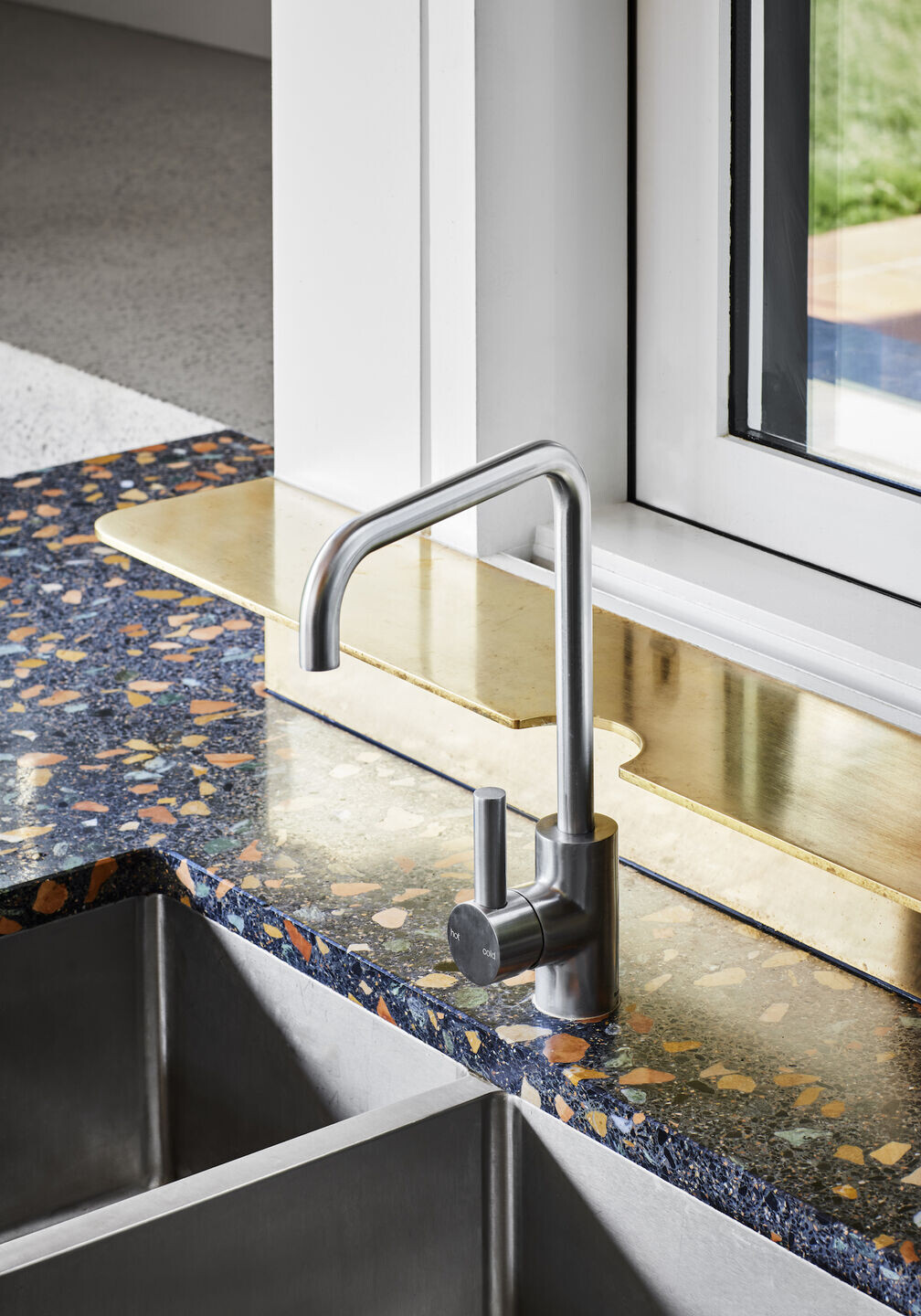
THE BRIEF
The typical approach by Austin Maynard Architects is to find the opportunities within the brief and the site, to seek responses that surprise and delight. At Picket House, the process was more exploratory and organic; suggestions such as the flexible space at first floor level, the entry between old and new, and the separation of sleeping quarters in the original house and living zones in the addition, all evolved during the initial design phase.
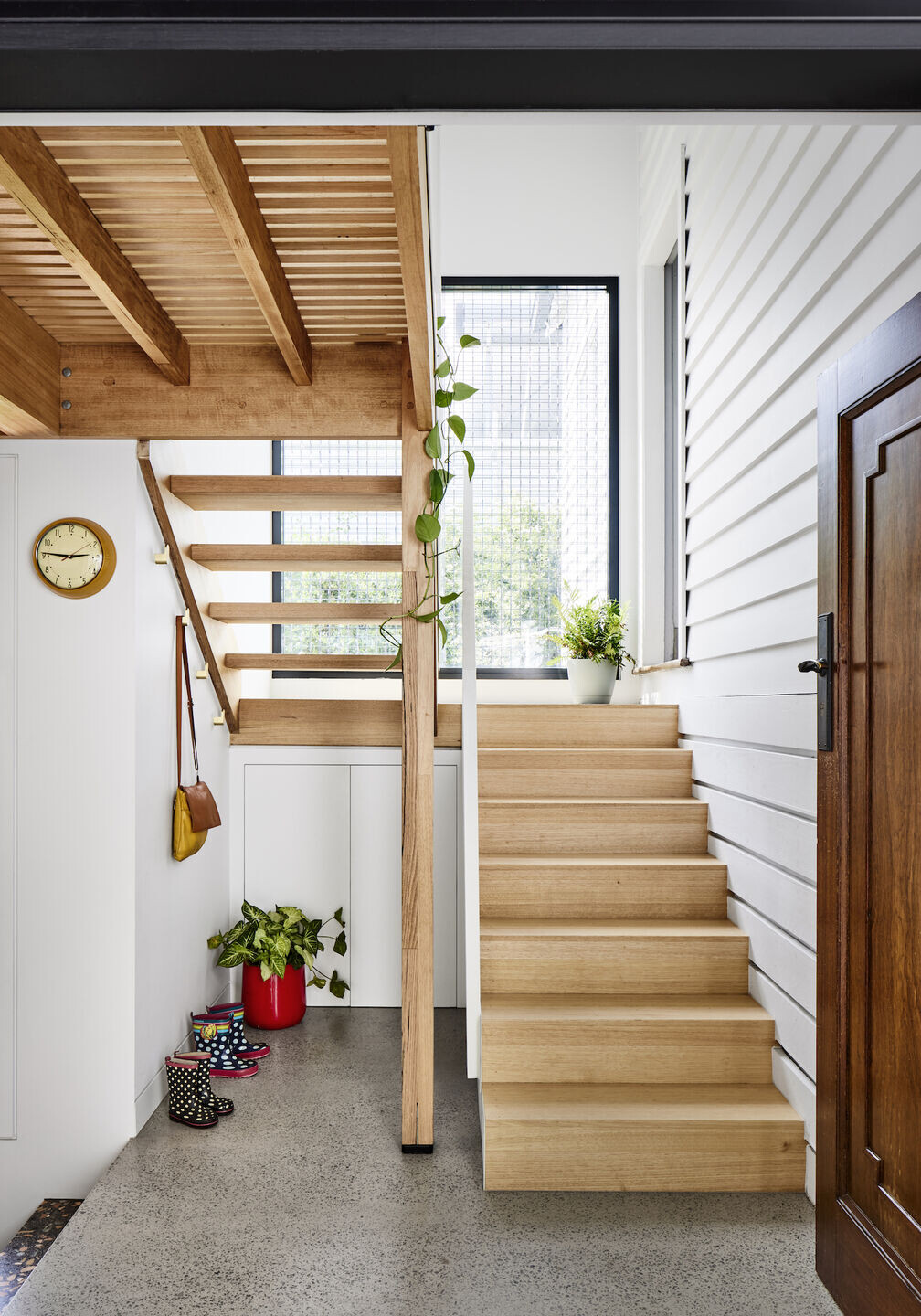
The owners Zoe and Merez, professional chefs and parents of two young children, initially had one specific renovation goal, they wanted a deck at the back of their house. In the way, was a run-down 1970s lean-to at the rear of their property that they knew “had to go”. By demolishing the old addition and clearing the yard - thereby extending the footprint - a more prescriptive brief evolved; coupling the owners requirements with functional aspects and their desire for “an overall sense of warmth, volume and light”.
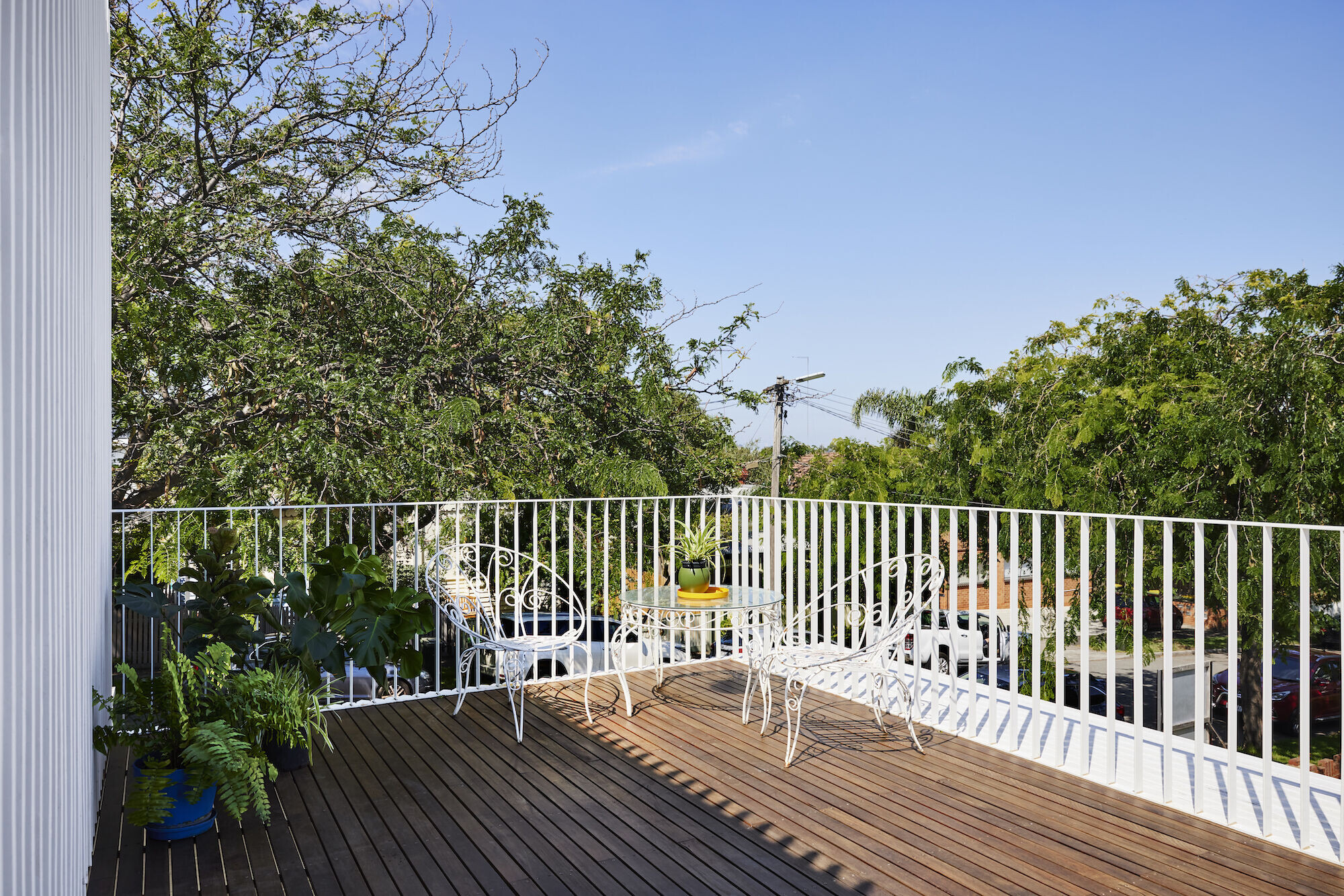
THE WHY
The original property had been used as a share house for many years and was in a state of general disrepair. While the front of the house had great character and required straightforward improvement and upgrades, the old weatherboard lean-to at the back of the house was completely unsalvageable. Responding to site and orientation, in relation to the sun, the new addition is positioned on the southern side, to maximise the garden and allow northern light into both levels. A vertical linking element between the old and the new building forms the new entryway, with stairs accessing the varying floor levels reacting to the gradient of the block. To reduce height and ensure the southern wall along the street is at fence height, the addition is sunken in the ground.
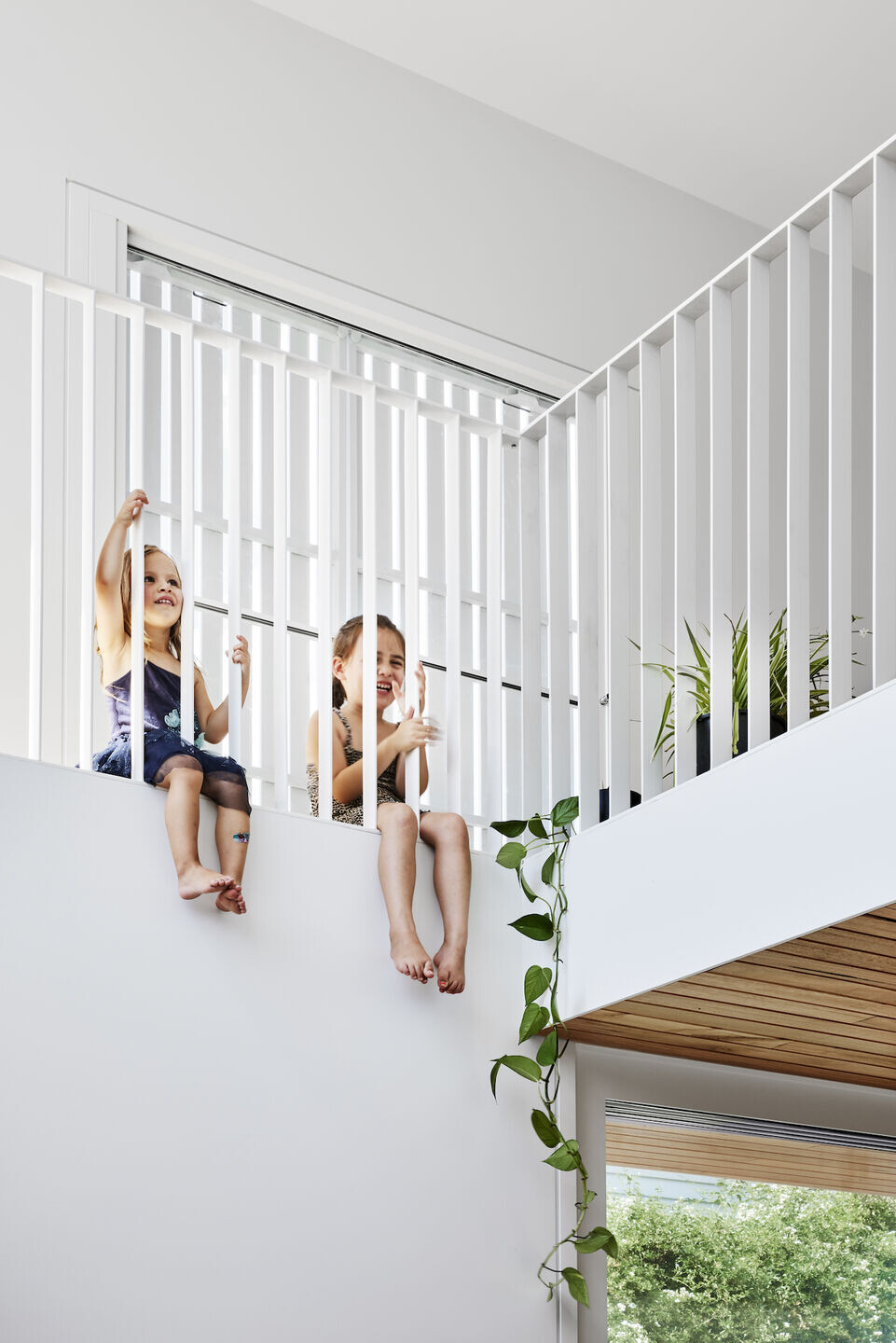
NEVER CORNERED
As architects, it’s always exciting when we’re presented with a laneway or a corner because it means we can add another dimension. Often you see houses on corners that don’t respond to site or opportunity, but instead follow the same typical linear layout, with a high fence built along the street. Whenever we have the ability to change the orientation or seize an opportunity, we do. At Picket House we were presented with three frontage possibilities. By creating a new entry in the central link between the original home and the new addition, visitors to the house are invited directly into the entertaining and garden areas, rather than being led past private bedrooms.
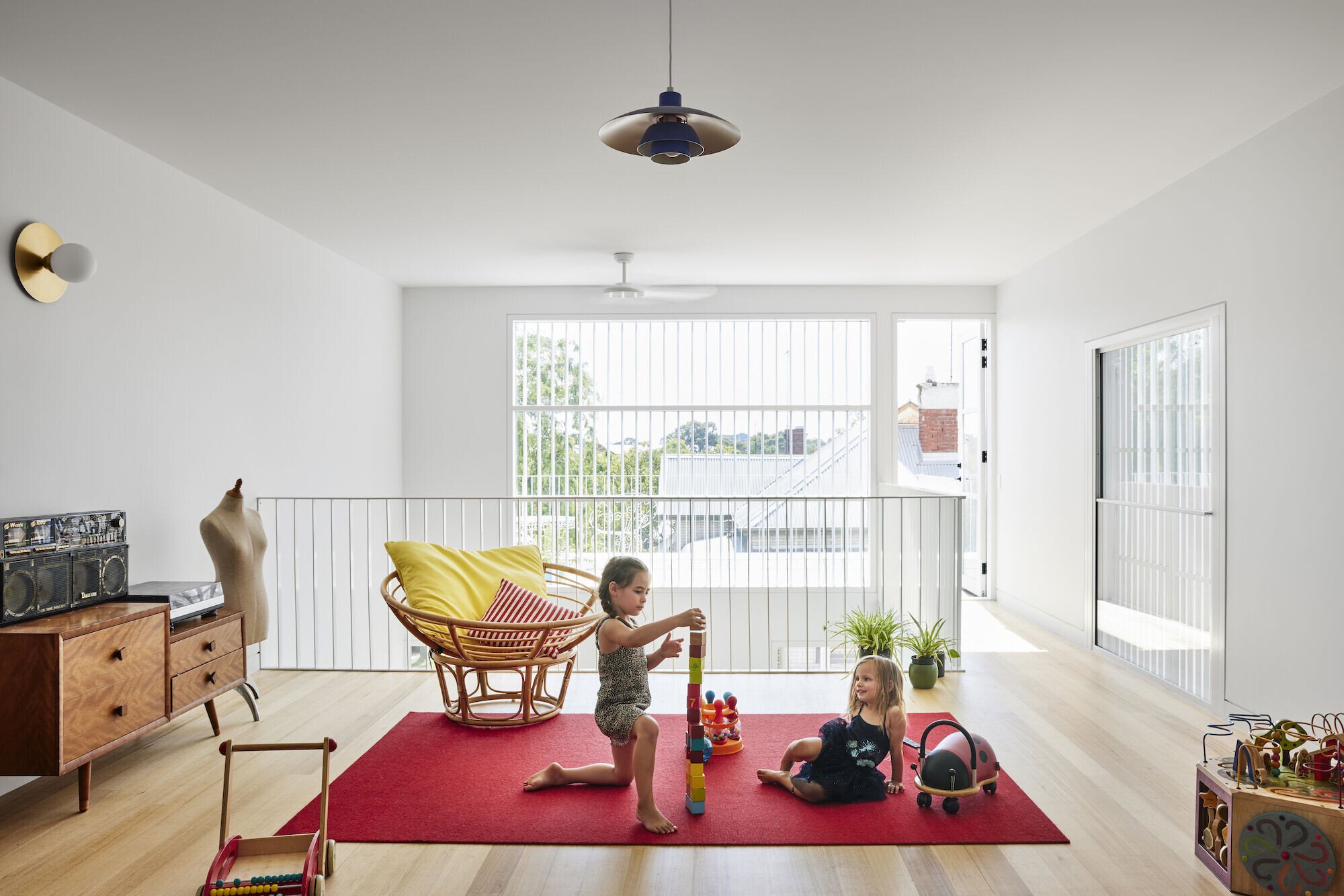
THE UPS AND DOWNS
One of the main challenges we faced at Picket House were the level changes. The block is sited on a fairly steep gradient, with the front of the house at the top of a hill, sloping downwards to the rear of the block. In retaining the original house, there were several pre-determined levels that could neither be raised nor lowered, like the footpath along the side and the hallway door connecting to the old house. However, there was flexibility in setting new internal floor levels, and opportunity to investigate levels between spaces and the idea of vertical connection.
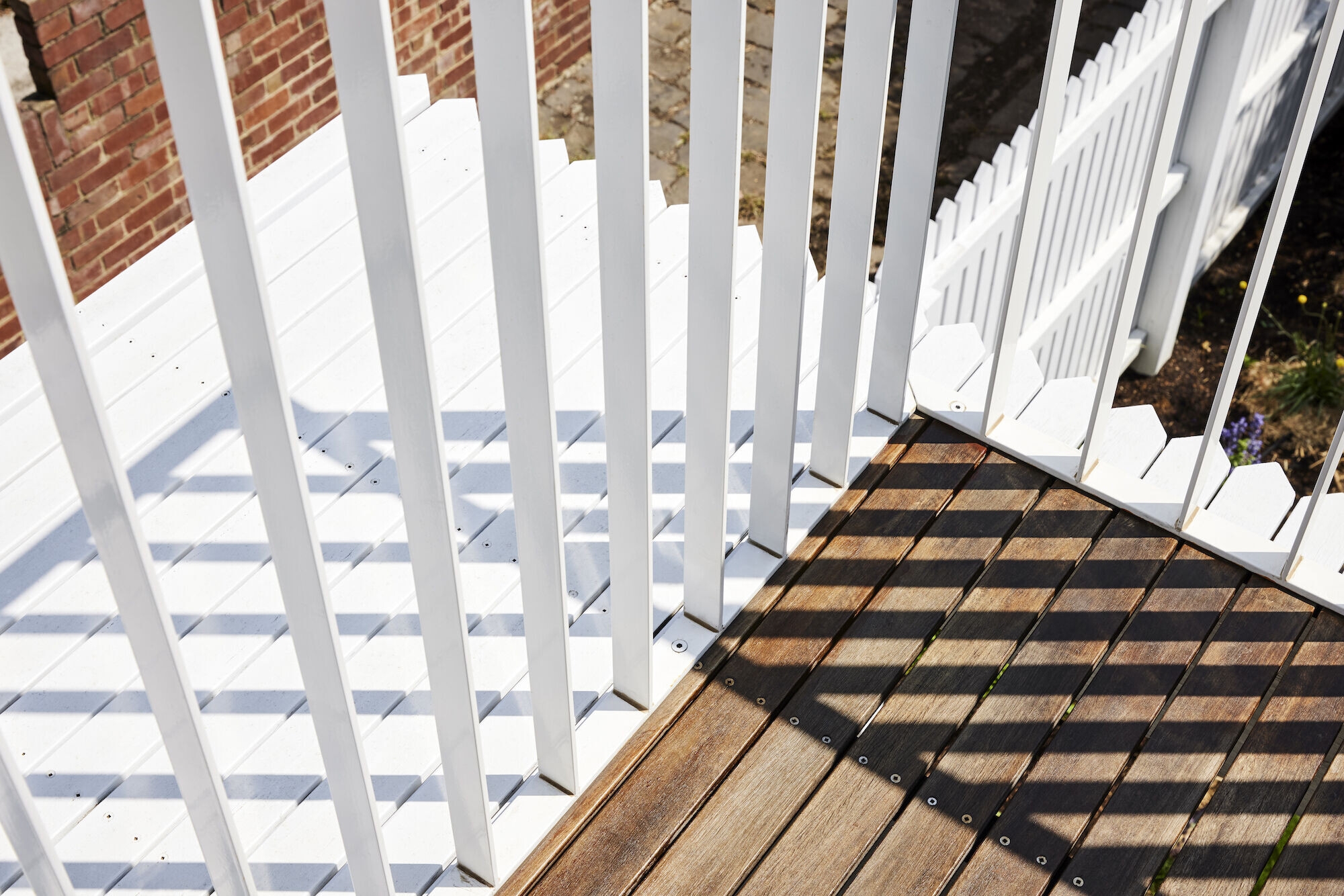
Having repositioning the front door to the side of the house, we set the entry level at the same height as the bench top, allowing a flow of space from the entry through to the kitchen and out to the BBQ zone. Though it serves to access a total of four levels within the layout of the house, the central staircase appears, by design, small and simplistic. With half flights leading down to the kitchen, up to the old hallway door and up again to the multipurpose room and raised deck, with a timber batten landing providing a connection between lower and upper floors.
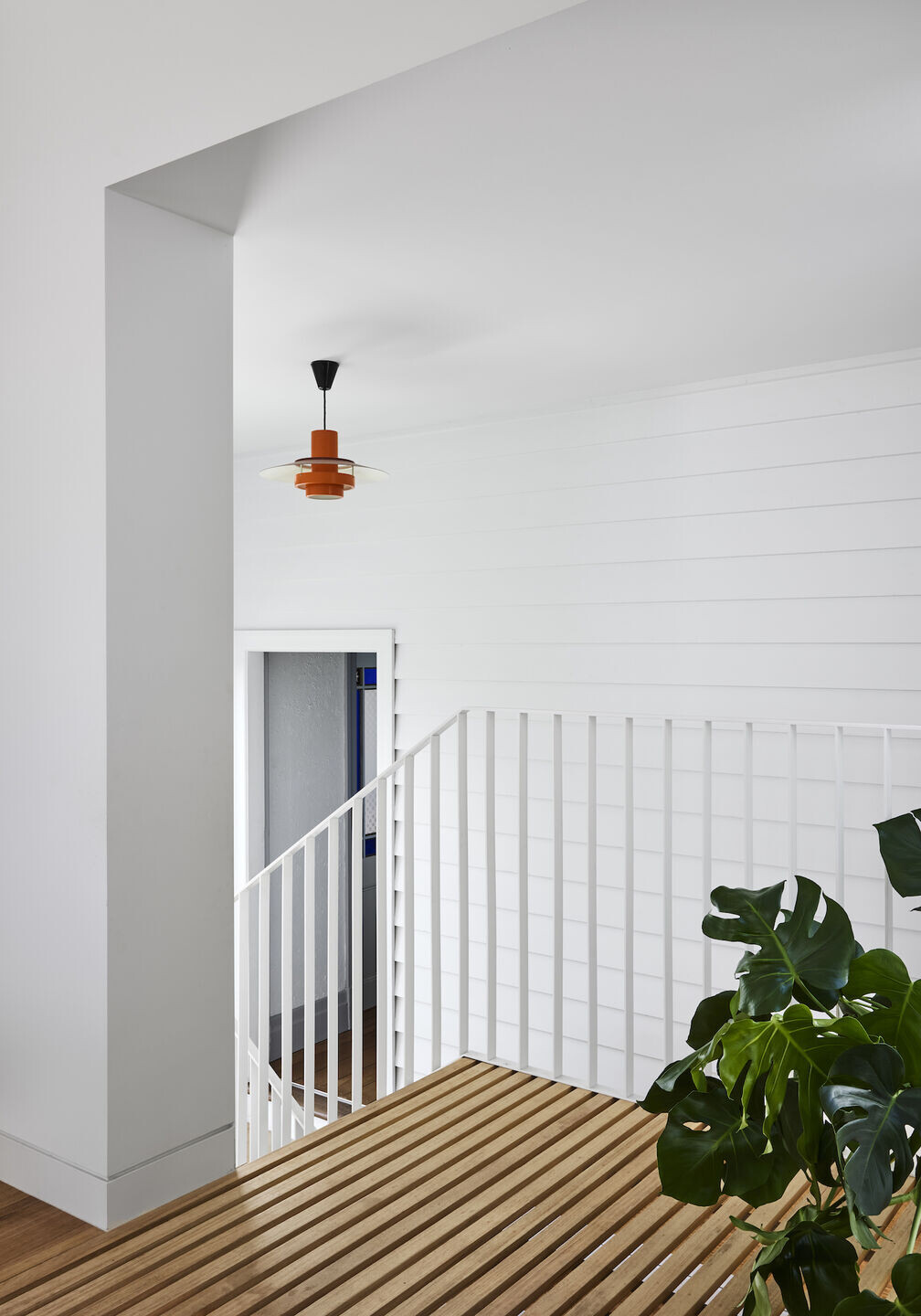
WHITE PICKETS - ‘A VISUAL SHORTHAND FOR THE GOOD LIFE’
White picket fences became synonymous with a dream suburban life in the 1940s and 50s. Highly culturally symbolic, thanks to films like ‘It’s A Wonderful Life’, a white picket fence was, as the Smithsonian magazine surmised, ‘a visual shorthand for the good life.’ In the 1980s white picket fences enjoyed a revival as new urbanist developers sought to entice potential residents with a sense of safety and security. You can see through a picket fence, you can have a conversation through it, unlike a brick wall, a picket fence allows for friendly, neighbourly interaction.

Having relocated the new addition along the southern boundary to maximise northern light, we sought to address the outcome of added bulk along the street. Rather than build a high contemporary box and high wall, we took a lighter approach. We sunk the new addition to reduce height and looked at the suburban language of the area.
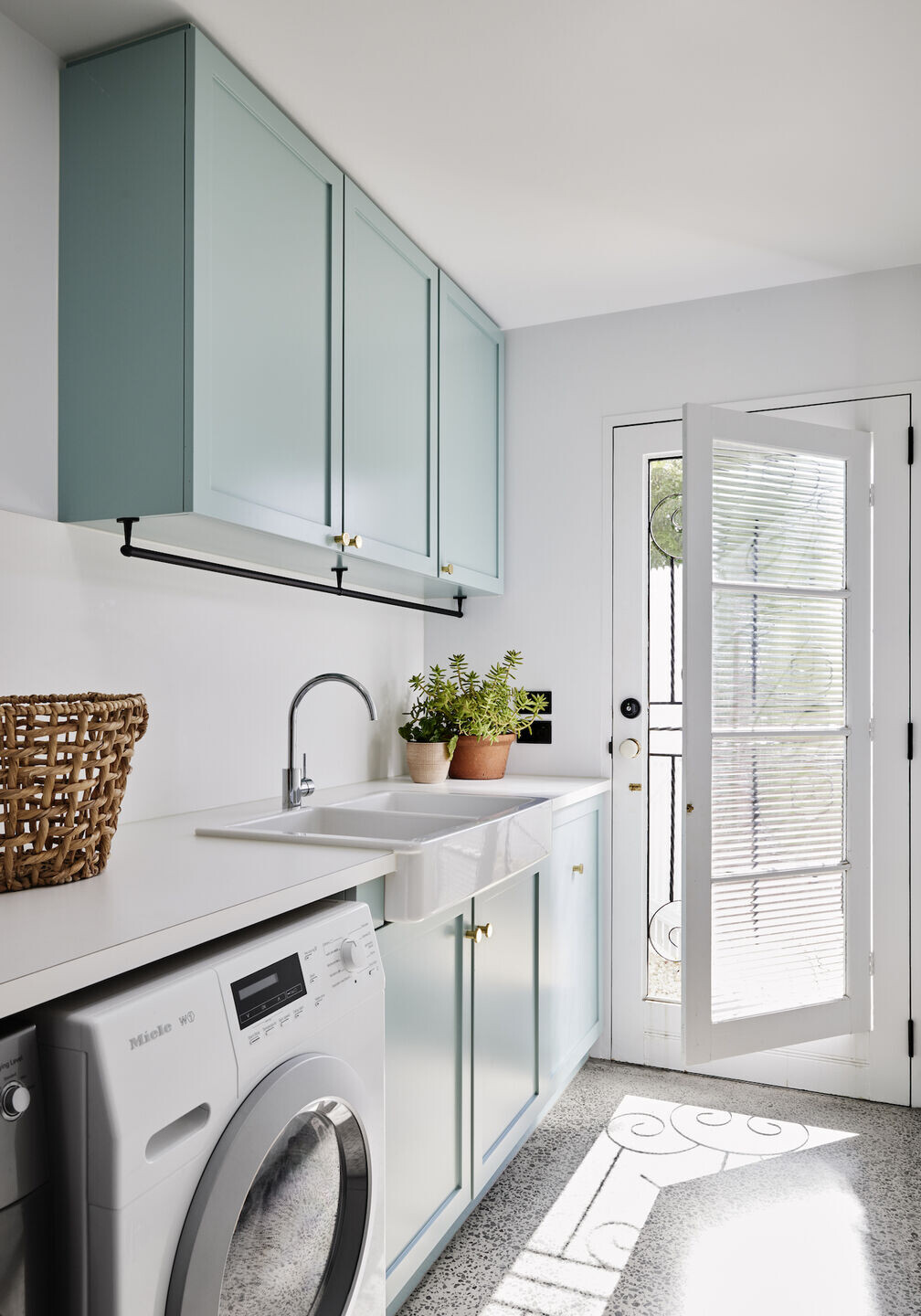
With visual, practical and financial benefits, we initially considered white pickets as an option to creatively reinterpret the need to a side fence. As the design progressed, the typical fence material of the paling/picket became the external cladding too, concealing the lower level wall of the addition on the southern side, and wrapping the entire first floor of the addition.

On the northern side there are concealed shutters within the palings to provide sun protection, while on the western side the pickets have been rotated to provide outlook as well as some shading. The decking timber is trimmed at the edges to match the palings, as if fence palings were laid flat to become decking.
The white picket fence is a relatable and easily identified element of the suburban landscape. A friendly device that defines the division between neighbours. The white palings at Picket House make it distinct from the old house but not a foreign object: an object clad in a suburban friendly coat.
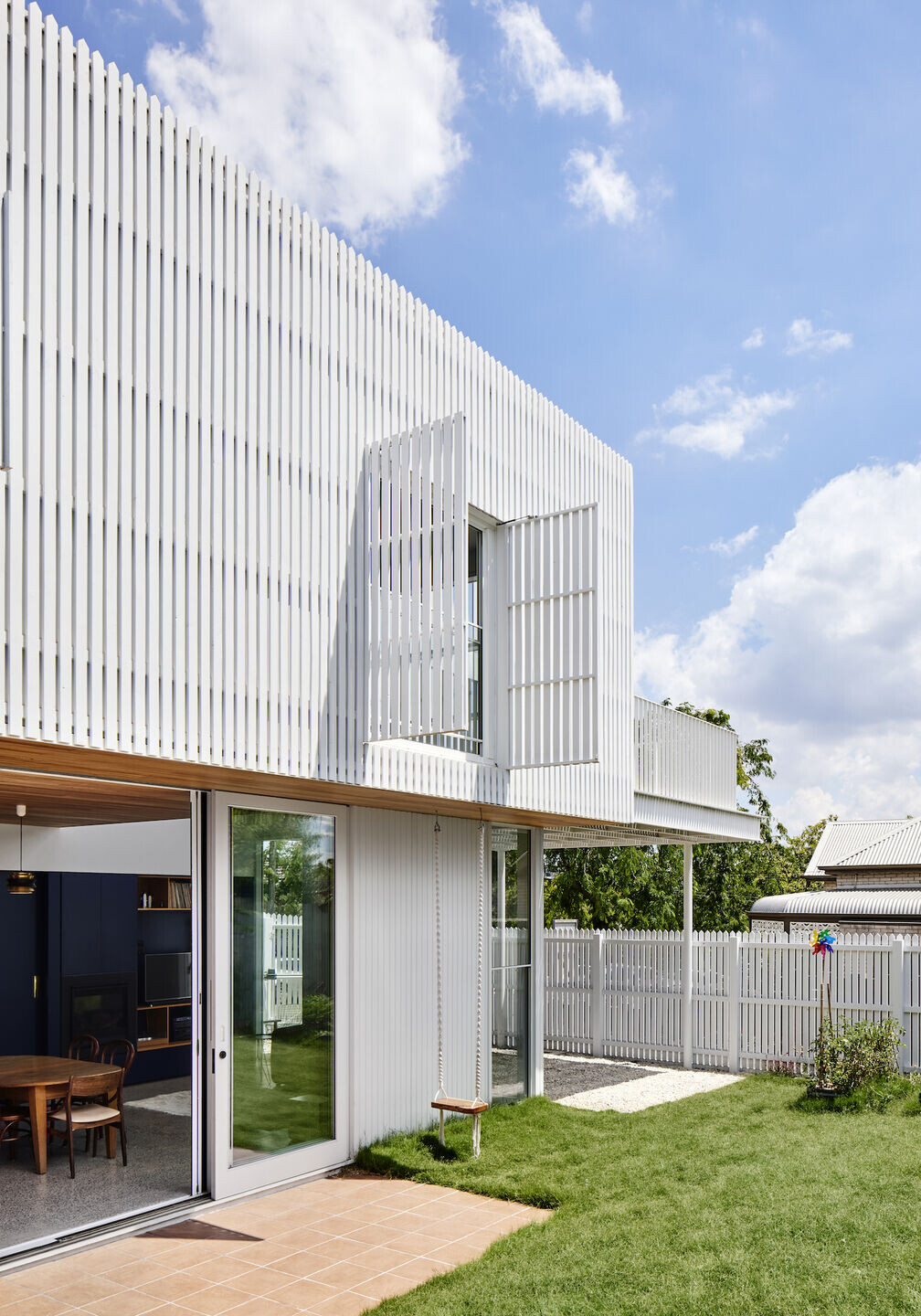
THE LINK
A distinct separation was created between old and new with the insertion of a vertical black box covered in ‘archbar’. Over time, the link will be entirely engulfed with climbing vines, creating a green connection.
The external weatherboard of the old house was re-clad on the western side to match the existing cladding and to finish the rear of the old house. This cladding (weatherboards and bargeboards) was run through internally along the entry wall to appear as though the new addition was slid up against the rear wall respectfully interacting with the old structure.
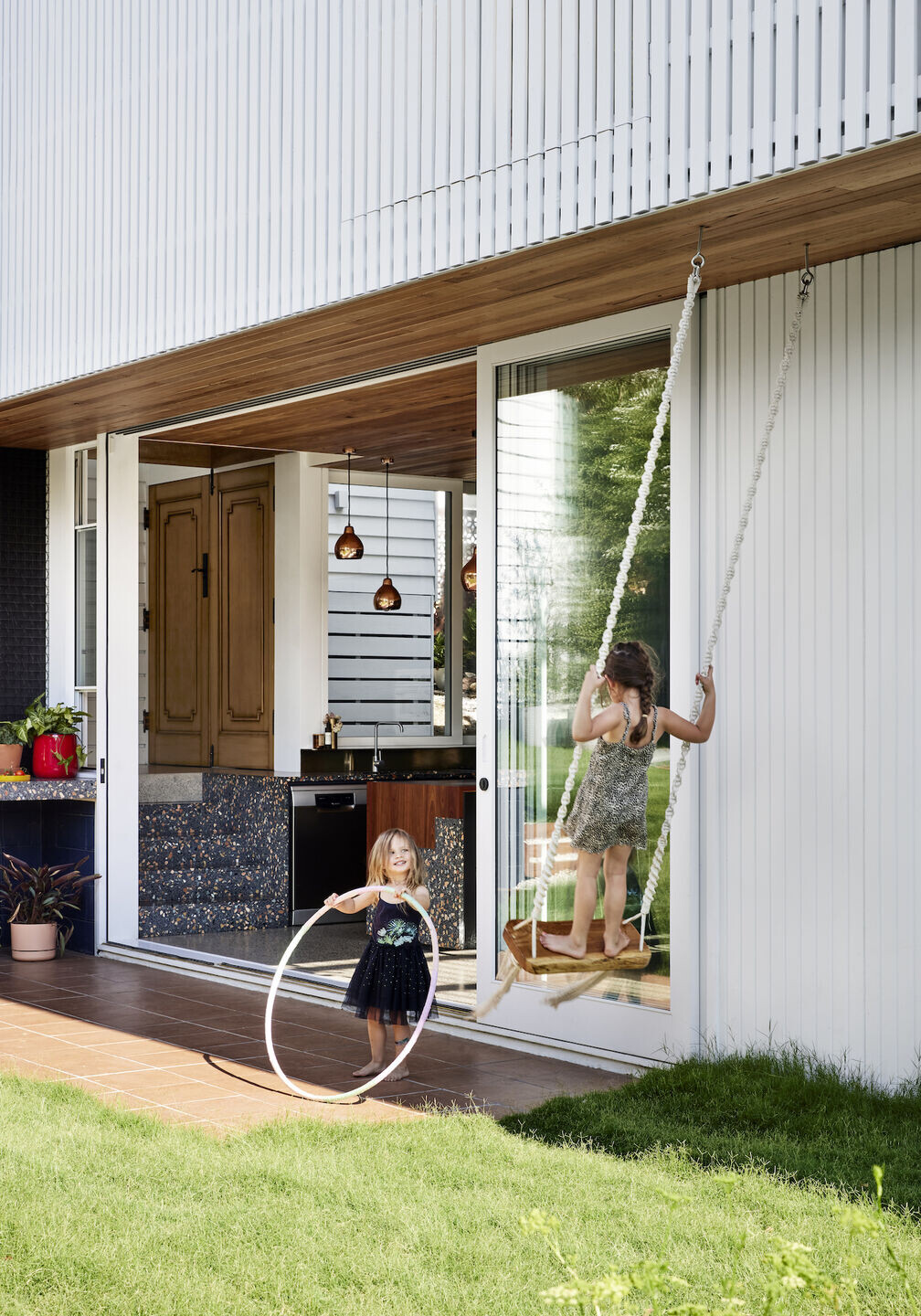
INTERNAL FINISHES
The owners of Picket House have great taste and were wonderfully bold in their choices of colours and finishes. Within the new addition a rich palette of materials and textures - including brass detailing, mirror, terrazzo, a timber ceiling, polished concrete, deep navy cabinetry and wall finish - create warmth, personality and character to the ground floor living space. In stark contrast to the white exterior.
“We wanted a new build that had a 60s modernist vibe and that wasn’t easy for the builders, we know. We had collected so many things over the years, furniture, art, the old french chateaux doors (now their front door), all the Danish light fittings which we’ve been holding on to for almost ten years. We’re really happy we were able to bring all these older elements into the new part.”

SUSTAINABILITY
Sustainability is always at the core of all of projects. At Picket House we took a considered, long-term approach, designing a functional and flexible addition while retaining and renewing the original house, reducing waste through demolition and the carbon-intensive effects by building less.

The materials used externally in the new addition are robust and low maintenance. The Northern orientation maximises natural light and air to all spaces. All windows are double-glazed. The screens on the Northern face of the addition creates shading to the large glazed openings so that the direct Summer sun does not reach the interior spaces, whilst allowing the Winter sun to warm the thermal mass of the concrete slab on the ground floor. High performance insulation is everywhere. A water tank at the rear harvests rainwater which is reused to flush toilets and water the garden.
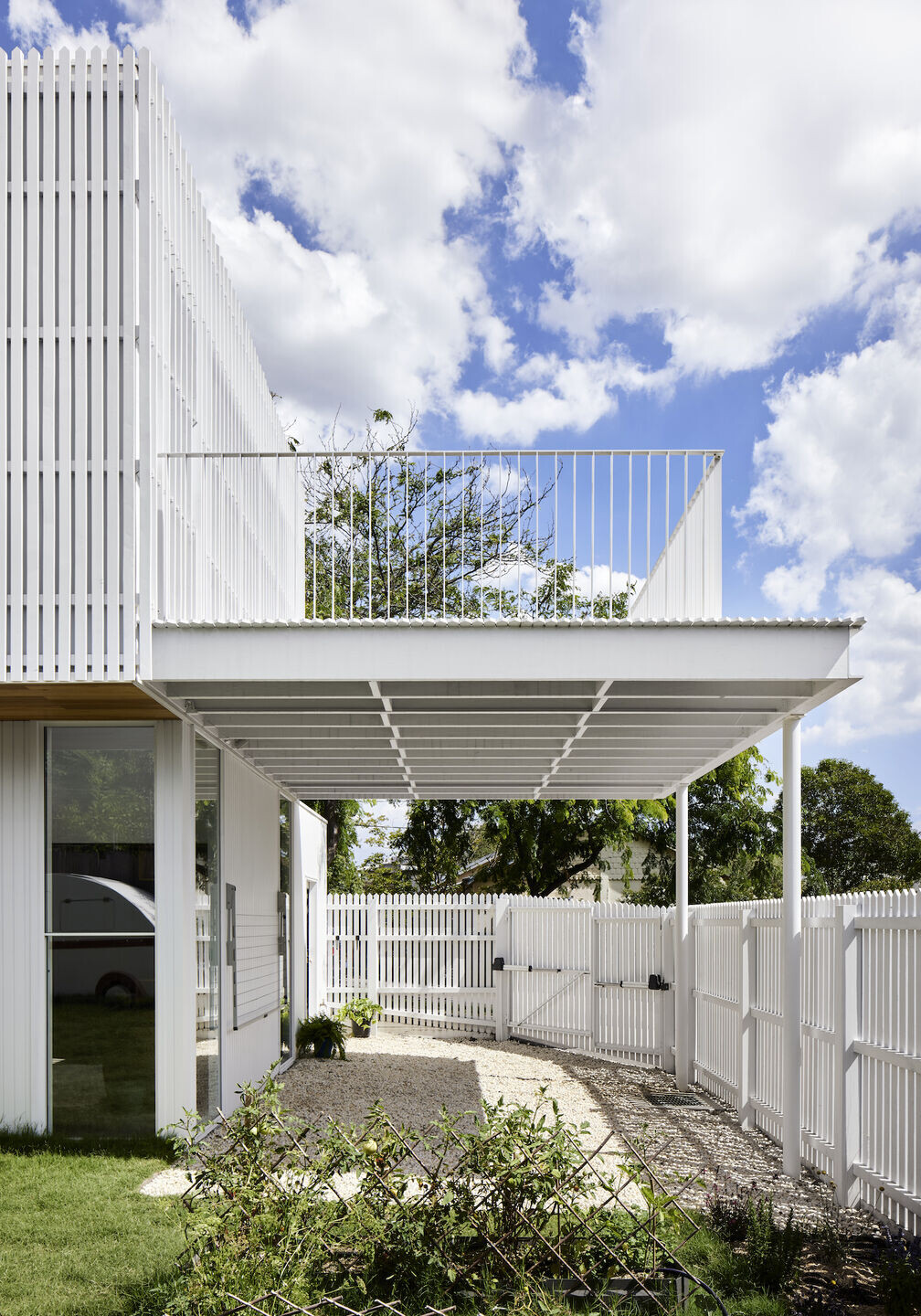
OWNER’S STATEMENT
“We wanted to celebrate the architecture and the era of the original house, but make this new addition entirely different. I love how it became all about living, while the old part is dormitory. That’s where the link between the old and the new is quite dramatic. It’s not a huge space but having the light and the volume was so important. I love the progression of steps, coming down and seeing the levels and the light and the terrazzo. We just love this space. It’s a joy to live in a beautiful designed home that works for us.”
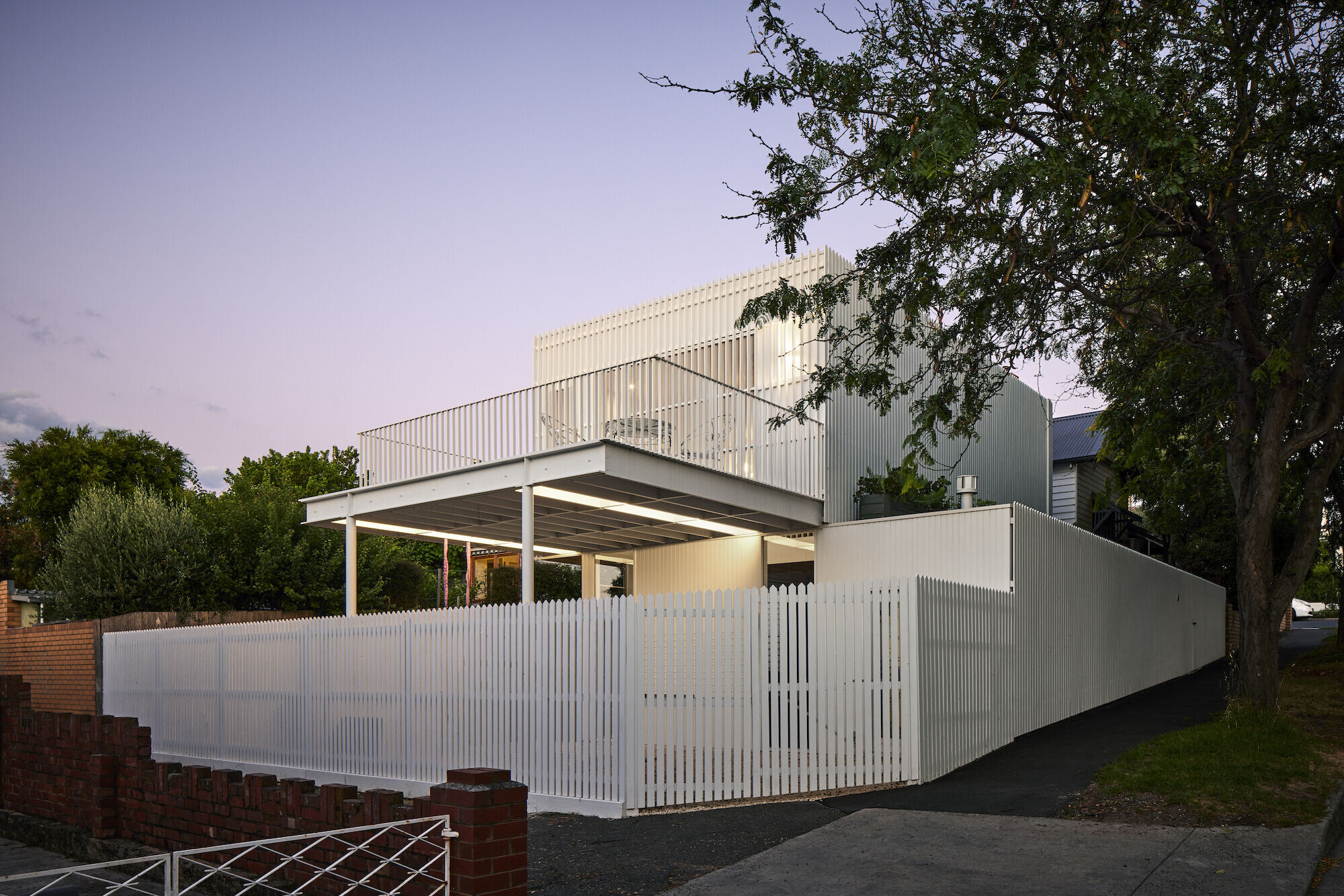
Team:
Austin Maynard Architects Project Team: Andrew Maynard, Mark Austin, Natalie Miles
Builder: CBD Contracting
Engineer: Adams Engineering
Building Surveyor: Fotia Group
Photographer: Tess Kelly

Materials Used:
EXTERNAL FINISHES
Floor: Reinforced concrete slab with hydronic heating coils
Roofing: Colorbond Klip Lok metal deck roofing
External Wall Cladding: Weathertex weathergroove cladding with painted treated pine pickets or archbar mesh
Windows: Hardwood timber framed with double glazing to ground level
Aneeta aluminum framed double glazed double double hung windows to first floor.
Aluminium framed double glazed fixed window to stair
Solar tube skylights to laundry & powder room
INTERNAL FINISHES
Floors: Exposed aggregate polished concrete slab to ground level
Vic Ash timber flooring, Vic Ash battens to first floor & solid Vic Ash treads to stairs
Terrazzo steps (entry to ground floor (BTZ-01 FROM Signorino)
Ceiling: Silver top Ash timber lining boards to ceiling of kitchen/living dining.
Painted plasterboard ceiling
Paint colours: Dulux Lexicon white
Built in joinery: Laminate finish, colour, French Navy
LIGHTING
External Light: JBQ outdoor wall light, About Space
KITCHEN
Sink: Franke Bolero Box
Sink Mixer: Brodware City plus mixer
Oven: ILVE Nostalgie vertical double oven
Cooktop: ILVE 90cm flush gas cooktop
Rangehood: ILVE X370GV
Fridge/Freezer: Semi integrated Fisher & Paykel
Dishwasher: Bosch freestanding
Benchtop finishes: Signorina Terrazo. Spotted gum. Brass sheet.
LAUNDRY
Laundry sink: Franke Bolero Box
Laundry sink mixer: Brodware, city plus mixer
POWDER ROOM
Basin: Neo mini, Reece
Toilet: Caroma Urbane, Reece


