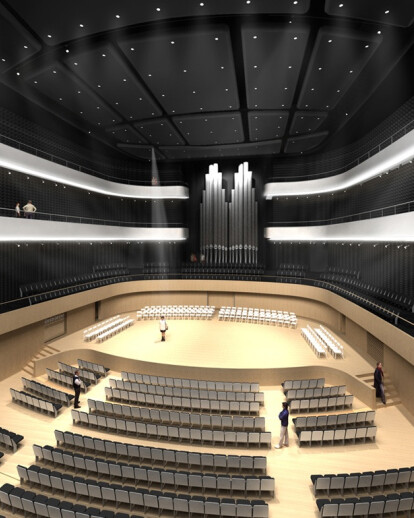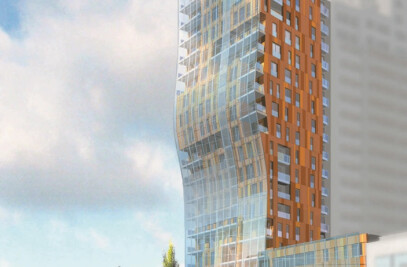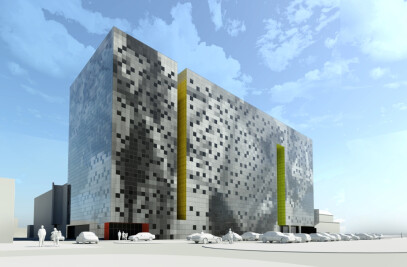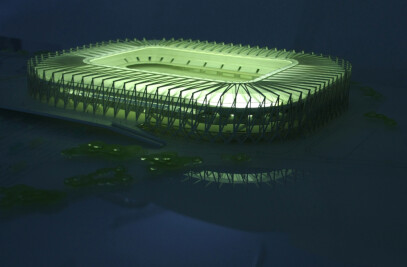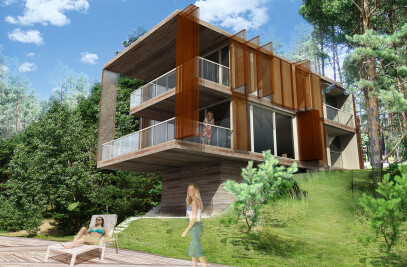The building of the stadium is surrounded on three sides by high green areas. Gently moving tree tops through which sun light percolates create the plethora of light effects. The intension of the authors of the design was to engage in a dialogue between the architectural substance of the stadium and its phenomenal surroundings. The play of lights and shadows in clearances in the greens became an inspiration for the solution to the spectators sitting area and roof covering of the facility. The openwork, spatial structure with its individual planes separated by colour, through its dynamics and overlapping rhythms constitutes an announcement of the sports spectacle. The structure also respects the dimensions of the neighbouring buildings arrangement and places itself in the small scale of its structure not adversely affecting the environment. The problem of ordering and minimizing the spatial impact of the car park for 2.5 thousands parking positions was solved by covering it with the openwork, green slab.
Music is one of few things in the world that means the same regardless the latitude, denomination, skin color or education. In this spirit we thought about the place where one can meet with music that is about the concert hall. We have decided to make the designed building recognizable in its function regardless its cultural potential, education or skills. We have made an assumption that the function of the concert hall is not determined by an inscription over the main entrance door but a shape, form and used materials. To direct a consciousness of people watching the building at correct side, we had to make reference to their intuitive musical and architectural knowledge. When thinking about music in the context of architecture, we thought about a top class music, a music of virtuosi. From this understanding of the idea of virtuosity we have derived a main architectural design which is association of the building with a musical instrument. A soft form, lines and curvatures of the external walls adopted by us are direct reference to the violin. Materials used in the highest and dominant part of the building, the hall, are also reference to the instrument.
Wood gracing the whole building is a reference to violin while copper used outside the hall refers to the brass instruments in its associative platform.
