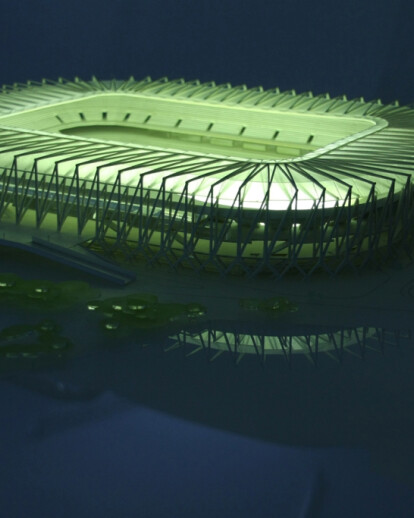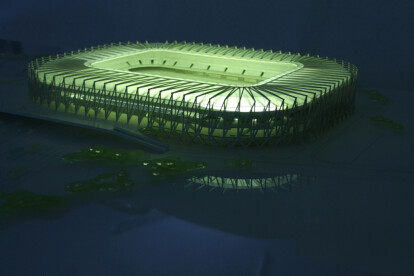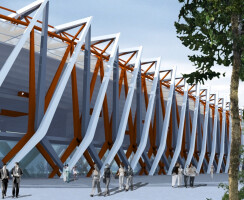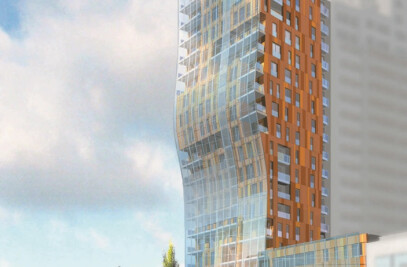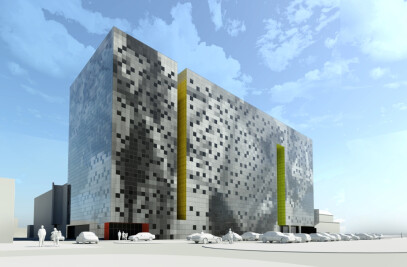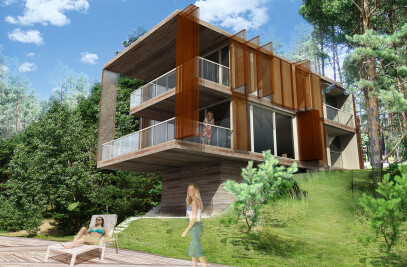The building of the stadium is surrounded on three sides by high green areas. Gently moving tree tops through which sun light percolates create the plethora of light effects. The intension of the authors of the design was to engage in a dialogue between the architectural substance of the stadium and its phenomenal surroundings. The play of lights and shadows in clearances in the greens became an inspiration for the solution to the spectators sitting area and roof covering of the facility. The openwork, spatial structure with its individual planes separated by colour, through its dynamics and overlapping rhythms constitutes an announcement of the sports spectacle. The structure also respects the dimensions of the neighbouring buildings arrangement and places itself in the small scale of its structure not adversely affecting the environment. The problem of ordering and minimizing the spatial impact of the car park for 2.5 thousands parking positions was solved by covering it with the openwork, green slab.
The compact mass of the stadium can accommodate a full-size football pitch, stands for 22.5 thousand spectators and the full functional programme required to organize a football match. The stands and enclosed structures of the stadium will be erected as the monolithic reinforced concrete structures. A light, semi-permeable for sunlight, Teflon membrane shell will be spread on the steel structure of the roof covering all the stands. The roof structure will also serve a grid for the assembly of a lighting system of the pitch and the stands, the sound system and the security system cameras.
The stands with the height zones is shaped is such a way as to ensure full visibility of the pitch. The seating seats are divided into 72 sectors with the average number of spectators of 340 – 360 in each, and the main stand with the seats for VIPs and the media is located on the west side of the pitch. Under the stands of the stadium there are three levels with utility rooms housing all the auxiliary functions of the stadium. In the west part, underneath the main stand, there are spaces earmarked for the players, service personnel, VIPs, the media representatives, commercial partners and other special users.
Circulation inside the stands is ensured by circulation paths of the staircases with appropriate flow capacity and the corridors at which catering points and sanitary facilities are located.
