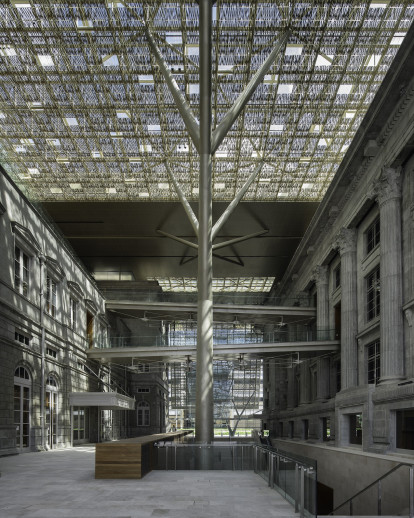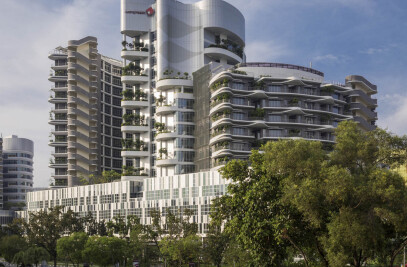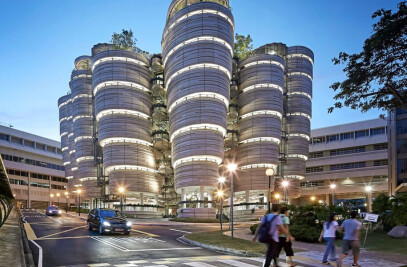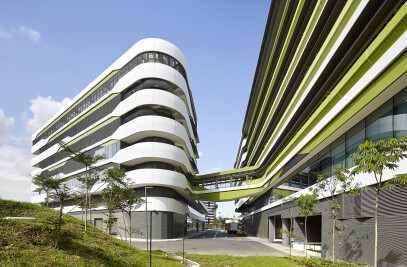"With Singapore’s bold decision to transform two key monuments into a major visual arts institution, we saw the opportunity to create a spectacular design in the heart of the city, respectfully merging the buildings and giving visitors a layered experience of the collections, the monuments and its surrounds." - Jean-François Milou, Founder and principal architect, studioMilou
A MAJOR ARCHITECTURAL PROJECT National Gallery Singapore’s architectural teams – studioMilou Singapore and partnering architect CPG Consultants - are moving towards completion of the project. Opened in late 2015 with a surface of over 64,000 square metres and a project cost of 530 million Singapore dollars, National Gallery Singapore is one of Asia’s most significant architectural projects in the cultural sphere. The new design represents a spectacular and respectful adaptive reuse and conservation project, transforming two of Singapore’s most important monuments - the former Supreme Court and City Hall buildings – into one major visual arts institution presenting Singapore and Southeast Asian art. Together, studioMilou and CPG worked closely with the client teams throughout the design development and each phase of the construction to meet the challenges of conservation and the adaptation of the buildings. Meeting the exacting standards of both a major art institution and respecting the importance of safeguarding the buildings’ existing fabric have also been the most exciting characteristics of the project for both architectural teams, with their joint passion linking heritage and innovation.
"…(studioMilou singapore’s design) was commended by the Jury on the strength of their excellent architectural design; uniting two monuments with elegance and demonstrating a clear understanding of the complexities of the project and the historical significance…" --Chong Siak Ching, Chief Executive Officer, National Gallery Singapore
THE COMPETITION AND THE PROJECT BEGINNINGS The international competition for National Gallery Singapore attracted some 111 entries, with studioMilou’s design being awarded the project in 2008 with strong preferences from the jury and public consultations. Commendable for its clarity and rigour, the competition itself set the framework for an exceptionally efficient launching of the project, and highlighted the need for a sensitive and astute approach at all times to the historic character of the buildings.
“CPG and studioMilou’s combined skills and expertise have created an exceptional, harmonious and perhaps unbeatable team, giving us an edge to work on complex conservation projects of international standards. We are also particularly proud to contribute yet another project to preserve Singapore’s rich architectural history, and especially as part of Singapore’s Jubilee Celebration.” -- Lee Soo Khoong, Executive Vice President (Architecture), CPG Consultants
COMBINED SKILLS AND EXPERTISE studioMilou partnered with CPG Consultants in 2008 to create a strong team of architects and engineers collaborating closely with the client teams on all aspects of National Gallery Singapore’s architecture and options.
From the preliminary design development to the final stages of construction, studioMilou and CPG have worked intensively to master the extreme complexity of the project linked to the new glass and metal roof draping over the monuments, the extensive basement developed under the two existing buildings, the exacting restoration of the two historical buildings, the insertion of new services within the fabric of the buildings. Leong Meng Sun, Vice President (Civil & Structural Engineering) of CPG Consultants, who leads the engineering team for the project shares his experience.
“I am deeply honoured to be part of this stellar team and to be given the opportunity to rejuvenate not one, but two of Singapore’s most iconic buildings. Despite that we are already approaching the final stages of its development; I am still in awe by the magnificence and beauty of this edifice, how we managed to integrate our efforts as a team, and use innovative building methodologies on such a massive scale. Certainly, I am nothing but proud to be able to contribute a piece to Singapore’s infrastructure, for the enjoyment of many future generations to come.”
The innate complexity of the project and its scale have been a challenge for all from design development to construction and these challenges have been overcome through the daily communications between studioMilou, CPG, the client and the contractors.
This visual simplicity has become a sort of ‘trademark’ of the studio, achievable only through rigorous study to master a project’s complexities and the sense it embodies not only historically, but for the contemporary context in which it exists, and the communities for which it is important.
AN ELEGANT ROOF AS THE SIGNATURE ELEMENT studioMilou’s design won the international competition for National Gallery Singapore in 2007, gaining the preference of the jury and of the general public over 111 entries from 29 countries worldwide. The design’s signature element, a spectacular filigree metal and glass roofing structure, drapes gently over the monuments and supported by steel tree-like structures which give maximum support to the new roofing and leaving the monuments’ architectural integrity in place.
From the exterior, the pale gold and grey filigree metal roof shimmers, changing subtly with the level of daylight and reflecting the sky’s moods, echoing the sea’s surface and sloping downwards at the entrance between the two monuments to create a visual continuity between the expansive atrium and the padang opposite. Jean-François Milou, studioMilou’s lead designer and the company founder, says of the roofing, "I wanted the roof to give rise to accessible analogies for the public, such as the fibres of natural weaves and designs; rattan for example, or perhaps ikat - beautiful things conjured through a stunning design gesture."
The spectacular public space on the roof provided visitors with new perspectives of the buildings and Singapore’s surrounding city and seascapes, with garden spaces, water features and dining areas.
At times conjuring images of finely woven rattan, at others, a smoother luminous surface, all reflecting soft shadows, the new roofing structure has also been designed to give visitors visual pleasure when accessing the buildings’ highest points.
INTERIORS BATHED IN NATURAL LIGHT, OPENING TO THE SURROUNDING LANDSCAPES From the interior, the roof filters the harsh daylight of Singapore, bathing the spacious atrium and many of the interior spaces in natural light. Within the interiors, the original windows have been maintained and in some cases enlarged, offering visitors spectacular views of the city and seascapes. The interior colour schemes and materials have been limited, with the extensive use of wooden flooring. This unified scheme avoids stark contrasts with the historical features of the monuments and offers a calm backdrop for the many exhibitions to come.
A MONUMENTAL BASEMENT UNITING THE BUILDINGS FROM BELOW Beneath the buildings, the monumental basement concourse designed by studioMilou, like the roof, links the monuments with minimal interventions to their historic structures above ground. This concourse area, in itself an elegant space of monumental proportions, facilitates visitor flow and houses many of the key operational facilities, such as ticketing, beneath the original buildings, leaving the aboveground spaces free for the public to meander freely, for exhibitions and events.
CONSERVATION AND ENGINEERING CPG Consultants managed, from the preliminary design phase, the civil and structural engineering*, mechanical and electrical engineering, transportation engineering and quantity surveying, ensuring with studioMilou that all infrastructural layers meet the highest international standards.
CPG, with its extensive experience in conservation projects including many iconic buildings in Singapore, supervised the conservation studies of the Architectural Restoration Consultants, and ensured the extensive conservation of the buildings’ facades, including the restoration and cleaning of shallow relief sculpture panels. CPG was also responsible for overseeing the meticulous restoration works carried out by the project’s main contractor, Takenaka Corporation – Singapore Piling. Lee Soo Khoong, Executive Vice President (Architecture) of CPG Consultants, speaks of the project:
“This is by far the most challenging and fulfilling project in our efforts to rejuvenate historic buildings from the colonial era, and going through it feels like all our experiences working on earlier conservation projects were a lead up to the creation of this world-class landmark.”
Within the total built area of 64,000 square metres, the gallery spaces have been dedicated to exhibiting artworks from Singapore, wider Southeast Asia, and beyond. Aside from these customized gallery spaces, all efforts have been made to conserve historic features of the building and rooms holding special importance that have been fully restored, such as the City Hall Chamber.
* Under the supervision of studioMilou, the French engineering company Batiserf Engineering carried out the key structural studies up to the preliminary design phase (for the built structure, the underpinning, the diaphragm wall, excavations and the structural design for the reuse of the buildings, the piling, the roof structure, tree structure, truss structure, structural glazing, and glass façades).




































